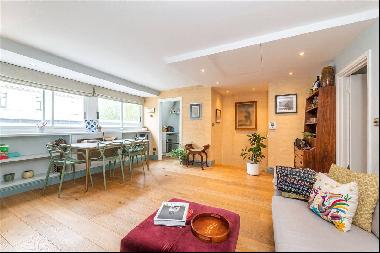For Sale, Guided Price: GBP 2,700,000
Multon Road, London, SW18 3LH, London, England, United Kingdom
Property Type : Condo
Property Style : N/A
Build Size : 2,898 ft² / 269 m²
Land Size : N/A
Bedroom : 6
Bathroom : 0
Half Bathroom : 0
MLS#: N/A
Property Description
Location
Multon Road is close to the wonderful facilities on Wandsworth Common (0.3 miles/<10 minute walk) and the excellent shops, wine bars and restaurants on both Bellevue Road (0.5 miles/10 minute walk) and Northcote Road (0.8 miles).
Wandsworth Common is a fantastic open space offering a selection of leisure activities including tennis courts, a bowls club, children's playgrounds and a café. Transport is good with Wandsworth Common Mainline Station (0.6 miles away/<15 minute walk) and Earlsfield Station (0.6 miles).
There is a good selection of schools locally including Broomwood Hall, Finton House, Northcote Lodge, Thomas's Clapham, as well as many currently rated Ofsted-Outstanding state schools and excellent access to various well-known London day schools.
All distances are approximate.
All distances sourced from Google Maps.
Description
This substantial family home has been meticulously refurbished by the current owners to an exacting standard, boasting off-street parking, a beautifully landscaped garden and a studio.
Upon entry you are welcomed into the hallway from which you can access all ground floor rooms. The formal reception room is clad with polished Oak herringbone flooring and fitted with a deep bay window and open-fireplace. Directly opposite is the study offering a fantastic space to work from home.
Double doors open into the exceptional kitchen/dining room which spans the entire width of the ground floor and offers wonderful views over the garden. The kitchen is anchored to the left and is equipped with a host of high-specification appliances, Quartz surfaces and smart Shaker Style units. The dining table comfortably entertains 10-12 people and there is a further relaxed seating area with floor to ceiling Crittall style glazed dividers. There is a sizable utility room leading just off the kitchen as well as a downstairs loo. Crittall style doors lead onto the immaculate over 52ft rear garden. The garden has been exceptionally landscaped offering a lawned portion flanked by twin patios for alfresco dining, an outdoor kitchen and a plethora of mature shrubbery. To the rear of the garden is a purpose-built summerhouse with shower room which could be used as occasional guest accommodation or a home gym/office.
The first floor is comprised of four, well-proportioned double bedrooms, two of which are ensuite and a further family bathroom. The second floor completes the property holding the impressive principal suite. The principal bedroom has wall-to-wall storage, a modern shower room and a dressing room which could equally be used as another bedroom if required. There is also access to a substantial eaves storage.
More
Multon Road is close to the wonderful facilities on Wandsworth Common (0.3 miles/<10 minute walk) and the excellent shops, wine bars and restaurants on both Bellevue Road (0.5 miles/10 minute walk) and Northcote Road (0.8 miles).
Wandsworth Common is a fantastic open space offering a selection of leisure activities including tennis courts, a bowls club, children's playgrounds and a café. Transport is good with Wandsworth Common Mainline Station (0.6 miles away/<15 minute walk) and Earlsfield Station (0.6 miles).
There is a good selection of schools locally including Broomwood Hall, Finton House, Northcote Lodge, Thomas's Clapham, as well as many currently rated Ofsted-Outstanding state schools and excellent access to various well-known London day schools.
All distances are approximate.
All distances sourced from Google Maps.
Description
This substantial family home has been meticulously refurbished by the current owners to an exacting standard, boasting off-street parking, a beautifully landscaped garden and a studio.
Upon entry you are welcomed into the hallway from which you can access all ground floor rooms. The formal reception room is clad with polished Oak herringbone flooring and fitted with a deep bay window and open-fireplace. Directly opposite is the study offering a fantastic space to work from home.
Double doors open into the exceptional kitchen/dining room which spans the entire width of the ground floor and offers wonderful views over the garden. The kitchen is anchored to the left and is equipped with a host of high-specification appliances, Quartz surfaces and smart Shaker Style units. The dining table comfortably entertains 10-12 people and there is a further relaxed seating area with floor to ceiling Crittall style glazed dividers. There is a sizable utility room leading just off the kitchen as well as a downstairs loo. Crittall style doors lead onto the immaculate over 52ft rear garden. The garden has been exceptionally landscaped offering a lawned portion flanked by twin patios for alfresco dining, an outdoor kitchen and a plethora of mature shrubbery. To the rear of the garden is a purpose-built summerhouse with shower room which could be used as occasional guest accommodation or a home gym/office.
The first floor is comprised of four, well-proportioned double bedrooms, two of which are ensuite and a further family bathroom. The second floor completes the property holding the impressive principal suite. The principal bedroom has wall-to-wall storage, a modern shower room and a dressing room which could equally be used as another bedroom if required. There is also access to a substantial eaves storage.
Multon Road, London, SW18 3LH, United Kingdom,England,London is a 2,898ft² London luxury Condo listed for sale Guided Price: GBP 2,700,000. This high end London Condo is comprised of 6 bedrooms and 0 baths. Find more luxury properties in London or search for luxury properties for sale in London.




















