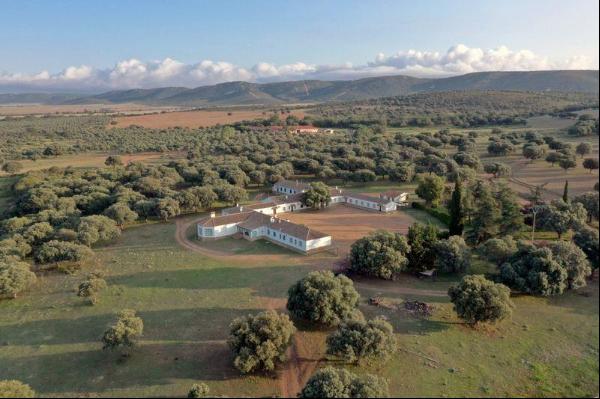For Sale, Guided Price: EUR 4,900,000
Villa Sueño, Sotogrande Alto, Sotogrande, Cadiz, 11310, Spain
Property Type : Private Villa
Property Style : Villa
Build Size : 13,907 ft² / 1,292 m²
Land Size : N/A
Bedroom : 6
Bathroom : 0
Half Bathroom : 0
MLS#: N/A
Property Description
Description
Villa Sueño will be a fantastic addition to the landscape of Sotogrande Alto. This property enjoys almost 200 degree wonderful views of the Mediterranean Sea, Almenara golf course and Sotogrande occupying 1292 m² of total built space of which 831 m² is interior, 182 m2 of covered terrace and 275m2 of open terraces, all on a south-facing plot.
Built over four floors which are all accessed by elevator, this villa is located at a cul-de-sac on an elevated plot commanding wonderful views on 3 sides. Entering through the main floor you are immediately greeted by sea views beyond the living room with the kitchen to your left. On this same floor there are 3 en-suite bedrooms. Upstairs there is the master suite and 3 bedroom suites all with private terraces. In the semi basement/garden level there is the garden bar room, cinema, gymnasium, sauna and internal access to a four car garage.
The outdoor areas are wonderful with a poolside eating and terrace area off the living room and kitchen complemented downstairs by a great chill out/bar by the lower garden lawn which creates an infinity edge of green out to the green zone below. The roof solarium is fully equipped to install a roof kitchen/barbeque from where you can enjoy the best views of the house.
Contemporary in style, this house has had a lot of thought in the design such as adding traditional roof tiles, additional glass panels, light sourced through the swimming pool giving it a lot of character. A really great home walking distance to the Sotogrande International School.
More
Villa Sueño will be a fantastic addition to the landscape of Sotogrande Alto. This property enjoys almost 200 degree wonderful views of the Mediterranean Sea, Almenara golf course and Sotogrande occupying 1292 m² of total built space of which 831 m² is interior, 182 m2 of covered terrace and 275m2 of open terraces, all on a south-facing plot.
Built over four floors which are all accessed by elevator, this villa is located at a cul-de-sac on an elevated plot commanding wonderful views on 3 sides. Entering through the main floor you are immediately greeted by sea views beyond the living room with the kitchen to your left. On this same floor there are 3 en-suite bedrooms. Upstairs there is the master suite and 3 bedroom suites all with private terraces. In the semi basement/garden level there is the garden bar room, cinema, gymnasium, sauna and internal access to a four car garage.
The outdoor areas are wonderful with a poolside eating and terrace area off the living room and kitchen complemented downstairs by a great chill out/bar by the lower garden lawn which creates an infinity edge of green out to the green zone below. The roof solarium is fully equipped to install a roof kitchen/barbeque from where you can enjoy the best views of the house.
Contemporary in style, this house has had a lot of thought in the design such as adding traditional roof tiles, additional glass panels, light sourced through the swimming pool giving it a lot of character. A really great home walking distance to the Sotogrande International School.
Villa Sueno, Sotogrande Alto, Sotogrande, Cadiz, 11310, Spain is a 13,907ft² Spain luxury Private Villa listed for sale Guided Price: EUR 4,900,000. This high end Spain Private Villa is comprised of 6 bedrooms and 0 baths. Find more luxury properties in Spain or search for luxury properties for sale in Spain.




















