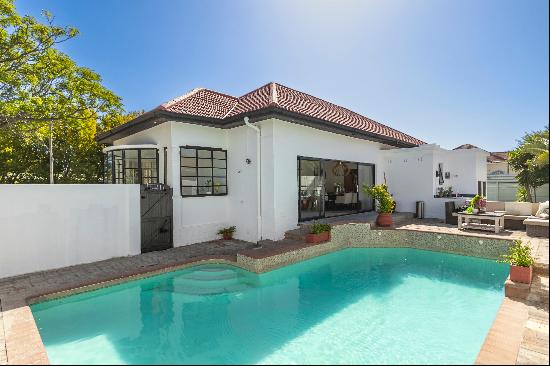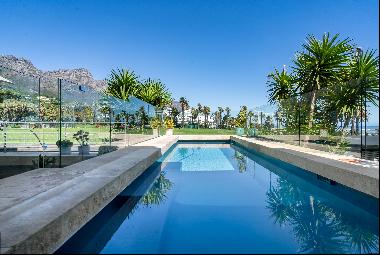12 Riverside Road (Off Market)
For Sale, ZAR 9,900,000
(Off Market)
12 Riverside Road Newlands, Cape Town, Western Cape, South Africa
Property Type : Single Family Home
Property Style : N/A
Build Size : N/A
Land Size : 6,996 ft² / 650 m² Convert Land Size
Bedroom : 4
Bathroom : 3
Half Bathroom : 1
MLS#: PB7CHB
Property Description
Nestled within a lush, leafy enclave in Fernwood. Boasting a harmonious blend of classic charm and modern convenience, this residence offers a haven of comfort and sophistication.
As you approach, be captivated by the picturesque surroundings—a meticulously landscaped garden enveloping the property in a verdant embrace. Mature trees sway gently in the breeze, creating a serene atmosphere that invites you to unwind and enjoy nature's beauty.
Step inside and discover a seamless fusion of classic design and contemporary living. The interiors exude warmth and grace, featuring refined finishes and an abundance of natural light that accentuates the home's inherent charm. The spacious living areas are thoughtfully laid out, providing the perfect canvas for both family gatherings and elegant entertaining.
The kitchen, where form and function converge is a light filled room which is bathed in natural light from the conservatory type windows..
Upstairs, indulge in the luxury of a master suite that exudes tranquility and has an expansive en-suite bathroom to accompany the expansive bedroom, creating a seamless harmony between luxury and comfort. With its palatial dimensions and meticulous attention to detail, this en-suite bathroom transcends the ordinary and becomes a statement of refined living. Picture windows frame panoramic views of the majestic mountains.
Step outside onto the private patio, where the beauty of Table Mountain unfolds before you. Whether basking in the morning sun with a good book or stargazing in the evening, this outdoor space becomes an extension of the house’s charm.
The additional bedrooms, each with its own unique character, offer comfort and style for every family member. Ascend to new heights of sophistication with a loft bedroom. The loft bedroom is a private sanctuary, capturing the essence of contemporary luxury. The loft design embraces a sense of modernity while maintaining a warm and inviting ambiance.
The garden, a testament to meticulous care, provides a playground for children and a sanctuary for relaxation. There is a beautiful cottage that offers a private escape for those seeking a peaceful getaway, just steps away from the main residence. Surrounded by the lush greenery of the garden, the cottage is a sanctuary where modern comfort meets rustic charm.
This residence is more than just a house; it's a home where memories are made and traditions are cherished. With its leafy garden, mountain views, and classic elegance, this property is a rare gem that combines natural beauty with refined living. Welcome to a lifestyle of enduring sophistication and familial warmth. Your dream home awaits.
*Approximate floor size 380 square meters
Additional Features:
Borehole
Irrigation system
Inverter
More
As you approach, be captivated by the picturesque surroundings—a meticulously landscaped garden enveloping the property in a verdant embrace. Mature trees sway gently in the breeze, creating a serene atmosphere that invites you to unwind and enjoy nature's beauty.
Step inside and discover a seamless fusion of classic design and contemporary living. The interiors exude warmth and grace, featuring refined finishes and an abundance of natural light that accentuates the home's inherent charm. The spacious living areas are thoughtfully laid out, providing the perfect canvas for both family gatherings and elegant entertaining.
The kitchen, where form and function converge is a light filled room which is bathed in natural light from the conservatory type windows..
Upstairs, indulge in the luxury of a master suite that exudes tranquility and has an expansive en-suite bathroom to accompany the expansive bedroom, creating a seamless harmony between luxury and comfort. With its palatial dimensions and meticulous attention to detail, this en-suite bathroom transcends the ordinary and becomes a statement of refined living. Picture windows frame panoramic views of the majestic mountains.
Step outside onto the private patio, where the beauty of Table Mountain unfolds before you. Whether basking in the morning sun with a good book or stargazing in the evening, this outdoor space becomes an extension of the house’s charm.
The additional bedrooms, each with its own unique character, offer comfort and style for every family member. Ascend to new heights of sophistication with a loft bedroom. The loft bedroom is a private sanctuary, capturing the essence of contemporary luxury. The loft design embraces a sense of modernity while maintaining a warm and inviting ambiance.
The garden, a testament to meticulous care, provides a playground for children and a sanctuary for relaxation. There is a beautiful cottage that offers a private escape for those seeking a peaceful getaway, just steps away from the main residence. Surrounded by the lush greenery of the garden, the cottage is a sanctuary where modern comfort meets rustic charm.
This residence is more than just a house; it's a home where memories are made and traditions are cherished. With its leafy garden, mountain views, and classic elegance, this property is a rare gem that combines natural beauty with refined living. Welcome to a lifestyle of enduring sophistication and familial warmth. Your dream home awaits.
*Approximate floor size 380 square meters
Additional Features:
Borehole
Irrigation system
Inverter
12 Riverside Road, South Africa,Western Cape,Cape Town is a Cape Town luxury Single Family Home listed for sale ZAR 9,900,000. This high end Cape Town Single Family Home is comprised of 4 bedrooms and 3 baths. Find more luxury properties in Cape Town or search for luxury properties for sale in Cape Town.






