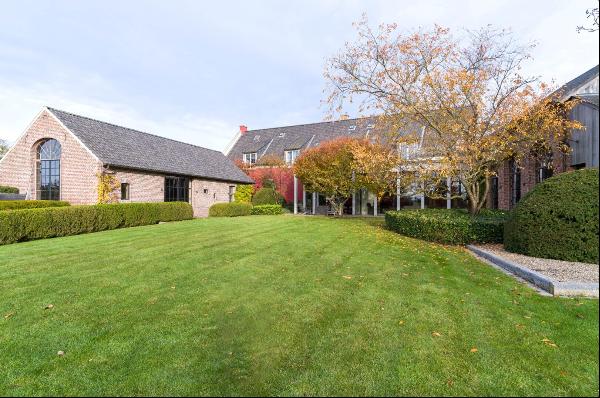For Sale, PRICE UPON REQUEST
Limburg, Belgium
Property Type : Other Residential
Property Style : N/A
Build Size : 5,360 ft² / 498 m²
Land Size : N/A
Bedroom : 4
Bathroom : 2
Half Bathroom : 0
MLS#: 8162772
Property Description
Private home from 1996 of Juul Vanleysen, founder of the well-known architecture firm Holistic Architecture (formerly known as Groep Delta). From the tilted Cegeka towers in Hasselt to the futuristic town hall of Houthalen-Helchteren: all of these creations stem from the creative minds of Holistic Architecture. On an impressive piece of land measuring 5,725 m², Juul designed a home in which all of his philosophies were incorporated. The result is an architecturally and aesthetically magnificent concept.
This property is a unique example of sensitive integration into a valuable landscape. Juul chose to plant the project as low as possible in order to embed it literally into the ground. As a result, the building unfolds from the slope, wide open to the landscape, which is a protected nature reserve. The wonder only increases upon entering through the entrance with concrete walls and a wooden ceiling. One wall is arched, while the other is completely organically developed towards the surrounding nature. A glass wall forms the rear facade.
The concrete walls were cast on site, a technique from industrial construction that is almost unheard of in a private home. Everything in this concept is consistent. The timeless mix of natural stone floors, wooden ceilings, and concrete walls is carried throughout the property. Architecturally refined construction with seamless fusion into the surrounding nature results in a fantastic sense of light, sight, and perspective. Furthermore, the current owner has continued to make the home more energy-efficient in recent years. The result is a very favorable EPC of 162 kWh/m².
Unique contemporary luxury villa on a plot of 5,725 m², located in a quiet yet central location.
Exclusivity, privacy, and luxurious finishing are the main characteristics of this high-quality villa. This luxury home offers a very spacious living comfort with its large living spaces and beautiful garden with a panoramic view.
Sale through share transfer.
Layout:
Generous entrance hall with this staircase. This leads us to the open living space of +120 m². When entering the home, the robust yet very elegant concrete wall draws our attention to the glass rear facade with a wide and breathtaking view of the valley. The spacious hall also provides access to the upper and lower bedrooms, the master bedroom-bathroom, laundry room, and technical room located in this area. It also provides access to a separate office space and the spacious living-dining area. All of these spaces have a superb view of the beautiful garden. The custom kitchen is equipped with all luxury/space and has access to the terrace with maximum privacy. This makes this space incredibly bright and provides a maximum outdoor feeling. The sitting-TV-living area is completely open. The combination of natural stone, wooden ceiling, and the glass rear facade give this space and the other spaces a special allure.
Extraordinary features:
- Ready-to-move-in atypical spacious luxury villa
- 5,725 m² plot with a panoramic view of the valley
- Unique architecture
- Quiet location with good accessibility
- Sense of space in all aspects
- Located in beautiful nature
- Use of quality materials throughout the home
- Low-maintenance garden
- Spacious driveway and covered parking suitable for multiple cars
- Heated outdoor pool with electric cover
- Solar panels
EPC 162 kWh/m²




















