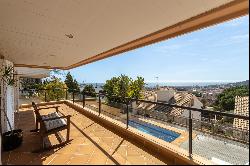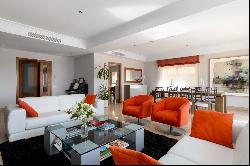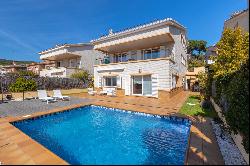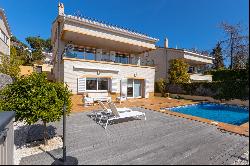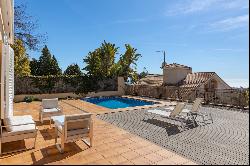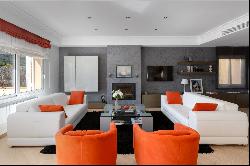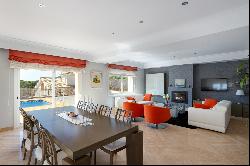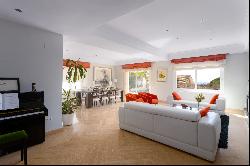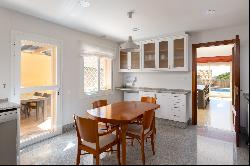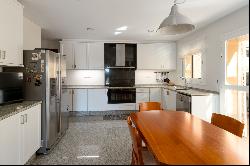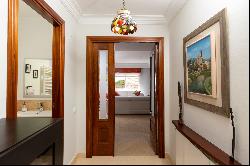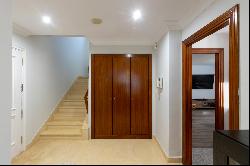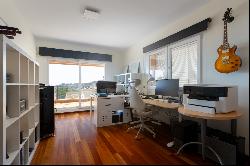For Sale, EUR 1,100,000
Pompeu Fabra 1, Vilassar de Dalt, Barcelona-Catalonia, Spain
Property Type : Single Family Home
Property Style : N/A
Build Size : 4,488 ft² / 417 m²
Land Size : 5,457 ft² / 507 m² Convert Land Size
Bedroom : 6
Bathroom : 4
Half Bathroom : 0
MLS#: MARP5894
Property Description
In one of the best areas of Vilassar de Dalt, with beautiful sea and mountain views, this house stands out for the spaciousness of its spaces, distributed over three floors connected by elevator.
The house, with a built area of 417m2 is located in a quiet residential area and at the same time close to schools, sports areas and well connected by freeway, with proximity to direct buses to Barcelona.
On the main floor there is a large living room with fireplace and access to the garden, a large fully equipped kitchen, cinema room, guest toilet, laundry room and pantry.
On the first floor and comfortably connected to the house, we find the garage with automatic doors and capacity for two cars. Also, we find the master suite with dressing room and fitted closets, bathroom with shower and jacuzzi. In addition, the first floor has a double bedroom or office. From the bedrooms there is access to a balcony with wide sea and mountain views.
On the second floor there are 3 double bedrooms (one of them en suite) and two bathrooms. The suite has a dressing room and access to a large terrace of 42m2 and with lots of privacy overlooking the sea.
The garden, very well maintained and designed to enjoy the outdoors, has a barbecue and saltwater pool, ipe wood decking and artificial turf. It also has a specific area for hanging clothes and a tool room.
The house, with white stone brick facade is perfectly preserved.
All finishes are of high quality. It has fully integrated air conditioning and heating radiators. The built-in closets in the bedrooms are lined and with drawers. White lacquered steel shutters and aluminum windows and double-sided. The house has solar panels. Finally, there is mains wiring in all rooms.
More
The house, with a built area of 417m2 is located in a quiet residential area and at the same time close to schools, sports areas and well connected by freeway, with proximity to direct buses to Barcelona.
On the main floor there is a large living room with fireplace and access to the garden, a large fully equipped kitchen, cinema room, guest toilet, laundry room and pantry.
On the first floor and comfortably connected to the house, we find the garage with automatic doors and capacity for two cars. Also, we find the master suite with dressing room and fitted closets, bathroom with shower and jacuzzi. In addition, the first floor has a double bedroom or office. From the bedrooms there is access to a balcony with wide sea and mountain views.
On the second floor there are 3 double bedrooms (one of them en suite) and two bathrooms. The suite has a dressing room and access to a large terrace of 42m2 and with lots of privacy overlooking the sea.
The garden, very well maintained and designed to enjoy the outdoors, has a barbecue and saltwater pool, ipe wood decking and artificial turf. It also has a specific area for hanging clothes and a tool room.
The house, with white stone brick facade is perfectly preserved.
All finishes are of high quality. It has fully integrated air conditioning and heating radiators. The built-in closets in the bedrooms are lined and with drawers. White lacquered steel shutters and aluminum windows and double-sided. The house has solar panels. Finally, there is mains wiring in all rooms.
House with sea views in Vilassar de Dalt, Spain,Barcelona-Catalonia,Vilassar de Dalt is a 4,488ft² Vilassar de Dalt luxury Single Family Home listed for sale EUR 1,100,000. This high end Vilassar de Dalt Single Family Home is comprised of 6 bedrooms and 4 baths. Find more luxury properties in Vilassar de Dalt or search for luxury properties for sale in Vilassar de Dalt.

