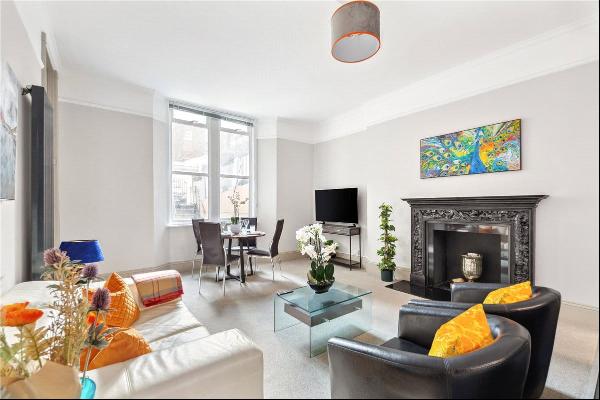For Sale, Guided Price: GBP 850,000
Walden Street, London, E1 2AL, London, England, United Kingdom
Property Type : Single Family Home
Property Style : N/A
Build Size : N/A
Land Size : N/A
Bedroom : 3
Bathroom : 0
Half Bathroom : 0
MLS#: N/A
Property Description
Location
This house falls within the very centre of an exciting regeneration area for Whitechapel which will bring new residences, jobs and areas featuring green spaces, a family-friendly streetscape, seating, cafes, and community facilities, all aimed at enhancing a harmonious community atmosphere.
Walden Street is located in the heart of East London, South of Brick Lane and approximately 0.3 miles from Whitechapel station. The Myrdle Street Conservation Area is a district well-known for its rich heritage in art and culture. There is a wide range of award winning restaurants, barista cafes and boutique shops within a short walk, including Mr White's English Chophouse in the New Road Hotel and the famous Blind Beggar Pub.
This is an area of London's East End that over the years has seen and continues to enjoy vast regeneration and investment bringing exciting brands, companies and occupiers to Whitechapel. The Royal London Hospital and Whitechapel Gallery plus Spitalfields Market are also close by. Green space isn't far away either with the planned Mulberry Gardens in the heart of the regeneration area, plus just a 30 minute walk away you have the 213 acre Green Flag award winning Victoria Park (or The People's Park as it's fondly called by locals).
Description
Enviably nestled within a private gated terrace of Georgian townhouses is this Grade II listed three/four bedroom home offering over 1,150 sqft (107 sqm) approx. of internal space over four floors. This quintessential East London house retains much of its original character including traditional external brickwork, sash windows and perfect proportions in keeping with the era.
The house has scope for any incoming purchaser to stamp their preferences on the property and is in need of some renovation. Upon entering on the ground floor, you will be greeted by a panelled hallway leading to a South facing reception room and study to the rear. This could be opened up as a double front to back reception room with dining area. There is direct access to a private patioed garden providing plenty of space for outside entertaining plus a rare view of the flat backed terrace that is the rear of Walden Street, scarcely found in London as many were destroyed in WWII. The lower-ground floor provides a fitted kitchen to the rear, as well as second reception room providing versatile space as either a sitting or dining room. The first floor accommodates a well sized double bedroom with double sash windows and two separate bathrooms further along the hall. The second floor consists of two charismatic attic style bedrooms that benefit from full head height.
More
This house falls within the very centre of an exciting regeneration area for Whitechapel which will bring new residences, jobs and areas featuring green spaces, a family-friendly streetscape, seating, cafes, and community facilities, all aimed at enhancing a harmonious community atmosphere.
Walden Street is located in the heart of East London, South of Brick Lane and approximately 0.3 miles from Whitechapel station. The Myrdle Street Conservation Area is a district well-known for its rich heritage in art and culture. There is a wide range of award winning restaurants, barista cafes and boutique shops within a short walk, including Mr White's English Chophouse in the New Road Hotel and the famous Blind Beggar Pub.
This is an area of London's East End that over the years has seen and continues to enjoy vast regeneration and investment bringing exciting brands, companies and occupiers to Whitechapel. The Royal London Hospital and Whitechapel Gallery plus Spitalfields Market are also close by. Green space isn't far away either with the planned Mulberry Gardens in the heart of the regeneration area, plus just a 30 minute walk away you have the 213 acre Green Flag award winning Victoria Park (or The People's Park as it's fondly called by locals).
Description
Enviably nestled within a private gated terrace of Georgian townhouses is this Grade II listed three/four bedroom home offering over 1,150 sqft (107 sqm) approx. of internal space over four floors. This quintessential East London house retains much of its original character including traditional external brickwork, sash windows and perfect proportions in keeping with the era.
The house has scope for any incoming purchaser to stamp their preferences on the property and is in need of some renovation. Upon entering on the ground floor, you will be greeted by a panelled hallway leading to a South facing reception room and study to the rear. This could be opened up as a double front to back reception room with dining area. There is direct access to a private patioed garden providing plenty of space for outside entertaining plus a rare view of the flat backed terrace that is the rear of Walden Street, scarcely found in London as many were destroyed in WWII. The lower-ground floor provides a fitted kitchen to the rear, as well as second reception room providing versatile space as either a sitting or dining room. The first floor accommodates a well sized double bedroom with double sash windows and two separate bathrooms further along the hall. The second floor consists of two charismatic attic style bedrooms that benefit from full head height.
Walden Street, London, E1 2AL, United Kingdom,England,London is a London luxury Single Family Home listed for sale Guided Price: GBP 850,000. This high end London Single Family Home is comprised of 3 bedrooms and 0 baths. Find more luxury properties in London or search for luxury properties for sale in London.




















