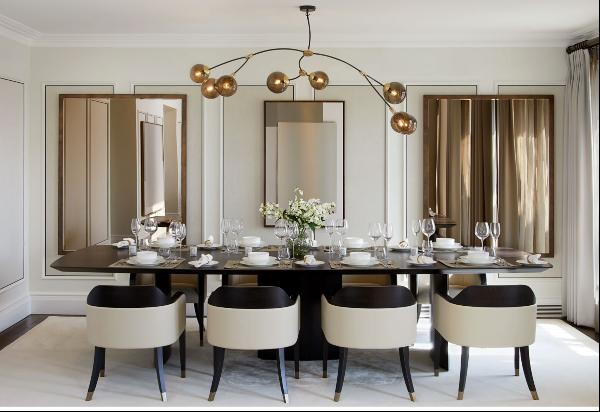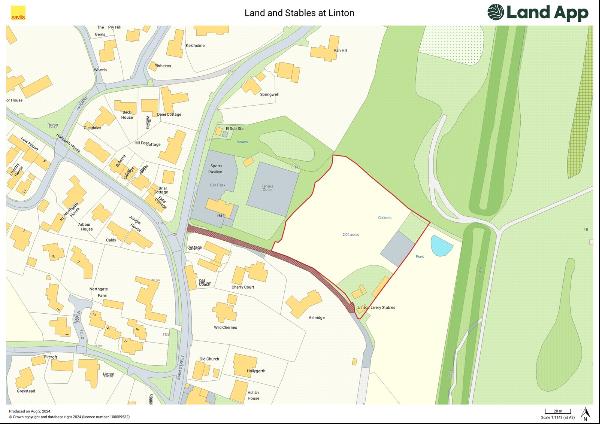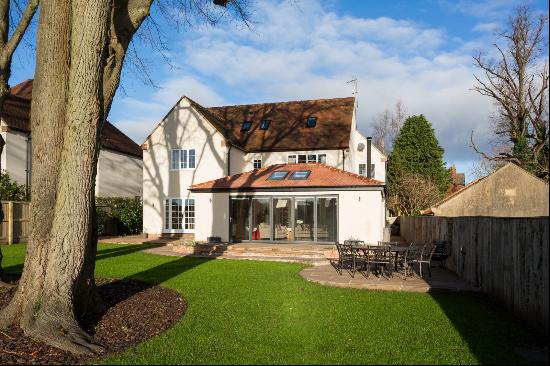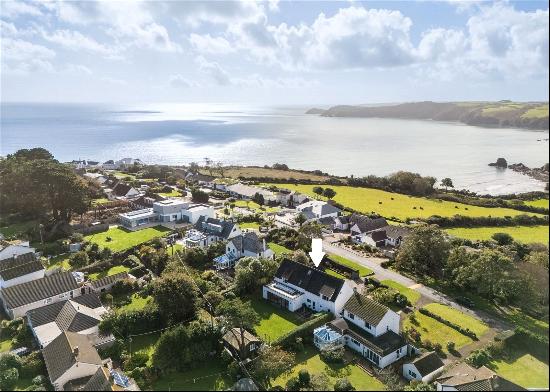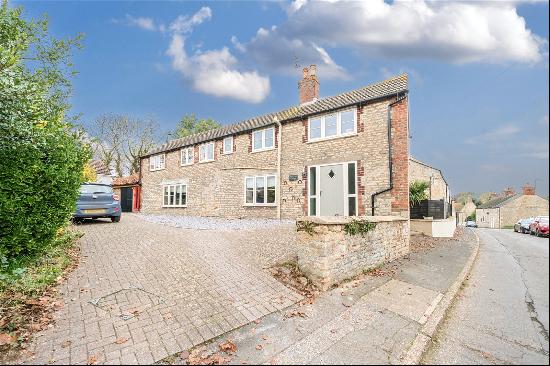For Sale, Guided Price: GBP 750,000
Topsham, Exeter, Devon, Devon, EX3 0FJ, United Kingdom
Property Type : Single Family Home
Property Style : N/A
Build Size : 1,896 ft² / 176 m²
Land Size : N/A
Bedroom : 4
Bathroom : 0
Half Bathroom : 0
MLS#: N/A
Property Description
Location
Topsham has been a port since the 13th Century and the tidal estuary of the Exe is not only famous for sailing and boating but also as a natural haven for birds and wildlife with a number of RSPB nature reserves and bird hides nearby.
The quiet cul-de-sac of Plover Close is a short walk away, roughly 0.5 mile via Newcourt Road, to Topsham's thriving Fore Street, where a fine array of local shops, restaurants and pubs are found. A little further on, the famous Strand also offers an excellent range of amenities, including independent shops, further pubs and restaurants, a school, outdoor swimming pool and a bowling and sailing club; all the necessities for a thriving local community.
There is also a train station, providing regular trains into Exeter Central, Exeter St David's Stations and down to Exmouth. The cathedral city of Exeter is within approximately five miles and offers a wide range of state and independent schools, shopping and leisure facilities, together with good communication links, including a main line rail link to London Paddington, London Waterloo and Exmouth, access to the M5 Motorway and Exeter International Airport.
The surrounding area provides ample opportunity for leisure activities, including Darts Farm on the outskirts of Topsham, the superb coastal cycle pathways and The Exeter Golf and Country Club, are all close to hand.
Description
16 Plover Close is a superb detached family home, set within the peaceful EXIII development, located on the edge of Topsham's town centre. Situated at the end of a secluded cul-de-sac, the house was originally built in 2019 and is presented to an extremely high standard throughout. Offering just under 1,900 sqft in total, the property includes four double bedrooms, three bathrooms, off-street parking and a double length garage, with a south-westerly position rear garden that attracts plenty of sunlight throughout the day.
The naturally bright and welcoming hallway leads to a magnificent open plan kitchen/diner and a family room, all of which is flooded by light from the rear south west facing garden. With luxury flooring and underfloor heating throughout the ground floor, the contemporary kitchen has an aspect to the front of the house and is seamlessly fitted to the highest quality, including Siemens integrated appliances, quartz work tops, a wine cooler fridge and instant hot water tap. The room extends with ample space for a large dining table to the family room that presents with plentiful space for a cosy living space. Two French doors open to the rear patio and garden and are covered by an electric awning. The downstairs area is completed by a WC cloakroom, plus an extremely handy laundry room.
Upstairs, the house offers four double bedrooms and three bathrooms. The principal bedroom suite is located on the entire second floor, and offers a dressing room as well as an ensuite shower room that is presented to the highest standard. The first floor has the remaining three bedrooms, with bedrooms two and three sharing an ensuite shower room, with the fourth bedroom being served by the family bathroom. Both upstairs floors offering fantastic space for family life, and in addition for any visiting guests.
Outside, there is off-street parking for two to three cars, with the driveway leading on to a double length garage that benefits from power and lighting. Two side access gates opens onto a delightful rear garden, which is one of the more private and secluded in the development. An initial patio area is a perfect setting for al-fresco dining, with a well-kept lawn, a raised boarder and mature shrubs completing a real sun trap of a garden. To one side of the house, there is a useful area to store bikes and canoes for those who are inclined.
The house has gas central heating, double glazing with under floor heating on the ground floor. The property is currently 5 years old and well within its 10 year NHBC Warranty (From June 2019). A fabulous opportunity for a real family home in the Topsham area.
Directions
What3words - ///canny.pilots.kings
The house is tucked away in a secluded part of the development. As you enter Plover Close from Bewick Avenue, turn right and follow the road around. The house is located at the end on the right hand side.
More
Topsham has been a port since the 13th Century and the tidal estuary of the Exe is not only famous for sailing and boating but also as a natural haven for birds and wildlife with a number of RSPB nature reserves and bird hides nearby.
The quiet cul-de-sac of Plover Close is a short walk away, roughly 0.5 mile via Newcourt Road, to Topsham's thriving Fore Street, where a fine array of local shops, restaurants and pubs are found. A little further on, the famous Strand also offers an excellent range of amenities, including independent shops, further pubs and restaurants, a school, outdoor swimming pool and a bowling and sailing club; all the necessities for a thriving local community.
There is also a train station, providing regular trains into Exeter Central, Exeter St David's Stations and down to Exmouth. The cathedral city of Exeter is within approximately five miles and offers a wide range of state and independent schools, shopping and leisure facilities, together with good communication links, including a main line rail link to London Paddington, London Waterloo and Exmouth, access to the M5 Motorway and Exeter International Airport.
The surrounding area provides ample opportunity for leisure activities, including Darts Farm on the outskirts of Topsham, the superb coastal cycle pathways and The Exeter Golf and Country Club, are all close to hand.
Description
16 Plover Close is a superb detached family home, set within the peaceful EXIII development, located on the edge of Topsham's town centre. Situated at the end of a secluded cul-de-sac, the house was originally built in 2019 and is presented to an extremely high standard throughout. Offering just under 1,900 sqft in total, the property includes four double bedrooms, three bathrooms, off-street parking and a double length garage, with a south-westerly position rear garden that attracts plenty of sunlight throughout the day.
The naturally bright and welcoming hallway leads to a magnificent open plan kitchen/diner and a family room, all of which is flooded by light from the rear south west facing garden. With luxury flooring and underfloor heating throughout the ground floor, the contemporary kitchen has an aspect to the front of the house and is seamlessly fitted to the highest quality, including Siemens integrated appliances, quartz work tops, a wine cooler fridge and instant hot water tap. The room extends with ample space for a large dining table to the family room that presents with plentiful space for a cosy living space. Two French doors open to the rear patio and garden and are covered by an electric awning. The downstairs area is completed by a WC cloakroom, plus an extremely handy laundry room.
Upstairs, the house offers four double bedrooms and three bathrooms. The principal bedroom suite is located on the entire second floor, and offers a dressing room as well as an ensuite shower room that is presented to the highest standard. The first floor has the remaining three bedrooms, with bedrooms two and three sharing an ensuite shower room, with the fourth bedroom being served by the family bathroom. Both upstairs floors offering fantastic space for family life, and in addition for any visiting guests.
Outside, there is off-street parking for two to three cars, with the driveway leading on to a double length garage that benefits from power and lighting. Two side access gates opens onto a delightful rear garden, which is one of the more private and secluded in the development. An initial patio area is a perfect setting for al-fresco dining, with a well-kept lawn, a raised boarder and mature shrubs completing a real sun trap of a garden. To one side of the house, there is a useful area to store bikes and canoes for those who are inclined.
The house has gas central heating, double glazing with under floor heating on the ground floor. The property is currently 5 years old and well within its 10 year NHBC Warranty (From June 2019). A fabulous opportunity for a real family home in the Topsham area.
Directions
What3words - ///canny.pilots.kings
The house is tucked away in a secluded part of the development. As you enter Plover Close from Bewick Avenue, turn right and follow the road around. The house is located at the end on the right hand side.
Topsham, Exeter, Devon, Devon, EX3 0FJ, United Kingdom is a 1,896ft² United Kingdom luxury Single Family Home listed for sale Guided Price: GBP 750,000. This high end United Kingdom Single Family Home is comprised of 4 bedrooms and 0 baths. Find more luxury properties in United Kingdom or search for luxury properties for sale in United Kingdom.
















