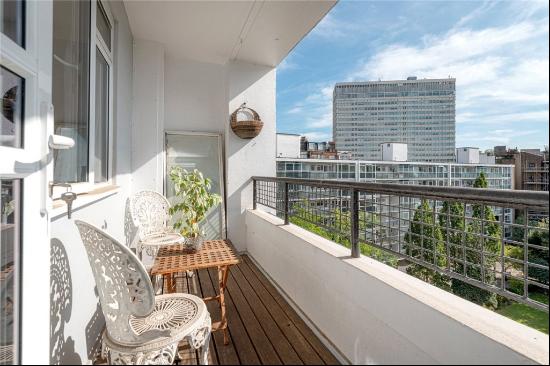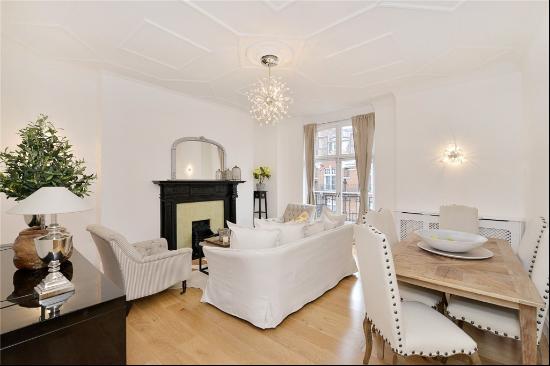For Sale, Guided Price: GBP 800,000
The Gables, Church Lane, Utterby, Louth, LN11 0TH, United Kingdom
Property Type : Single Family Home
Property Style : N/A
Build Size : 4,016 ft² / 373 m²
Land Size : N/A
Bedroom : 5
Bathroom : 0
Half Bathroom : 0
MLS#: N/A
Property Description
Location
The property enjoys a sought-after setting location on the far western outskirts of Utterby which benefits from a village school, a parish room by the village green, a number of historic houses and the 14th century Pack Horse Bridge which is believed to have provided access to the church from the former Gilbertine Priory.
The market town of Louth is approximately five miles from Utterby and 11 miles from Grimsby. There is a direct route to the Humberside airport which is approximately 20 miles away. Church Lane leads to the A16 on one side, giving direct access to Louth and Grimsby, whilst continuing in the opposite direction, the lane leads into open countryside along the foot of the Wolds which are designated an Area of Outstanding Natural Beauty. For leisure, there are a variety of wonderful walking, cycling and riding routes in the surrounding countryside, while the Lincolnshire coast is just 11.8 miles away.
Disclaimer: All journey times and distances are approximate.
Description
The Gables enjoys an enviable rural position in the popular village of Utterby with fantastic views over open fields to the scenic Lincolnshire Wolds rolling countryside. Originally constructed in the 1960s the property was substantially extended on two storeys in 2006 creating the magnificent open plan kitchen/family room and the superb master suite directly above. The highlight of the house is certainly its stunning and well-established gardens, which are private with no overlooking neighbours and ideally angled to capture the sun throughout the day. Internally the home is decorated in a complementary style that's both traditional with contemporary touches, including the bespoke fitted kitchen and stylish bath and shower rooms. The handsome detached home has high ceilings and generous proportions throughout making it the perfect house for entertaining, with equally spacious grounds for dining outside in the warmer months.
The impressive accommodation extends to over 4000 sq ft across two floors, with the multiple reception rooms making the home an excellent choice for families with ample space for both formal and informal family occasions. The ground floor is accessed via a wide and welcoming entrance hall with cloakroom/WC leading through to the double-aspect sitting room with composite marble fireplace and sliding doors out to the rear patio, adjoining dining room and well-sized study which is also used as an additional ground floor fifth bedroom. From here is the exceptional Habit kitchen/family room with breakfast bar, walk-in pantry, AGA cooker and adjacent utility room. On the first floor is the generous principal suite benefitting from large windows affording excellent natural light with lovely views across open fields, fitted wardrobes and an en suite bathroom with underfloor heating, integrated bathtub and glass-fronted mixer shower. There is a further double bedroom with en suite facilities, two additional doubles with built-in storage and a family bathroom.
Occupying a wonderfully secluded plot the wisteria-fronted home is approached via a private tarmac driveway with a neat front garden laid to lawn with attractive box hedging and access to an integral single garage. The majority of the outside space is situated to the rear, where there is a beautifully landscaped garden with a favourable south-easterly aspect. The garden is a particular feature and comprises a large rolling lawn flanked with ornamental trees, mature shrubs and bushes along the rear boundary with a flagstone patio perfectly designed for al fresco dining with spectacular views towards the Wolds. To the rear is a hard tennis court enclosed by tall hedges providing an excellent degree of privacy.
More
The property enjoys a sought-after setting location on the far western outskirts of Utterby which benefits from a village school, a parish room by the village green, a number of historic houses and the 14th century Pack Horse Bridge which is believed to have provided access to the church from the former Gilbertine Priory.
The market town of Louth is approximately five miles from Utterby and 11 miles from Grimsby. There is a direct route to the Humberside airport which is approximately 20 miles away. Church Lane leads to the A16 on one side, giving direct access to Louth and Grimsby, whilst continuing in the opposite direction, the lane leads into open countryside along the foot of the Wolds which are designated an Area of Outstanding Natural Beauty. For leisure, there are a variety of wonderful walking, cycling and riding routes in the surrounding countryside, while the Lincolnshire coast is just 11.8 miles away.
Disclaimer: All journey times and distances are approximate.
Description
The Gables enjoys an enviable rural position in the popular village of Utterby with fantastic views over open fields to the scenic Lincolnshire Wolds rolling countryside. Originally constructed in the 1960s the property was substantially extended on two storeys in 2006 creating the magnificent open plan kitchen/family room and the superb master suite directly above. The highlight of the house is certainly its stunning and well-established gardens, which are private with no overlooking neighbours and ideally angled to capture the sun throughout the day. Internally the home is decorated in a complementary style that's both traditional with contemporary touches, including the bespoke fitted kitchen and stylish bath and shower rooms. The handsome detached home has high ceilings and generous proportions throughout making it the perfect house for entertaining, with equally spacious grounds for dining outside in the warmer months.
The impressive accommodation extends to over 4000 sq ft across two floors, with the multiple reception rooms making the home an excellent choice for families with ample space for both formal and informal family occasions. The ground floor is accessed via a wide and welcoming entrance hall with cloakroom/WC leading through to the double-aspect sitting room with composite marble fireplace and sliding doors out to the rear patio, adjoining dining room and well-sized study which is also used as an additional ground floor fifth bedroom. From here is the exceptional Habit kitchen/family room with breakfast bar, walk-in pantry, AGA cooker and adjacent utility room. On the first floor is the generous principal suite benefitting from large windows affording excellent natural light with lovely views across open fields, fitted wardrobes and an en suite bathroom with underfloor heating, integrated bathtub and glass-fronted mixer shower. There is a further double bedroom with en suite facilities, two additional doubles with built-in storage and a family bathroom.
Occupying a wonderfully secluded plot the wisteria-fronted home is approached via a private tarmac driveway with a neat front garden laid to lawn with attractive box hedging and access to an integral single garage. The majority of the outside space is situated to the rear, where there is a beautifully landscaped garden with a favourable south-easterly aspect. The garden is a particular feature and comprises a large rolling lawn flanked with ornamental trees, mature shrubs and bushes along the rear boundary with a flagstone patio perfectly designed for al fresco dining with spectacular views towards the Wolds. To the rear is a hard tennis court enclosed by tall hedges providing an excellent degree of privacy.
The Gables, Church Lane, Utterby, Louth, LN11 0TH, United Kingdom is a 4,016ft² United Kingdom luxury Single Family Home listed for sale Guided Price: GBP 800,000. This high end United Kingdom Single Family Home is comprised of 5 bedrooms and 0 baths. Find more luxury properties in United Kingdom or search for luxury properties for sale in United Kingdom.




















