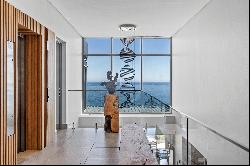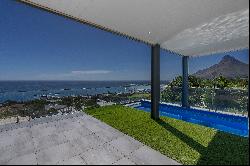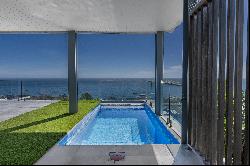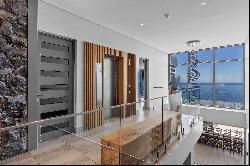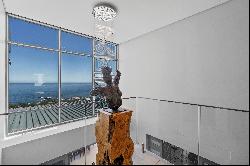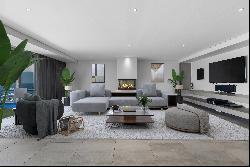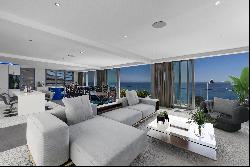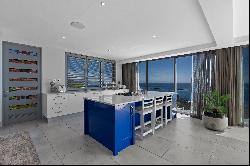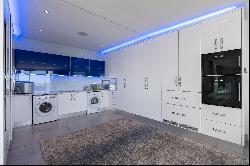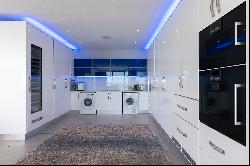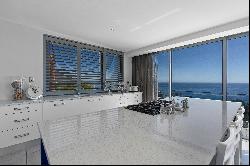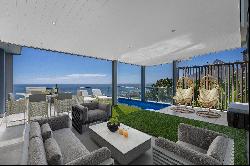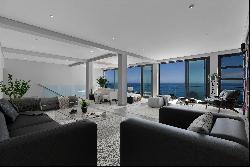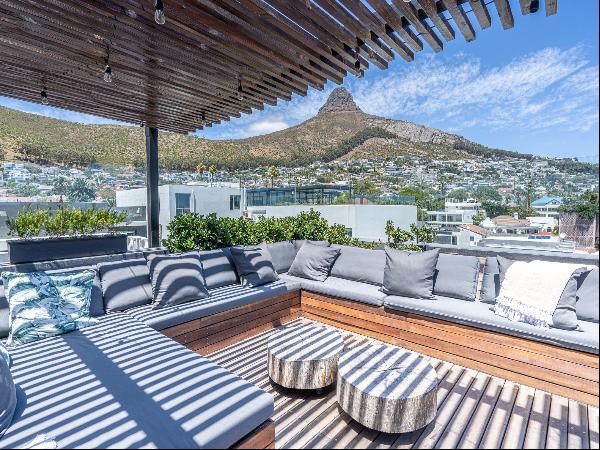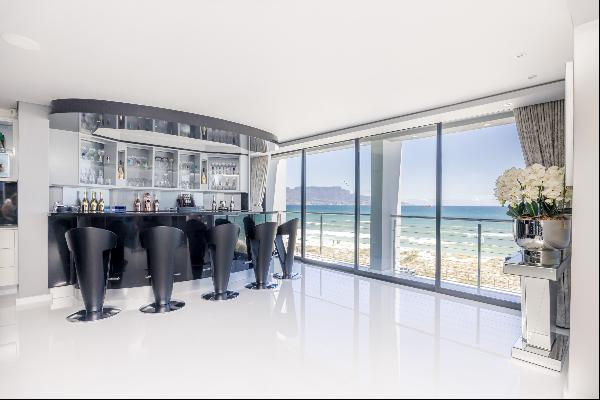For Sale, ZAR 45,000,000
Rontree Avenue Camps Bay, Cape Town, Western Cape, South Africa
Property Type : Multi-Family Home
Property Style : Modern
Build Size : 12,916 ft² / 1,200 m²
Land Size : N/A
Bedroom : 7
Bathroom : 7
Half Bathroom : 0
MLS#: D8R9B4
Property Description
One of the most impressive homes in Camps Bay
A harmonious blend of sophistication and contemporary living, this extraordinary residence embodies the pinnacle of luxury. Spanning over 1200 square meters across four levels, this home boasts a minimalist open plan design that offers unparalleled flexibility and a lifestyle of opulence.
The elevated position allows for every room to showcase the interplay of the raw beauty of the surroundings with the natural finishings of the home combining rough and smooth with sleek and warm textures and tones.
Expansive high ceilings, abundant floor to ceiling glass doors, and spacious dimensions frame breath taking 180-degree views of the Ocean, Lion’s Head, and Table Mountain, ensuring a captivating vista from every corner of this exquisite abode.
The residence is thoughtfully designed to cater to and surpass every possible need ensuring you can entertain with flair, from an opulent library and a fully equipped gym with sauna and steam room to a grand home cinema and a complete home office with a private study leading to a versatile boardroom with work stations, every aspect of luxury living is meticulously curated.
Accommodation is plentiful giving freedom of space with four en-suite bedrooms on the upper floor, including a main suite with an open plan bathroom featuring a strategically positioned bath for indulging in the spectacular ocean views. Additional amenities include several guest cloakrooms on all levels.
The lower floor offers a versatile flatlet ideal for multi-generational living, complete with its own kitchen, dining, and lounge area leading to a sun splashed sea-facing balcony. There are two more bedrooms en-suite both with gorgeous sea views. A high volume indoor playroom with slide can easily be converted into a wine room or storage as desired.
Additionally a separate flatlet with interleading rooms and a kitchenette, perfect for guests or staff accommodation can be utilised to generate income as an Airbnb with separate entrance.
Further enhancing the allure of this exceptional home are top-of-the-line features such as a fully comprehensive solar system with 27 panels and 9 batteries, an extensive high tech security system controlled within its own server room, irrigation water storage tanks, air conditioning, a lift for convenience, and ample parking with two double garages and space for five additional vehicles.
Discover a world of unparalleled luxury and refined living in this remarkable property, where every detail is designed to elevate your lifestyle to new heights.
More
A harmonious blend of sophistication and contemporary living, this extraordinary residence embodies the pinnacle of luxury. Spanning over 1200 square meters across four levels, this home boasts a minimalist open plan design that offers unparalleled flexibility and a lifestyle of opulence.
The elevated position allows for every room to showcase the interplay of the raw beauty of the surroundings with the natural finishings of the home combining rough and smooth with sleek and warm textures and tones.
Expansive high ceilings, abundant floor to ceiling glass doors, and spacious dimensions frame breath taking 180-degree views of the Ocean, Lion’s Head, and Table Mountain, ensuring a captivating vista from every corner of this exquisite abode.
The residence is thoughtfully designed to cater to and surpass every possible need ensuring you can entertain with flair, from an opulent library and a fully equipped gym with sauna and steam room to a grand home cinema and a complete home office with a private study leading to a versatile boardroom with work stations, every aspect of luxury living is meticulously curated.
Accommodation is plentiful giving freedom of space with four en-suite bedrooms on the upper floor, including a main suite with an open plan bathroom featuring a strategically positioned bath for indulging in the spectacular ocean views. Additional amenities include several guest cloakrooms on all levels.
The lower floor offers a versatile flatlet ideal for multi-generational living, complete with its own kitchen, dining, and lounge area leading to a sun splashed sea-facing balcony. There are two more bedrooms en-suite both with gorgeous sea views. A high volume indoor playroom with slide can easily be converted into a wine room or storage as desired.
Additionally a separate flatlet with interleading rooms and a kitchenette, perfect for guests or staff accommodation can be utilised to generate income as an Airbnb with separate entrance.
Further enhancing the allure of this exceptional home are top-of-the-line features such as a fully comprehensive solar system with 27 panels and 9 batteries, an extensive high tech security system controlled within its own server room, irrigation water storage tanks, air conditioning, a lift for convenience, and ample parking with two double garages and space for five additional vehicles.
Discover a world of unparalleled luxury and refined living in this remarkable property, where every detail is designed to elevate your lifestyle to new heights.
Rontree Avenue, South Africa,Western Cape,Cape Town is a 12,916ft² Cape Town luxury Multi-Family Home listed for sale ZAR 45,000,000. This high end Cape Town Multi-Family Home is comprised of 7 bedrooms and 7 baths. Find more luxury properties in Cape Town or search for luxury properties for sale in Cape Town.

