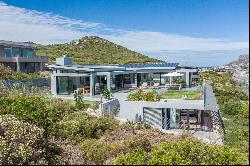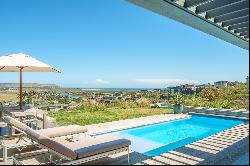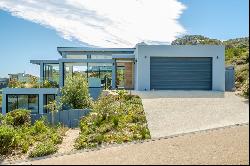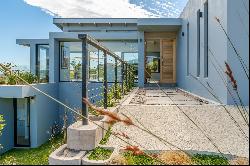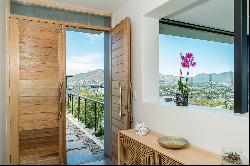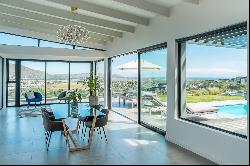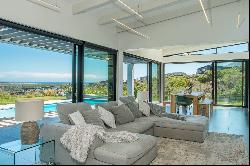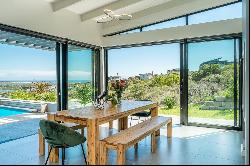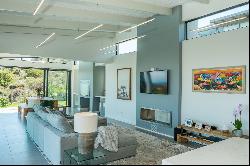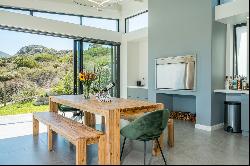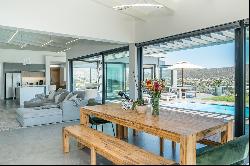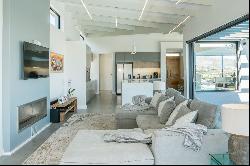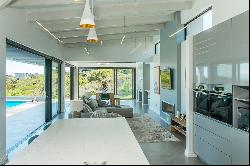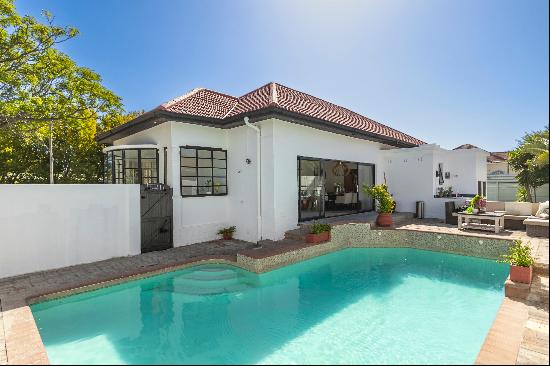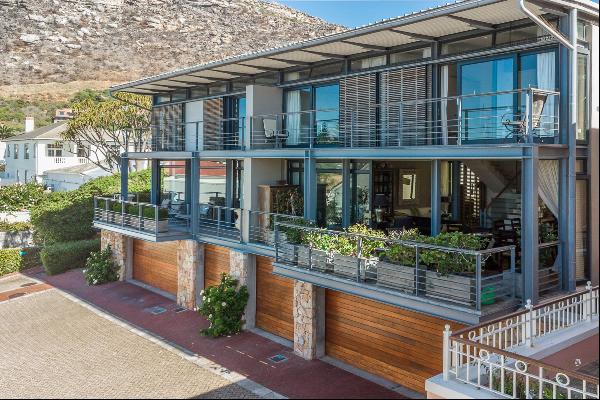For Sale, ZAR 13,495,000
13 Cisticola Close, Chapman's Bay Estate, Cape Town, Western Cape, South Africa
Property Type : Single Family Home
Property Style : Contemporary
Build Size : 3,509 ft² / 326 m²
Land Size : 7,599 ft² / 706 m² Convert Land Size
Bedroom : 3
Bathroom : 3
Half Bathroom : 1
MLS#: 5Q6BY7
Property Description
Unrivalled luxury with breathtaking views in a sought after, low density Eco Estate!
Thoughtfully designed to perfection, this home offers uninterrupted ocean, mountain, lake and greenbelt views!
In the heart of Chapman’s Bay is the epitome of modern elegance. This masterpiece residence beckons those with a discerning taste for style and comfort. Step inside this generous, minimalist-styled home where one is greeted with an open layout to the formal living room and dining area that flow seamlessly to the informal entertainment area/braai room and outdoor entertainment patio with a sparkling pool overlooking the ocean.
A tasteful kitchen and scullery further compliments with high gloss finish and a blend of wood accents, white quartz stone tops and integrated Bosch ovens and appliances, gas hob and dedicated coffee station. Mixers and taps are German engineered and the fully fitted braai room with cabinetry, fridge, quartz stone tops and stainless steel braai and kitchen setup is truly an entertainer’s delight. A guest toilet leads off the welcoming entrance area.
The ground floor comprises a master bedroom with walk-in wardrobe and spacious full bathroom and two bedrooms en-suite, all with wall hung vanity units and freestanding basins. Bedrooms are fitted with floor to ceiling cupboards and sliding cupboards for storage in the downstairs passage. A fully fitted study and space for a 200 bottle refrigerated wine storage unit is also found downstairs.
The home offers sea views from every room except the study which offers mountain views. Every room in the home has sliding doors leading outdoors.
Additional features include:
Statement light fixtures in the living areas, pendant lights over the kitchen island and in master bedroom. LED strip lighting behind cabinetry AV/Internet/power supply plug fittings concealed throughout the home 20kw slimline built-in gas fireplace upstairs Concrete pergolas Upstairs outdoor patio area Solar heated pool and cover Three rooftop gardens Fully fenced landscaped garden Irrigation system piping installed Automated double garage fully tiled and fitted with windows. Storeroom with access from the garage 7.2kw inverter and 5.5kw battery backup system Domestic hot water supplied by a 5.5kw heat pump with 300l domestic water storage capacity Outdoor staircase and walkways tiled, service yard paved. Underfloor heating piping and manifold installed downstairs (2nd phase)
The property is situated in a perfect position in this beautiful, low-density, secure mountain Eco-Estate with various greenbelts of indigenous flora that provide cover for many species of birds and small mammals that live in harmony with residents. Enjoy an unparalleled lifestyle where residents can run or walk the trails in the Estate or children can explore the wetlands, all in a secure and protected environment.
Chapman’s Bay Estate is within close distance of upmarket shopping, popular restaurants and a Virgin Active gym and in close proximity to leading schools including Reddam House. Direct access onto the Ou Kaapse Weg leads to city and airport highways. From hiking, mountain biking, horse-riding, scuba diving, fishing and surfing nearby to enjoying the local beaches to meandering through the vineyards at the stunning Cape Point Vineyards or watching a perfect sunset, this estate truly offers a lifestyle like no other.
Don't miss this opportunity to make this exquisite residence your own. Call now!
More
Thoughtfully designed to perfection, this home offers uninterrupted ocean, mountain, lake and greenbelt views!
In the heart of Chapman’s Bay is the epitome of modern elegance. This masterpiece residence beckons those with a discerning taste for style and comfort. Step inside this generous, minimalist-styled home where one is greeted with an open layout to the formal living room and dining area that flow seamlessly to the informal entertainment area/braai room and outdoor entertainment patio with a sparkling pool overlooking the ocean.
A tasteful kitchen and scullery further compliments with high gloss finish and a blend of wood accents, white quartz stone tops and integrated Bosch ovens and appliances, gas hob and dedicated coffee station. Mixers and taps are German engineered and the fully fitted braai room with cabinetry, fridge, quartz stone tops and stainless steel braai and kitchen setup is truly an entertainer’s delight. A guest toilet leads off the welcoming entrance area.
The ground floor comprises a master bedroom with walk-in wardrobe and spacious full bathroom and two bedrooms en-suite, all with wall hung vanity units and freestanding basins. Bedrooms are fitted with floor to ceiling cupboards and sliding cupboards for storage in the downstairs passage. A fully fitted study and space for a 200 bottle refrigerated wine storage unit is also found downstairs.
The home offers sea views from every room except the study which offers mountain views. Every room in the home has sliding doors leading outdoors.
Additional features include:
Statement light fixtures in the living areas, pendant lights over the kitchen island and in master bedroom. LED strip lighting behind cabinetry AV/Internet/power supply plug fittings concealed throughout the home 20kw slimline built-in gas fireplace upstairs Concrete pergolas Upstairs outdoor patio area Solar heated pool and cover Three rooftop gardens Fully fenced landscaped garden Irrigation system piping installed Automated double garage fully tiled and fitted with windows. Storeroom with access from the garage 7.2kw inverter and 5.5kw battery backup system Domestic hot water supplied by a 5.5kw heat pump with 300l domestic water storage capacity Outdoor staircase and walkways tiled, service yard paved. Underfloor heating piping and manifold installed downstairs (2nd phase)
The property is situated in a perfect position in this beautiful, low-density, secure mountain Eco-Estate with various greenbelts of indigenous flora that provide cover for many species of birds and small mammals that live in harmony with residents. Enjoy an unparalleled lifestyle where residents can run or walk the trails in the Estate or children can explore the wetlands, all in a secure and protected environment.
Chapman’s Bay Estate is within close distance of upmarket shopping, popular restaurants and a Virgin Active gym and in close proximity to leading schools including Reddam House. Direct access onto the Ou Kaapse Weg leads to city and airport highways. From hiking, mountain biking, horse-riding, scuba diving, fishing and surfing nearby to enjoying the local beaches to meandering through the vineyards at the stunning Cape Point Vineyards or watching a perfect sunset, this estate truly offers a lifestyle like no other.
Don't miss this opportunity to make this exquisite residence your own. Call now!
Noordhoek, Cape Town, South Africa,Western Cape,Cape Town is a 3,509ft² Cape Town luxury Single Family Home listed for sale ZAR 13,495,000. This high end Cape Town Single Family Home is comprised of 3 bedrooms and 3 baths. Find more luxury properties in Cape Town or search for luxury properties for sale in Cape Town.

