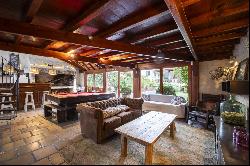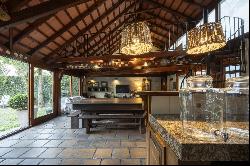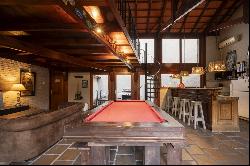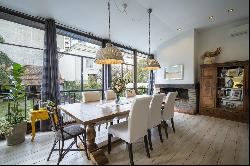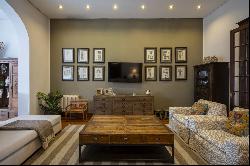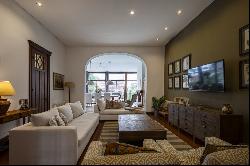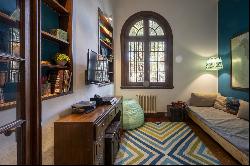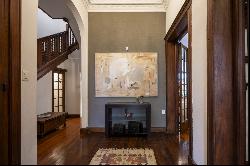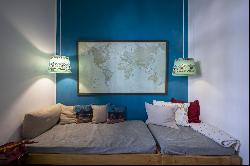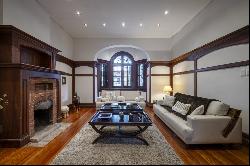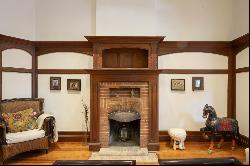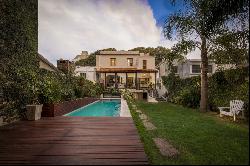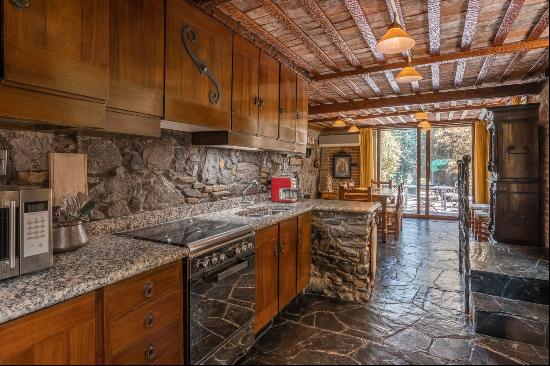For Sale, USD 1,450,000
Avenida Sarmiento 2633, Uruguay
Property Type : Single Family Home
Property Style : N/A
Build Size : 5,414 ft² / 503 m²
Land Size : 5,059 ft² / 470 m² Convert Land Size
Bedroom : 6
Bathroom : 5
Half Bathroom : 0
MLS#: N/A
Property Description
This beautiful three-story home offers exceptional architectural design and a privileged location.
The house is accessed through an elegant staircase that leads to level 1. On this level, there are several functional and cozy spaces, including an elegant living room, a comfortable and spacious living room and dining room, with a stove. Additionally, another living space, which can also be used as a desk. The kitchen, which integrates perfectly with the other spaces, is modern and has all the necessary amenities. In addition, there is a toilet and a practical pantry.
On level 2, we find a spacious desk, ideal for those who need a workspace at home. It continues with a distribution hall that connects the different spaces on this floor. Here we find 3 generously sized bedrooms, with good wooden closets. In addition, a master suite stands out, which has large spaces, a bathroom and a walking closet.
On the ground floor, the property has a garage that can comfortably accommodate two cars, providing a safe and convenient option for parking. Two additional bedrooms are also located on this level, providing even more accommodation options. Adjacent to these bedrooms, there is an additional bathroom and laundry room.
The back of the house offers a beautiful garden with a large swimming pool and barbecue. The Barbecue has a wooden mezzanine, which provides us with more meters of enjoyment and a bathroom for this sector of the house.
This exclusive property is a unique opportunity to acquire a luxury residence with a carefully planned layout and a wide range of amenities. From its three floors to its impressive garden, swimming pool and historic antiquity, this property is a true treasure that combines style and elegance in an exceptional setting.
More
The house is accessed through an elegant staircase that leads to level 1. On this level, there are several functional and cozy spaces, including an elegant living room, a comfortable and spacious living room and dining room, with a stove. Additionally, another living space, which can also be used as a desk. The kitchen, which integrates perfectly with the other spaces, is modern and has all the necessary amenities. In addition, there is a toilet and a practical pantry.
On level 2, we find a spacious desk, ideal for those who need a workspace at home. It continues with a distribution hall that connects the different spaces on this floor. Here we find 3 generously sized bedrooms, with good wooden closets. In addition, a master suite stands out, which has large spaces, a bathroom and a walking closet.
On the ground floor, the property has a garage that can comfortably accommodate two cars, providing a safe and convenient option for parking. Two additional bedrooms are also located on this level, providing even more accommodation options. Adjacent to these bedrooms, there is an additional bathroom and laundry room.
The back of the house offers a beautiful garden with a large swimming pool and barbecue. The Barbecue has a wooden mezzanine, which provides us with more meters of enjoyment and a bathroom for this sector of the house.
This exclusive property is a unique opportunity to acquire a luxury residence with a carefully planned layout and a wide range of amenities. From its three floors to its impressive garden, swimming pool and historic antiquity, this property is a true treasure that combines style and elegance in an exceptional setting.
3-story house in Pocitos, Uruguay is a 5,414ft² Uruguay luxury Single Family Home listed for sale USD 1,450,000. This high end Uruguay Single Family Home is comprised of 6 bedrooms and 5 baths. Find more luxury properties in Uruguay or search for luxury properties for sale in Uruguay.

