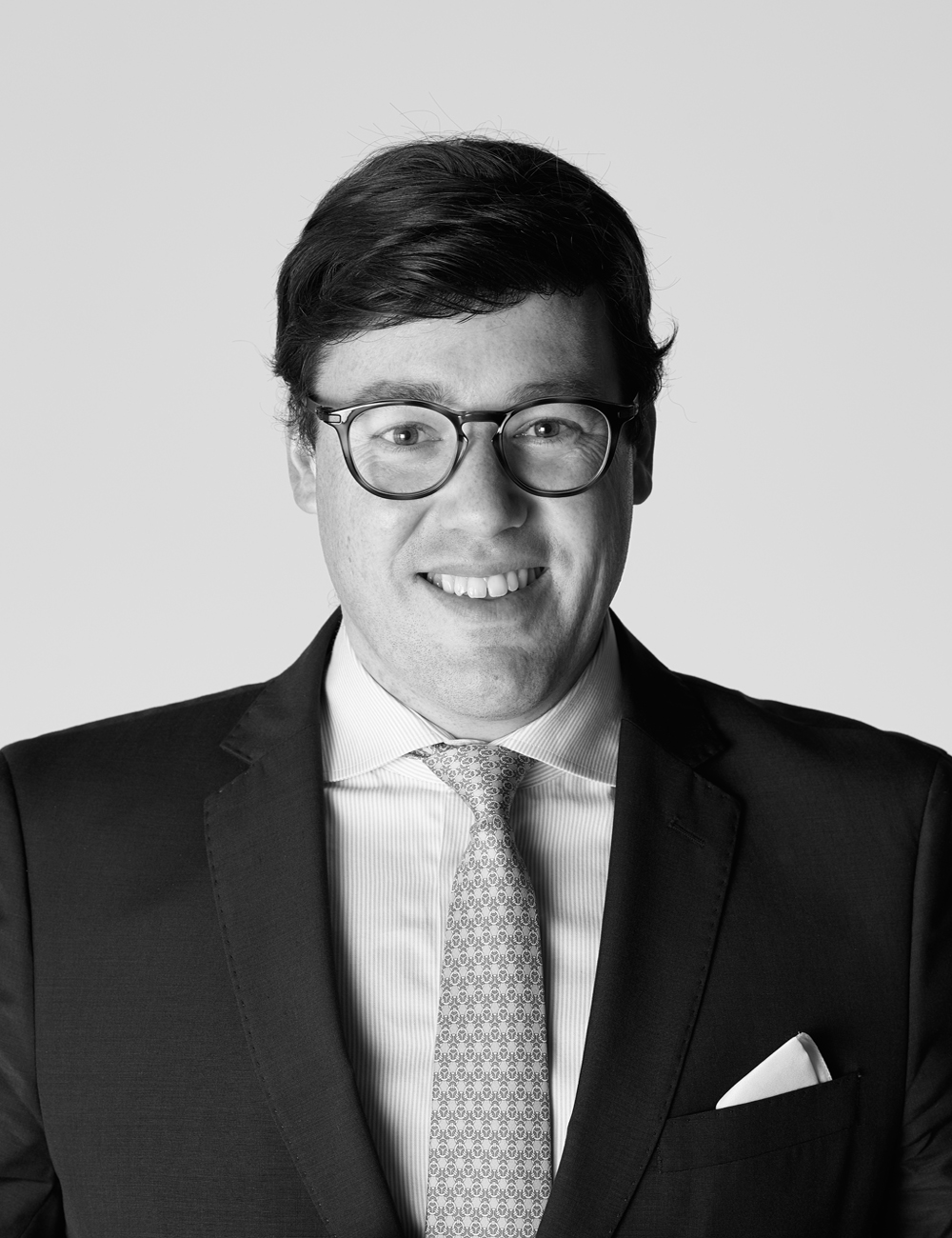For Sale, EUR 5,850,000
3 rue du Coin, Luxembourg
Property Type : Single Family Home
Property Style : European
Build Size : 8,072 ft² / 750 m²
Land Size : 62,430 ft² / 5,800 m² Convert Land Size
Bedroom : 8
Bathroom : 3
Half Bathroom : 0
MLS#: 5KFYMP
Property Description
Superb modern villa built on a plot of 58 a located in the village of Burmerange, a few minutes from Mondorf-les-Bains. Former wine property completely renovated, the house is distinguished by its huge interior volumes and its many glass spaces that bathe the living spaces with light and offer a magnificent view of the surrounding greenery.
With a living area of 615 sqm (total surface of 750 sqm), the house opens on the ground floor onto a large entrance hall with custom-made furniture that leads to a first large living room with a bar area and a cinema room. On the same level: separate toilets, office, laundry room and 3-car garage. A stone staircase leads down to a beautiful wine cellar.
The central staircase then leads to the main room of the property which is entirely glazed on 2 sides and offers a very high ceiling. This vast open space of 120 sqm includes the living room with fireplace and the dining room. The huge bay windows that surround it offer a nice transition to the outdoor spaces with a large terrace that then extends to the tree-filled garden. In the continuity of the living room: beautiful semi-open kitchen with large pantry and walk-out terrace.
Connected to the day part by a glass footbridge offering a view on the lower level, the night part is composed of a beautiful master suite with adjoining glass dressing room and en suite bathroom with terrace, bathtub, shower, double sink and sauna. 4 additional bedrooms and 2 bathrooms complete this part.
Accessed by a staircase located in the night hall, the top floor of the house includes 3 additional bedrooms and an attic which can be accomodated.
A detached house to renovate with a surface of 250 sqm adjoining the main property is also included. This property has a different cadastral number from the main property.
Outside, the yard of the property includes a pond, a barn to park 4 cars as well as a carport for 2 additional cars and a storage space.
Large volumes, natural light and green setting are the key words of this beautiful and discreet looking house from the street.
More
With a living area of 615 sqm (total surface of 750 sqm), the house opens on the ground floor onto a large entrance hall with custom-made furniture that leads to a first large living room with a bar area and a cinema room. On the same level: separate toilets, office, laundry room and 3-car garage. A stone staircase leads down to a beautiful wine cellar.
The central staircase then leads to the main room of the property which is entirely glazed on 2 sides and offers a very high ceiling. This vast open space of 120 sqm includes the living room with fireplace and the dining room. The huge bay windows that surround it offer a nice transition to the outdoor spaces with a large terrace that then extends to the tree-filled garden. In the continuity of the living room: beautiful semi-open kitchen with large pantry and walk-out terrace.
Connected to the day part by a glass footbridge offering a view on the lower level, the night part is composed of a beautiful master suite with adjoining glass dressing room and en suite bathroom with terrace, bathtub, shower, double sink and sauna. 4 additional bedrooms and 2 bathrooms complete this part.
Accessed by a staircase located in the night hall, the top floor of the house includes 3 additional bedrooms and an attic which can be accomodated.
A detached house to renovate with a surface of 250 sqm adjoining the main property is also included. This property has a different cadastral number from the main property.
Outside, the yard of the property includes a pond, a barn to park 4 cars as well as a carport for 2 additional cars and a storage space.
Large volumes, natural light and green setting are the key words of this beautiful and discreet looking house from the street.
Renovated farmhouse in Burmerange, Luxembourg is a 8,072ft² Luxembourg luxury Single Family Home listed for sale EUR 5,850,000. This high end Luxembourg Single Family Home is comprised of 8 bedrooms and 3 baths. Find more luxury properties in Luxembourg or search for luxury properties for sale in Luxembourg.




















