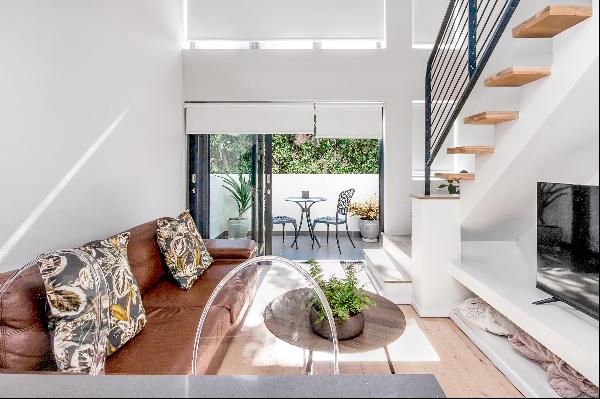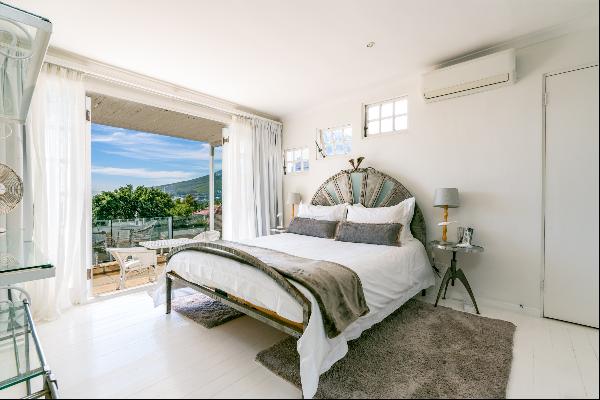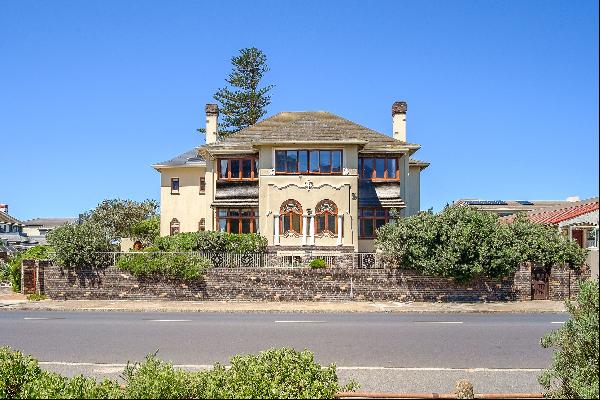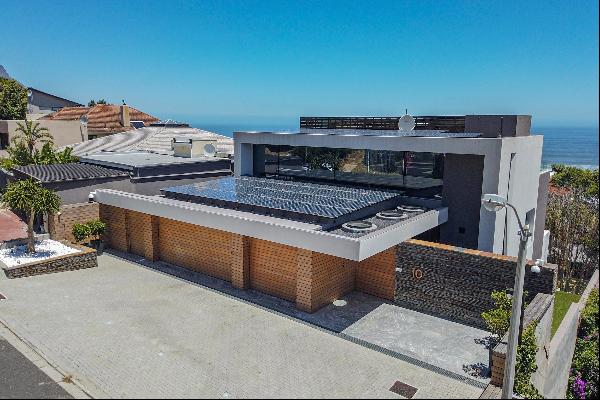For Sale, USD 2,277,930
Cape Town, Western Cape, South Africa
Property Type : Single Family Home
Property Style : N/A
Build Size : N/A
Land Size : N/A
Bedroom : 6
Bathroom : 5
Half Bathroom : 0
MLS#: 2402120917087259
Property Description
Craft your destiny amidst the tranquility and vastness of this pre two acre parkland, elevated in the avenues of Constantia Upper. 1100 square metres under roof, designed with a focus on family, entertainment and the allure of open space. Alternatively, make use of the approved subdivision which lends itself to various possibilities.
From the grand triple volume entrance to the expansive living areas, including a formal lounge with gas fireplace, a dining room, both leading to the beautiful Balinese-inspired sunroom, the "heart of the home", being the open plan lounge with wood burning fireplace, the beautiful fitted wooden bar with small wine store, the dining area leading both into the kitchen and outdoor undercover patio with gas and wood braai. The family sized, fitted kitchen has a large centre island, a beautiful Aga stove, a walk-in pantry and a scullery/laundry leading into a courtyard.
The lower level has two very large bedrooms and an inter-leading bathroom off a passage to the left of the central family/entertainment area. One or both rooms can be used as work-from-home offices with outside access. Three very luxurious bedrooms suites, all with breathtaking views from balconies, dressing rooms and full bathrooms, make up the upper level, accessed from the entrance hall via a magnificent Brazilian wood staircase and wrap around landing. The main bedroom suite includes a lounge area, a sauna and a shower with special views. There is an additional bedroom en suite on the outside of the home, plus a gardener's bathroom and a storeroom.
Underfloor heating has been thoughtfully added in the entrance hall, formal dining room, bar area and the bedroom suites.
The beautifully landscaped garden, extensive lush lawns with mature trees, together with the crystal blue pool enveloped by a French hedge with stairs leading to the lower garden, is a sanctuary for the soul.
Embrace the serenity and luxury of a good life where every detail speaks to the mastery of your own destiny.
Special features:
Mountain and sea views
Totally private and quiet
Triple garage with direct access
Parking for 10 cars
Borehole and filtration system
21 station irrigation system
18 Solar panels/inverter and battery backup
3 phase electricity
High ceilings throughout
Underfloor heating
All rooms open outdoors
extensive undercover patio
Surround speakers in the downstairs reception areas
Alarm system
Internal and external beams
More
From the grand triple volume entrance to the expansive living areas, including a formal lounge with gas fireplace, a dining room, both leading to the beautiful Balinese-inspired sunroom, the "heart of the home", being the open plan lounge with wood burning fireplace, the beautiful fitted wooden bar with small wine store, the dining area leading both into the kitchen and outdoor undercover patio with gas and wood braai. The family sized, fitted kitchen has a large centre island, a beautiful Aga stove, a walk-in pantry and a scullery/laundry leading into a courtyard.
The lower level has two very large bedrooms and an inter-leading bathroom off a passage to the left of the central family/entertainment area. One or both rooms can be used as work-from-home offices with outside access. Three very luxurious bedrooms suites, all with breathtaking views from balconies, dressing rooms and full bathrooms, make up the upper level, accessed from the entrance hall via a magnificent Brazilian wood staircase and wrap around landing. The main bedroom suite includes a lounge area, a sauna and a shower with special views. There is an additional bedroom en suite on the outside of the home, plus a gardener's bathroom and a storeroom.
Underfloor heating has been thoughtfully added in the entrance hall, formal dining room, bar area and the bedroom suites.
The beautifully landscaped garden, extensive lush lawns with mature trees, together with the crystal blue pool enveloped by a French hedge with stairs leading to the lower garden, is a sanctuary for the soul.
Embrace the serenity and luxury of a good life where every detail speaks to the mastery of your own destiny.
Special features:
Mountain and sea views
Totally private and quiet
Triple garage with direct access
Parking for 10 cars
Borehole and filtration system
21 station irrigation system
18 Solar panels/inverter and battery backup
3 phase electricity
High ceilings throughout
Underfloor heating
All rooms open outdoors
extensive undercover patio
Surround speakers in the downstairs reception areas
Alarm system
Internal and external beams
MASTER OF YOUR OWN DESTINY, South Africa,Western Cape,Cape Town is a Cape Town luxury Single Family Home listed for sale USD 2,277,930. This high end Cape Town Single Family Home is comprised of 6 bedrooms and 5 baths. Find more luxury properties in Cape Town or search for luxury properties for sale in Cape Town.




















