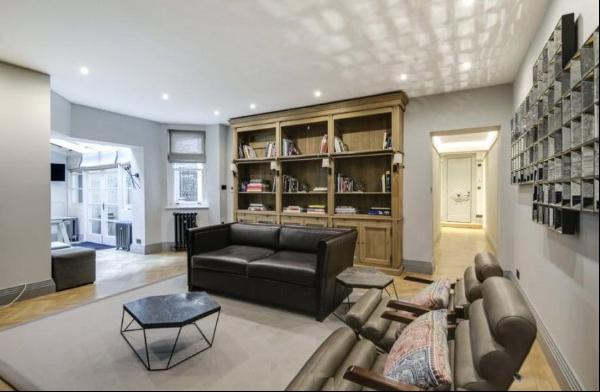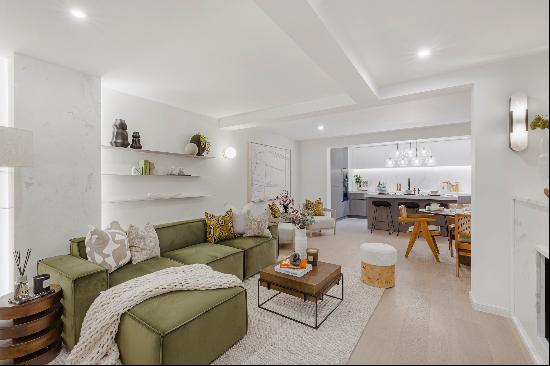For Sale, GBP 820,000
Cullings Hill, Elham, Canterbury, Kent, CT4 6TE, United Kingdom
Property Type : Single Family Home
Property Style : N/A
Build Size : 1,560 ft² / 145 m²
Land Size : N/A
Bedroom : 4
Bathroom : 0
Half Bathroom : 0
MLS#: N/A
Property Description
Location
Elham is a picturesque Kentish village with Medieval and Tudor origins, a number of timber framed houses and a Grade I listed church on the village square. It benefits from a good range of amenities including a village store, tea rooms, two public houses, Hotel, a primary school, Drs surgery, sports club with floodlit tennis and badminton facilities, a football pitch and cricket ground. There are several local farm shops in the area and bi-annual farmers markets are held in village square.
About 7.1 miles to the south lies the coastal town of Hythe, whilst 12 miles to the north is the cathedral city of Canterbury and the nearest railway station can be found only 7.3 miles away at Sandling.
A comprehensive range of amenities can be found in Hythe, Ashford (15 miles) and Canterbury (12 miles). Ashford designer Outlet accessed via Junction 10/10A M20. Canterbury and Folkestone enjoy a popular Arts and Culture scene with theatres, art galleries and various museums.
There is a wide range of schools throughout the south east, in both the state and private sectors at primary and secondary levels. These include Elham Church of England Primary, The Kings School in Canterbury, Simon Langton Boys and Girls Grammar Schools in Canterbury, The Harvey Grammar for Boys and Folkestone School for Girls in Folkestone.
A high speed train service runs from both Folkestone and Ashford to London St Pancras (about 38 minutes). Trains to London Charing Cross and Cannon Street can be found at Sandling station. Le Shuttle in Folkestone has frequent services to Calais in about 35 minutes.
The village is halfway between the M20 and A2/M2 both giving access to London. The Channel port of Dover lies approximately 15 miles to the South whilst the Channel Tunnel is about 6 miles away.
*All mileages and distances are approximate
Description
Coleman House is an attractive detached, double fronted Grade II listed house, which is understood to date from the early 19th century with a later 20th century extension incorporating a catslide roof, although earlier undocumented medieval origins are indicated.
Occupying a convenient and central position, within the Conservation Area of historic Elham village, and now coming to the market for the first time in about 40 years, the property offers internal accommodation arranged over two floors together with a useful cellar, whilst outside there is an attractive enclosed south westerly facing garden. A separate path, also owned by the property, gives access to a parking area which is suitable for two cars.
Reception rooms include the sitting and dining rooms, both with deep bay sash windows to the front elevation and the former having an open fireplace and fitted shelving. A trap door from the dining room opens to the cellar. There is a southerly facing breakfast/family room with wood flooring and inglenook fireplace with original bread oven. An arch leads through to the kitchen, which is equipped with fitted cupboards, a four ring electric hob, electric wall mounted oven and space for free standing appliances. There is an adjoining utility room with space for white goods, and completing the ground floor is a flexible study, coat and boot lobby and WC.
Situated over the first floor are four bedrooms, three of which benefit from fitted or built-in cupboards and one having access to eaves storage. The main bedroom benefits from an en suite shower room with a family bathroom serving the remaining bedrooms. A loft hatch provides ladder access to a double loft.
Coleman House is approached via steps, flanked by planted flower beds. A side path leads to the garden located to the rear of the house, and is laid to lawn with mature shrubs, specimen trees and a partially covered paved terrace with vine covered pergola.
Directions
Approaching Elham from the south, proceed along Canterbury Road and on entering the village bear left into Old Road, continuing into The Row. Cullings Hill will be found shortly on the right and Coleman House will be found midway down on the right.
The parking for the property can be accessed via a shared drive off The Row (directly opposite Cullens Hill).
More
Elham is a picturesque Kentish village with Medieval and Tudor origins, a number of timber framed houses and a Grade I listed church on the village square. It benefits from a good range of amenities including a village store, tea rooms, two public houses, Hotel, a primary school, Drs surgery, sports club with floodlit tennis and badminton facilities, a football pitch and cricket ground. There are several local farm shops in the area and bi-annual farmers markets are held in village square.
About 7.1 miles to the south lies the coastal town of Hythe, whilst 12 miles to the north is the cathedral city of Canterbury and the nearest railway station can be found only 7.3 miles away at Sandling.
A comprehensive range of amenities can be found in Hythe, Ashford (15 miles) and Canterbury (12 miles). Ashford designer Outlet accessed via Junction 10/10A M20. Canterbury and Folkestone enjoy a popular Arts and Culture scene with theatres, art galleries and various museums.
There is a wide range of schools throughout the south east, in both the state and private sectors at primary and secondary levels. These include Elham Church of England Primary, The Kings School in Canterbury, Simon Langton Boys and Girls Grammar Schools in Canterbury, The Harvey Grammar for Boys and Folkestone School for Girls in Folkestone.
A high speed train service runs from both Folkestone and Ashford to London St Pancras (about 38 minutes). Trains to London Charing Cross and Cannon Street can be found at Sandling station. Le Shuttle in Folkestone has frequent services to Calais in about 35 minutes.
The village is halfway between the M20 and A2/M2 both giving access to London. The Channel port of Dover lies approximately 15 miles to the South whilst the Channel Tunnel is about 6 miles away.
*All mileages and distances are approximate
Description
Coleman House is an attractive detached, double fronted Grade II listed house, which is understood to date from the early 19th century with a later 20th century extension incorporating a catslide roof, although earlier undocumented medieval origins are indicated.
Occupying a convenient and central position, within the Conservation Area of historic Elham village, and now coming to the market for the first time in about 40 years, the property offers internal accommodation arranged over two floors together with a useful cellar, whilst outside there is an attractive enclosed south westerly facing garden. A separate path, also owned by the property, gives access to a parking area which is suitable for two cars.
Reception rooms include the sitting and dining rooms, both with deep bay sash windows to the front elevation and the former having an open fireplace and fitted shelving. A trap door from the dining room opens to the cellar. There is a southerly facing breakfast/family room with wood flooring and inglenook fireplace with original bread oven. An arch leads through to the kitchen, which is equipped with fitted cupboards, a four ring electric hob, electric wall mounted oven and space for free standing appliances. There is an adjoining utility room with space for white goods, and completing the ground floor is a flexible study, coat and boot lobby and WC.
Situated over the first floor are four bedrooms, three of which benefit from fitted or built-in cupboards and one having access to eaves storage. The main bedroom benefits from an en suite shower room with a family bathroom serving the remaining bedrooms. A loft hatch provides ladder access to a double loft.
Coleman House is approached via steps, flanked by planted flower beds. A side path leads to the garden located to the rear of the house, and is laid to lawn with mature shrubs, specimen trees and a partially covered paved terrace with vine covered pergola.
Directions
Approaching Elham from the south, proceed along Canterbury Road and on entering the village bear left into Old Road, continuing into The Row. Cullings Hill will be found shortly on the right and Coleman House will be found midway down on the right.
The parking for the property can be accessed via a shared drive off The Row (directly opposite Cullens Hill).
Cullings Hill, Elham, Canterbury, Kent, CT4 6TE, United Kingdom is a 1,560ft² United Kingdom luxury Single Family Home listed for sale GBP 820,000. This high end United Kingdom Single Family Home is comprised of 4 bedrooms and 0 baths. Find more luxury properties in United Kingdom or search for luxury properties for sale in United Kingdom.



















