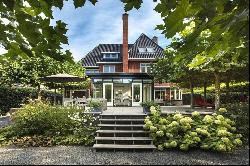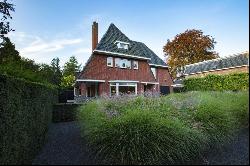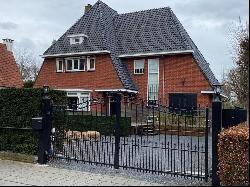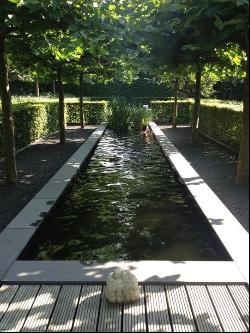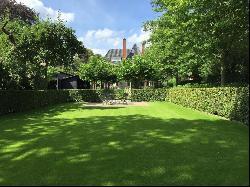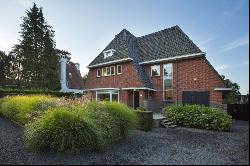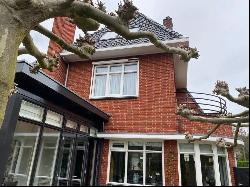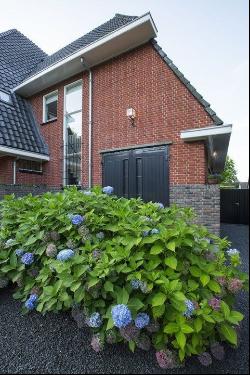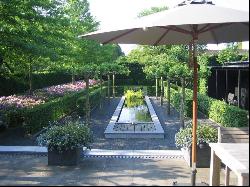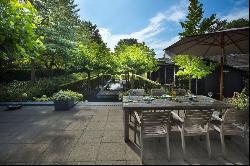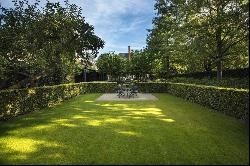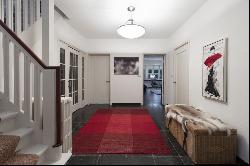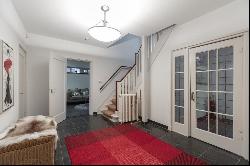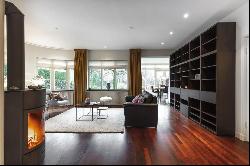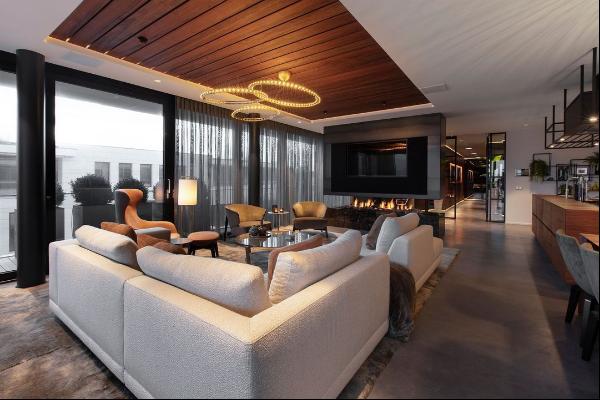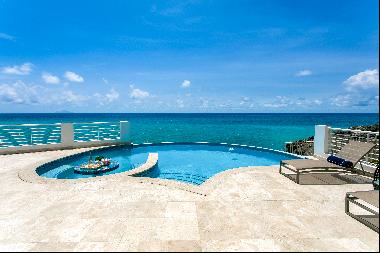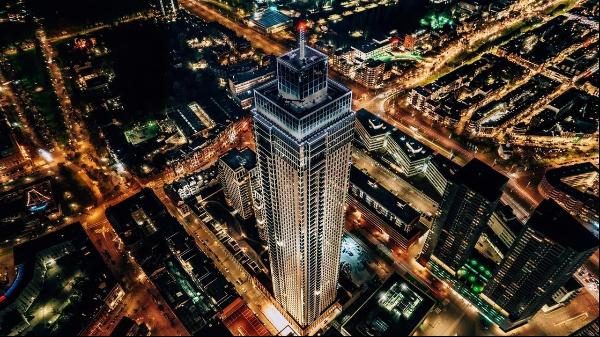For Sale, USD 1,478,224
Rijksstraatweg 154, Netherlands
Property Type : Other Residential
Property Style : N/A
Build Size : 3,132 ft² / 291 m²
Land Size : N/A
Bedroom : 3
Bathroom : 0
Half Bathroom : 0
MLS#: 66ff6aadc21320033ec4ca78
Property Description
1930 - villa !!
On the north side of Warnsveld lies this characteristic example of a spacious detached 1930s villa (1933), built under architecture by Bilderbeek. The house, garden and buildings have been completely renovated and equipped with all modern conveniences while retaining atmospheric elements, and in 2023 a beautiful conservatory was realised.
The green surroundings of the residential plot, with protected townscape status, are characterised by monumental country houses and villas. Literally around the corner are the estates Het Velde and De Voorst, separated by the small river De Berkel. Zutphen, with its historic centre, is just a few kilometres away.
Warnsveld has all basic amenities such as a primary school, shopping centre, healthcare centres, etc.
Garden and outbuildings.
From the slightly elevated house there is a view of the deep south-facing garden.
The garden was designed by garden architect Dick Beijer and includes plane trees, swamp oaks, rhododendrons, swimming pond, lawn with terrace and original fruit trees. Thanks to the clever use of hedges and trees, the garden offers a lot of privacy. There is a groundwater pump, a pipe system through the garden and a sprinkler system for the lawn.
The garage/barn is partly equipped with a spacious veranda. From outside, the garden and garage/barn are accessible via lockable hardwood gates. Terrace, verandas and garden are equipped with outdoor lighting and various power points. The terrace walls and pond edge are finished with natural stone (hardstone) and red cedar.
Ground floor / basement.
Through the entrance with cloakroom, meter cupboard and access to the basement, you enter the spacious central hall. This provides direct access to the front room, library, kitchen and study. The ground-floor toilet is also adjacent to the hall. Front room and library, en suite with sliding doors, have panga-panga parquet flooring and offer access to a veranda via double French doors. Both rooms possess a flue, of which the one in the library is in use. The kitchen is equipped with fridge/freezer, combination oven, dishwasher, gas hob with wok burner, extractor hood, Quooker and granite worktops. Through both the library, which includes a round bay window and views of the garden, and the kitchen, you have access to the spacious conservatory. The conservatory has three double doors and can be transformed into a lovely open space during summer days. The lounge room is situated in the former indoor garage, and also offers access to the terrace and garden via double French doors.
The entrance, hall, toilet, kitchen and conservatory have bluestone floors.
1st floor.
The spiral staircase in the central hall leads to the landing. On the north side are a separate toilet and a large bedroom which has an original walk-in wardrobe. On the south-east side is a large bedroom with two built-in wardrobes, access to the bathroom and double doors leading to a spacious balcony. A third spacious bedroom, with two built-in wardrobes, and the bathroom are located on the south side of the house. Modernised in 2023, the bathroom features a double sink, large heated mirror, toilet and a double rain shower. The cast floor has electric underfloor heating.
2nd floor.
On the 2nd floor is the large open attic. Sufficient daylight enters through two large Velux skylights and a dormer window with two windows. The attic is fully insulated and finished and can be divided into several rooms as desired. This floor includes a spacious bathroom with bathtub/shower, washbasin, toilet and washer/dryer connections. There is also a large storage room in the attic.
Amenities:
*Electrically operated gate at the driveway.
*16 solar panels of 2023
* Beautiful conservatory from 2023
*Renovated bathroom in 2023
*Heating by central heating/hot water system (boiler from 2010) located in the work cupboard in the conservatory. Kitchen, conservatory, hallway, toilet and study have additional underfloor heating via the central heating system.
*The windows in the bedrooms and those of the dormer in the attic are of the turn/tilt principle.
*The property is connected to the fibre-optic network for telephone, television/radio and internet.
*The entire house is wired for data and/or telephone connections and is equipped with solar panels with solar screens.
*Furthermore, the house has an alarm system, camera security, three-point locks on all outer doors, lockable windows, etc.
*Power supply is available in the meter cupboard.
Volume of house : 1,038 m3
Contents garage (ex veranda): 98 m3
Plot area : 1,732 m2
More
On the north side of Warnsveld lies this characteristic example of a spacious detached 1930s villa (1933), built under architecture by Bilderbeek. The house, garden and buildings have been completely renovated and equipped with all modern conveniences while retaining atmospheric elements, and in 2023 a beautiful conservatory was realised.
The green surroundings of the residential plot, with protected townscape status, are characterised by monumental country houses and villas. Literally around the corner are the estates Het Velde and De Voorst, separated by the small river De Berkel. Zutphen, with its historic centre, is just a few kilometres away.
Warnsveld has all basic amenities such as a primary school, shopping centre, healthcare centres, etc.
Garden and outbuildings.
From the slightly elevated house there is a view of the deep south-facing garden.
The garden was designed by garden architect Dick Beijer and includes plane trees, swamp oaks, rhododendrons, swimming pond, lawn with terrace and original fruit trees. Thanks to the clever use of hedges and trees, the garden offers a lot of privacy. There is a groundwater pump, a pipe system through the garden and a sprinkler system for the lawn.
The garage/barn is partly equipped with a spacious veranda. From outside, the garden and garage/barn are accessible via lockable hardwood gates. Terrace, verandas and garden are equipped with outdoor lighting and various power points. The terrace walls and pond edge are finished with natural stone (hardstone) and red cedar.
Ground floor / basement.
Through the entrance with cloakroom, meter cupboard and access to the basement, you enter the spacious central hall. This provides direct access to the front room, library, kitchen and study. The ground-floor toilet is also adjacent to the hall. Front room and library, en suite with sliding doors, have panga-panga parquet flooring and offer access to a veranda via double French doors. Both rooms possess a flue, of which the one in the library is in use. The kitchen is equipped with fridge/freezer, combination oven, dishwasher, gas hob with wok burner, extractor hood, Quooker and granite worktops. Through both the library, which includes a round bay window and views of the garden, and the kitchen, you have access to the spacious conservatory. The conservatory has three double doors and can be transformed into a lovely open space during summer days. The lounge room is situated in the former indoor garage, and also offers access to the terrace and garden via double French doors.
The entrance, hall, toilet, kitchen and conservatory have bluestone floors.
1st floor.
The spiral staircase in the central hall leads to the landing. On the north side are a separate toilet and a large bedroom which has an original walk-in wardrobe. On the south-east side is a large bedroom with two built-in wardrobes, access to the bathroom and double doors leading to a spacious balcony. A third spacious bedroom, with two built-in wardrobes, and the bathroom are located on the south side of the house. Modernised in 2023, the bathroom features a double sink, large heated mirror, toilet and a double rain shower. The cast floor has electric underfloor heating.
2nd floor.
On the 2nd floor is the large open attic. Sufficient daylight enters through two large Velux skylights and a dormer window with two windows. The attic is fully insulated and finished and can be divided into several rooms as desired. This floor includes a spacious bathroom with bathtub/shower, washbasin, toilet and washer/dryer connections. There is also a large storage room in the attic.
Amenities:
*Electrically operated gate at the driveway.
*16 solar panels of 2023
* Beautiful conservatory from 2023
*Renovated bathroom in 2023
*Heating by central heating/hot water system (boiler from 2010) located in the work cupboard in the conservatory. Kitchen, conservatory, hallway, toilet and study have additional underfloor heating via the central heating system.
*The windows in the bedrooms and those of the dormer in the attic are of the turn/tilt principle.
*The property is connected to the fibre-optic network for telephone, television/radio and internet.
*The entire house is wired for data and/or telephone connections and is equipped with solar panels with solar screens.
*Furthermore, the house has an alarm system, camera security, three-point locks on all outer doors, lockable windows, etc.
*Power supply is available in the meter cupboard.
Volume of house : 1,038 m3
Contents garage (ex veranda): 98 m3
Plot area : 1,732 m2
Rijksstraatweg 154, Netherlands is a 3,132ft² Netherlands luxury Other Residential listed for sale USD 1,478,224. This high end Netherlands Other Residential is comprised of 3 bedrooms and 0 baths. Find more luxury properties in Netherlands or search for luxury properties for sale in Netherlands.

