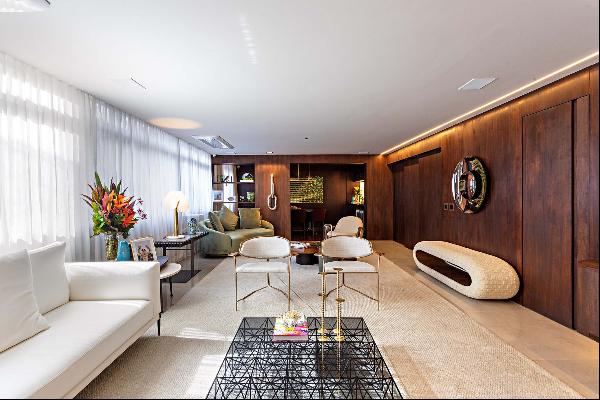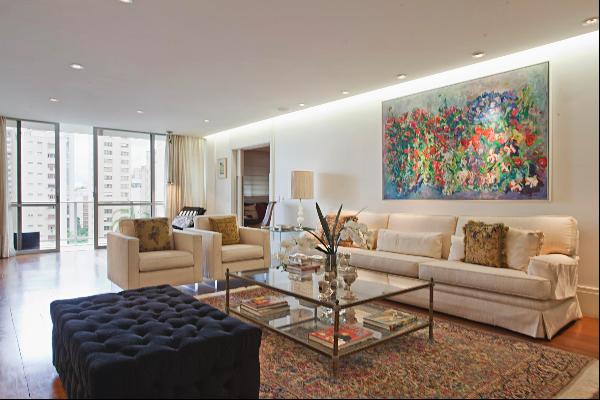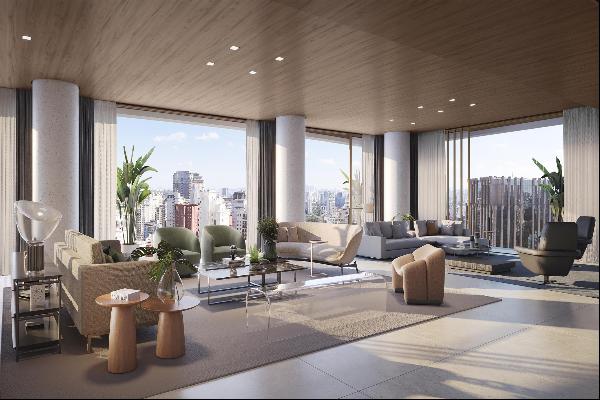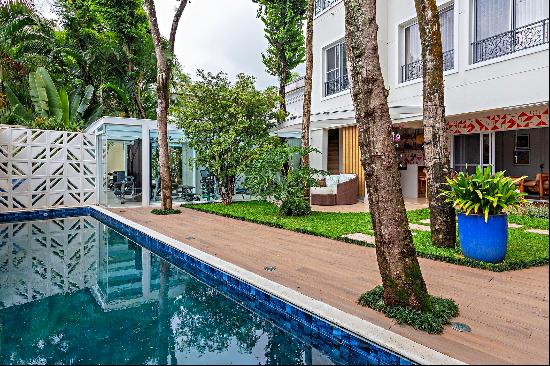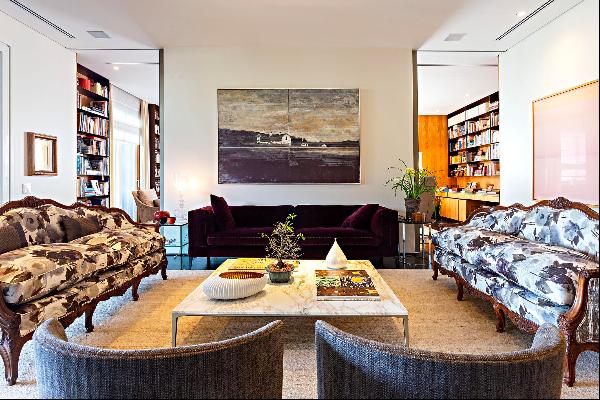For Sale, BRL 19,800,000
Rua Mariana Correia, Sao Paulo, Brazil
Property Type : Single Family Home
Property Style : Georgian - Neo Classicism
Build Size : 10,763 ft² / 1,000 m²
Land Size : 13,993 ft² / 1,300 m² Convert Land Size
Bedroom : 4
Bathroom : 0
Half Bathroom : 0
MLS#: 88765
Property Description
Pristine house with design by Marcos Tomanik, located on a quiet street in Jardim Paulistano, a prime neighborhood of São Paulo. It comprises a living area with a sitting room, a dining room, a home theater room, an office office space and a half bath. The flooring is made out of travertine marble and wide wood boards. There is a spacious kitchen with a breakfast room, as well as a separate coffee break room for employees. There is also a wine storage space and a garden with a gazebo, a gourmet space and a swimming pool. The sleeping area is made up of four bedrooms, all with closets and en-suite bathrooms; the master bedroom has two closets, a His and Hers bathroom and a family room with a home theater setup. Lastly, the house has a service area with a laundry room, three employee bedrooms, two service bathrooms and an underground garage for eight vehicles with a driver's room, two storage rooms and a studio.
More
Pristine house in a prime neighborhood of Sao Paulo, Brazil,Sao Paulo is a 10,763ft² Sao Paulo luxury Single Family Home listed for sale BRL 19,800,000. This high end Sao Paulo Single Family Home is comprised of 4 bedrooms and 0 baths. Find more luxury properties in Sao Paulo or search for luxury properties for sale in Sao Paulo.
















