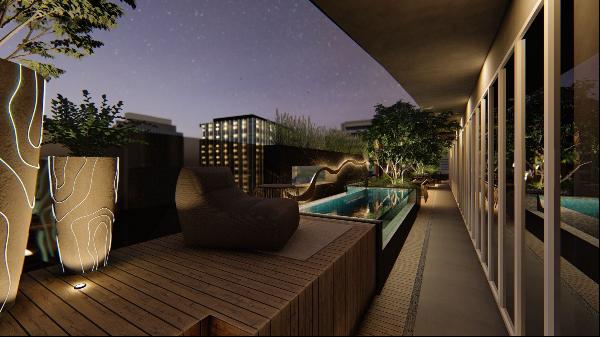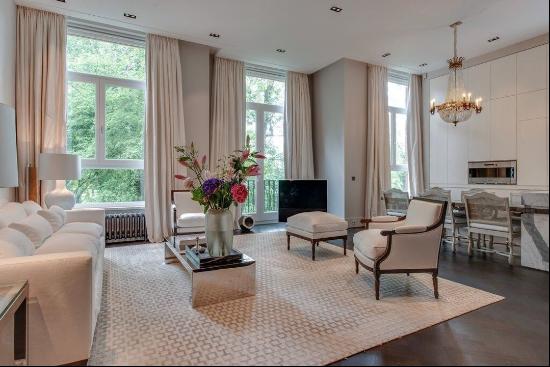For Sale, EUR 2,590,000
Solitudolaan 266, Amsterdam, Netherlands
Property Type : Apartment
Property Style : Co-Op
Build Size : N/A
Land Size : N/A
Bedroom : 3
Bathroom : 2
Half Bathroom : 2
MLS#: 6N25DC
Property Description
Highly luxurious and high-end finished apartment with a living area of approximately 223 square meters and phenomenal unobstructed views on three sides, located on the 20th floor of the landmark STATE building in the Amstelkwartier/Bajeskwartier, constructed in 2019!
The apartment features a spacious living area with an open kitchen, two generous terraces with a total of approximately 68 square meters, 2 bedrooms, a walk-in closet (which can also be used as a third bedroom), 2 bathrooms, and a separate laundry room. The sunny terraces face south and west, so you can enjoy the sun as well as shade all day long. The entire interior, wall and floor finishes, built-in closets, and furnishings are perfectly coordinated and of very high quality. An extensive Domotica system is present, allowing remote control through a mobile app. The entire interior can be taken over by mutual agreement. The apartment is equipped with underfloor heating, cooling, and air conditioning.
The apartment includes a separate storage room and two parking spaces in the underground garage. The parking spaces are offered separately for €100,000 each buyer's costs. There is a possibility of taking over the electric charging stations. The ground lease is bought off in perpetuity.
In short; a very complete and high-quality finished apartment!
Layout:
Entrance into the hallway of the apartment with two separate toilets and a cloakroom. From the hallway, access is granted to various rooms.
The spacious L-shaped living area is situated on the south and west sides of the apartment. The tall windows provide ample natural light and stunning views. The living area is divided into the living room, dining room, and open kitchen – all spaces are open yet very cozy. The living room features a gas fireplace. The adjacent sunny terraces are located to the south and west, so you can enjoy the sun as well as shade all day long. The open kitchen boasts a composite natural stone countertop and is equipped with state-of-the-art appliances, such as a Bora induction hob, steam combi oven and microwave combi oven from the Siemens brand, 2 Limited Edition Quookers, 2 wine coolers from the Dunavox brand and a dishwasher with lift. Behind the kitchen is a useful pantry with plenty of storage space.
The apartment comprises two bedrooms and a spacious walk-in closet with his & hers side that could potentially be used as a third bedroom. The master bedroom is situated on the corner and offers truly unique views from two sides. The master bedroom also includes an en-suite bathroom with a walk-in shower with UV and infrared (Sunshower) features, and a double sink. The second separate bathroom includes a double sink, jacuzzi with light therapy, and walk-in shower. The hallway provides access to the convenient separate laundry room.
More
The apartment features a spacious living area with an open kitchen, two generous terraces with a total of approximately 68 square meters, 2 bedrooms, a walk-in closet (which can also be used as a third bedroom), 2 bathrooms, and a separate laundry room. The sunny terraces face south and west, so you can enjoy the sun as well as shade all day long. The entire interior, wall and floor finishes, built-in closets, and furnishings are perfectly coordinated and of very high quality. An extensive Domotica system is present, allowing remote control through a mobile app. The entire interior can be taken over by mutual agreement. The apartment is equipped with underfloor heating, cooling, and air conditioning.
The apartment includes a separate storage room and two parking spaces in the underground garage. The parking spaces are offered separately for €100,000 each buyer's costs. There is a possibility of taking over the electric charging stations. The ground lease is bought off in perpetuity.
In short; a very complete and high-quality finished apartment!
Layout:
Entrance into the hallway of the apartment with two separate toilets and a cloakroom. From the hallway, access is granted to various rooms.
The spacious L-shaped living area is situated on the south and west sides of the apartment. The tall windows provide ample natural light and stunning views. The living area is divided into the living room, dining room, and open kitchen – all spaces are open yet very cozy. The living room features a gas fireplace. The adjacent sunny terraces are located to the south and west, so you can enjoy the sun as well as shade all day long. The open kitchen boasts a composite natural stone countertop and is equipped with state-of-the-art appliances, such as a Bora induction hob, steam combi oven and microwave combi oven from the Siemens brand, 2 Limited Edition Quookers, 2 wine coolers from the Dunavox brand and a dishwasher with lift. Behind the kitchen is a useful pantry with plenty of storage space.
The apartment comprises two bedrooms and a spacious walk-in closet with his & hers side that could potentially be used as a third bedroom. The master bedroom is situated on the corner and offers truly unique views from two sides. The master bedroom also includes an en-suite bathroom with a walk-in shower with UV and infrared (Sunshower) features, and a double sink. The second separate bathroom includes a double sink, jacuzzi with light therapy, and walk-in shower. The hallway provides access to the convenient separate laundry room.
Very luxurious apartment with phenomenal views over Amsterdam!, Netherlands,Amsterdam is a Amsterdam luxury Apartment listed for sale EUR 2,590,000. This high end Amsterdam Apartment is comprised of 3 bedrooms and 2 baths. Find more luxury properties in Amsterdam or search for luxury properties for sale in Amsterdam.






















