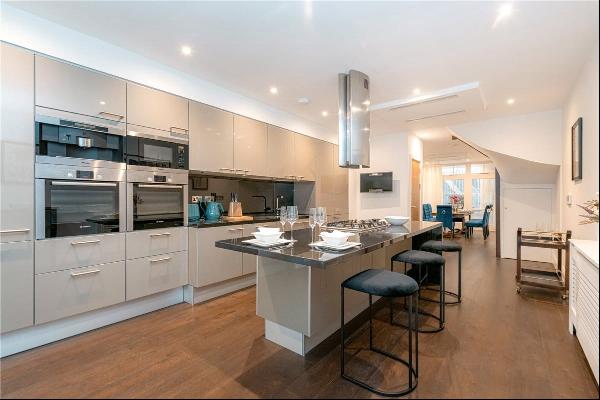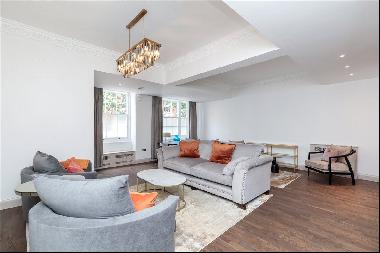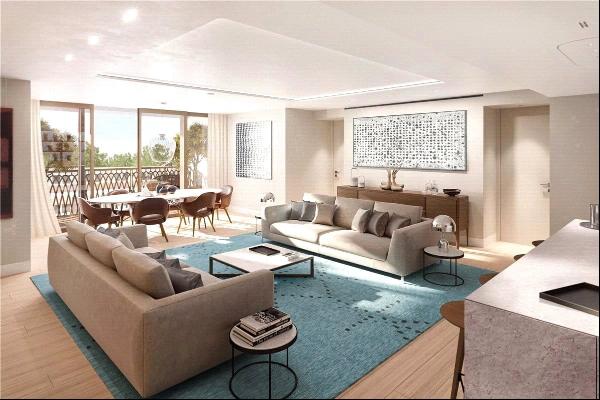For Sale, Guided Price: GBP 945,000
Nether Lane, Nutley, Uckfield, East Sussex, TN22 3LA, United Kingdom
Property Type : Single Family Home
Property Style : N/A
Build Size : 2,429 ft² / 226 m²
Land Size : N/A
Bedroom : 5
Bathroom : 0
Half Bathroom : 0
MLS#: N/A
Property Description
Location
Oak Lodge is situated in a private road in the heart of the village of Nutley, in the High Weald Area of Outstanding Natural Beauty, moments from Ashdown Forest.
The Forest extends to approximately 6,500 acres, approximately two-thirds of which is heathland, and was once used as a medieval hunting ground; it is also famously the 'home' of A.A. Milne's Winnie-the-Pooh. The Forest provides spectacular walking and horse-riding opportunities (permit required) and is a fascinating place for anyone with an interest in conservation.
Nutley is a thriving village and offers a village shop, two restaurants, church and primary school, while more comprehensive shopping and leisure facilities are found at Uckfield, Haywards Heath, East Grinstead and Tunbridge Wells.
Outdoor pursuits include tennis at the neighbouring tennis club, golf, walking and riding; Sussex offers a superb cultural and arts scene, with world-class opera at Glyndebourne, theatre at Royal Tunbridge Wells and the annual Brighton Festival presenting a huge programme of theatre, dance, classical music and literary events.
The area offers excellent transport links with mainline rail services from Haywards Heath (London Bridge/Victoria from 42 minutes). The M25 orbital motorway can be accessed via the A23, linking to other motorway networks, Gatwick airport (18 miles) and central London (55 miles).
There are many highly regarded state and independent schools in the area, including Nutley primary school, Uckfield Community Technology College, Brambletye, Cumnor House, Michael Hall (Rudolph Steiner), Ardingly College and Eastbourne College.
All times and distances are approximate.
Description
Situated in a private lane in the heart of Nutley, Oak Lodge is an attractive half tile-hung modern home built by our client in the early 1980s and being sold for the first time in over 40 years. The house was enlarged, re-configured and improved as the family grew: a two-storey extension to the western elevation was built in the mid-1990s, replacement double glazing installed in 2017, and in 2021 a conservatory was added and the boiler and oil tank upgraded. The result is a well presented, spacious and versatile home extending to nearly 2,400 square feet, with the additional benefit of having been recently redecorated in a neutral colour palette and partially re-carpeted, ready for the next owner to make it their own.
The floor plan gives a comprehensive overview of the full extent of the house. The front door opens to an enclosed porch, in turn opening to the entrance hall. There are two formal reception rooms lying off the entrance hall: a dining room and a spacious sitting room featuring a sandstone fireplace, and with bi-fold doors opening to the modern, south-facing conservatory.
The kitchen overlooks the garden and is fitted with a good range of units, together with twin ovens, a hob and extractor over, space for a refrigerator and a built-in storage cupboard. Lying off the kitchen is a cloakroom with WC and a good-sized utility/boot room with further units and space for the usual laundry appliances. The original integral single garage has been converted to form a versatile third reception room currently used as a study, which would also make an ideal playroom or snug.
Stairs rise from the hall to a galleried landing on the first floor, with two built-in linen/airing cupboards. There are five well-proportioned bedrooms, all bar one with built-in wardrobes; bedrooms one and four have en suite shower rooms, and the three remaining bedrooms share a family bathroom. The house's elevated position affords the bedrooms to the front (north) of the house some far-reaching views over the roof tops to Ashdown Forest on the horizon.
Oak Lodge is accessed from the private lane via a large 'in and out' driveway, screened from the lane by mature rhododendrons. There is excellent storage in the form of a range of garaging: a detached single garage lies to the west of the house; adjoining the eastern side is a further triple garage, arranged as a double and a single, with a boarded loft space over all three.
There is gated access to both sides of the house to the south-facing rear garden, which is very well-tended: mainly laid to an expanse of manicured level lawn enclosed by hedging and flower borders, with a recently re-laid terrace extending across the back of the house, and a further patio in the south-eastern corner. To the eastern side of the house is a kitchen garden; to the west is a useful timber shed with adjoining green house.
More
Oak Lodge is situated in a private road in the heart of the village of Nutley, in the High Weald Area of Outstanding Natural Beauty, moments from Ashdown Forest.
The Forest extends to approximately 6,500 acres, approximately two-thirds of which is heathland, and was once used as a medieval hunting ground; it is also famously the 'home' of A.A. Milne's Winnie-the-Pooh. The Forest provides spectacular walking and horse-riding opportunities (permit required) and is a fascinating place for anyone with an interest in conservation.
Nutley is a thriving village and offers a village shop, two restaurants, church and primary school, while more comprehensive shopping and leisure facilities are found at Uckfield, Haywards Heath, East Grinstead and Tunbridge Wells.
Outdoor pursuits include tennis at the neighbouring tennis club, golf, walking and riding; Sussex offers a superb cultural and arts scene, with world-class opera at Glyndebourne, theatre at Royal Tunbridge Wells and the annual Brighton Festival presenting a huge programme of theatre, dance, classical music and literary events.
The area offers excellent transport links with mainline rail services from Haywards Heath (London Bridge/Victoria from 42 minutes). The M25 orbital motorway can be accessed via the A23, linking to other motorway networks, Gatwick airport (18 miles) and central London (55 miles).
There are many highly regarded state and independent schools in the area, including Nutley primary school, Uckfield Community Technology College, Brambletye, Cumnor House, Michael Hall (Rudolph Steiner), Ardingly College and Eastbourne College.
All times and distances are approximate.
Description
Situated in a private lane in the heart of Nutley, Oak Lodge is an attractive half tile-hung modern home built by our client in the early 1980s and being sold for the first time in over 40 years. The house was enlarged, re-configured and improved as the family grew: a two-storey extension to the western elevation was built in the mid-1990s, replacement double glazing installed in 2017, and in 2021 a conservatory was added and the boiler and oil tank upgraded. The result is a well presented, spacious and versatile home extending to nearly 2,400 square feet, with the additional benefit of having been recently redecorated in a neutral colour palette and partially re-carpeted, ready for the next owner to make it their own.
The floor plan gives a comprehensive overview of the full extent of the house. The front door opens to an enclosed porch, in turn opening to the entrance hall. There are two formal reception rooms lying off the entrance hall: a dining room and a spacious sitting room featuring a sandstone fireplace, and with bi-fold doors opening to the modern, south-facing conservatory.
The kitchen overlooks the garden and is fitted with a good range of units, together with twin ovens, a hob and extractor over, space for a refrigerator and a built-in storage cupboard. Lying off the kitchen is a cloakroom with WC and a good-sized utility/boot room with further units and space for the usual laundry appliances. The original integral single garage has been converted to form a versatile third reception room currently used as a study, which would also make an ideal playroom or snug.
Stairs rise from the hall to a galleried landing on the first floor, with two built-in linen/airing cupboards. There are five well-proportioned bedrooms, all bar one with built-in wardrobes; bedrooms one and four have en suite shower rooms, and the three remaining bedrooms share a family bathroom. The house's elevated position affords the bedrooms to the front (north) of the house some far-reaching views over the roof tops to Ashdown Forest on the horizon.
Oak Lodge is accessed from the private lane via a large 'in and out' driveway, screened from the lane by mature rhododendrons. There is excellent storage in the form of a range of garaging: a detached single garage lies to the west of the house; adjoining the eastern side is a further triple garage, arranged as a double and a single, with a boarded loft space over all three.
There is gated access to both sides of the house to the south-facing rear garden, which is very well-tended: mainly laid to an expanse of manicured level lawn enclosed by hedging and flower borders, with a recently re-laid terrace extending across the back of the house, and a further patio in the south-eastern corner. To the eastern side of the house is a kitchen garden; to the west is a useful timber shed with adjoining green house.
Nether Lane, Nutley, Uckfield, East Sussex, TN22 3LA, United Kingdom is a 2,429ft² United Kingdom luxury Single Family Home listed for sale Guided Price: GBP 945,000. This high end United Kingdom Single Family Home is comprised of 5 bedrooms and 0 baths. Find more luxury properties in United Kingdom or search for luxury properties for sale in United Kingdom.




















