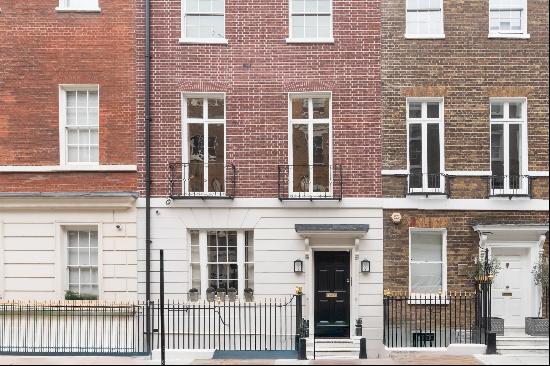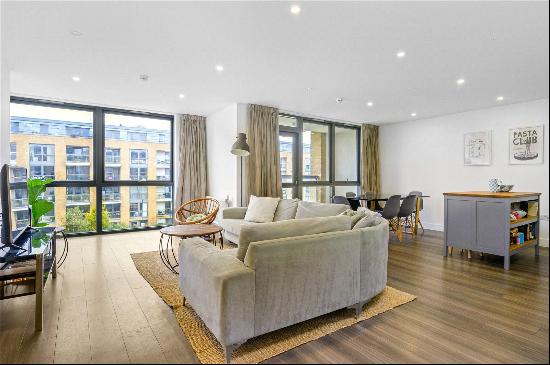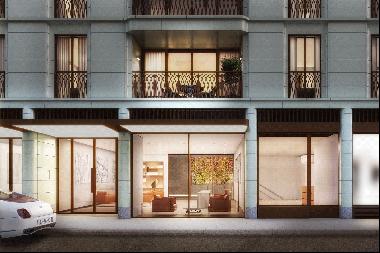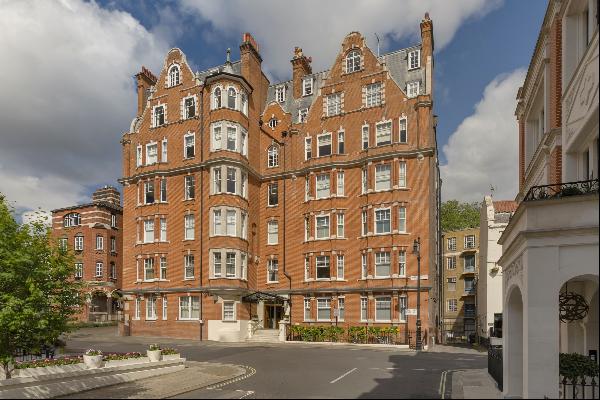For Sale, Guided Price: GBP 2,500,000
Cheverells Green, Markyate, St. Albans, Hertfordshire, AL3 8BH, United Kingdom
Property Type : Condo
Property Style : N/A
Build Size : 5,335 ft² / 496 m²
Land Size : N/A
Bedroom : 7
Bathroom : 0
Half Bathroom : 0
MLS#: N/A
Property Description
Location
Mileages Approx; Harpenden 6.2 miles – mainline station with direct access to St Pancras International from 22 minutes), St Albans 9.6 miles, London Luton Airport and Luton Parkway Station 4.9 miles, M1 junction 9- 3.2 miles
Cheverells Green is a pretty hamlet that nestles on the edge of the Beechwood estate about a mile from the popular village of Markyate. There are many walks and bridleways from the hamlet, which link to many of the pretty Gaddesden villages to the south.
The village of Markyate, which lies on the old Roman Road running from St. Albans, was a major coaching stop on the highway from London to Birmingham. An area rich in colourful history, Markyate is a delightful Hertfordshire village with a strong community that enjoys local conveniences such as two popular pubs, day to day shops including a pharmacy, bakery, and a well-stocked village store. Indian restaurant take-aways, For larger shops including Waitrose, Marks & Spencer and Sainsburys. Harpenden is only a short drive away. Education is well provided for with a local village school and nursery, whilst the ever popular private Beechwood Park School is just a three minute drive away to the south of Cheverells Green. Buses for schools in the surrounding area pick up from both the high street in Markyate and the A5. There are a multitude of leisure facilities close at hand with numerous country walks and bridle paths on the doorstep, a great choice of golf clubs at Harpenden and Redbourn. A branch of David Lloyd Health Club is a short drive away at nearby Capability Green and there are additional sports facilities available in Harpenden at Rothamstead.
Description
The moment you arrive at the private gated entrance to this splendid country house, you know this home is rather special. Standing in beautiful mature gardens and grounds of about 1.5 acres, Cheverells House really is a house to behold.
On entry to this impressive Grade II* listed home, one's immediate impression is of style and grandeur as the high ceilings in particular, offer immense light and spaciousness. This lovely grand reception room features fluted columns and one of three ornate fireplaces, which is inscribed with the Sebright family crest. From this room, a wonderful wooden staircase rises to the first floor, whilst doors lead to both the drawing room and sitting room. There is a cloakroom at the far end and a staircase which leads down to a large cellar/basement. The kitchen/breakfast room is extremely well fitted with an extensive range of units including a central Island. There is also a separate utility room with further fitted units.
Upon reaching the first floor, one can stand and admire the wonderful landing area, which really is a special feature. From here, three of the seven bedrooms can be found including the principal suite, which boasts a large en suite with wonderful views over the gardens. An inner landing area offers access to another bedroom, with en suite. A staircase rises to the second floor where the remaining three bedrooms, one with en suite can be found, together with a further bathroom.
Outside
The gardens to the house are a truly wonderful and boast a sunny southerly aspect. Laid mainly to lawn, the gardens sweep away from a lovely gravel sun terrace. Further mature hedgerows flank the garden and towards the bottom stands a Pavillion. To the front of the house, an extensive gravel driveway provides space for numerous cars and leads to a detached double garage.
Communal gardens
In addition to the private gardens to the house, there is a lovely communal garden situated to the east of the house, which is enjoyed by all the Cheverells residents. These gardens comprise lawned areas that are flanked by wonderful mature trees and pretty pathways, and an established orchard.
Brief History
No. 10 Cheverells House represents the major wing of what was once built as the Dower House for the Beechwood Estate in 1706 for Sir Edward Sebright. As you might expect, Cheverells House has an interesting and colourful history and remained the ancestral home of the Sebright family for over 260 years. It is believed that Cheverells boasts some royal connections as it is understood that Queen Mary visited here during Sir Edgar Sebright's time and that the young King Edward VI spent part of his delicate childhood at nearby Beechwood. This stay was commemorated by a pane of glass bearing a Royal Coat of Arms and when Sir Guy Sebright vacated Beechwood at the end of the First World War to take up residence at Cheverells, the Royal pane of glass came with him and was incorporated into the entrance porch window. The magnificent gardens at Cheverells have connections with the famous landscape designer, Capability Brown. He drew up proposals for the landscaping in 1754 and his distinctive style and character are still evident today with many fine examples of mature trees, including oaks, beech and Scots pines.
Tenure
The property is Freehold, although the double garage is Leasehold – Ground rent currently £50 per annum rising to £100 per annum after 50 years. There is an agreed increase for each subsequent 25 year period.
Communal grounds contribution - This includes insurance of the garages, a contribution to the private sewerage system and garden maintenance.
Wayleaves, Easements, Covenants and Rights Of Way The property is being sold subject to, and with the benefit of all rights including: rights of way, whether public or private, light, drainage, water and electricity supplies and other rights and obligations, easements and quasi-easements and mast, pylons, stays, cables, whether referred to in these particulars or not.
More
Mileages Approx; Harpenden 6.2 miles – mainline station with direct access to St Pancras International from 22 minutes), St Albans 9.6 miles, London Luton Airport and Luton Parkway Station 4.9 miles, M1 junction 9- 3.2 miles
Cheverells Green is a pretty hamlet that nestles on the edge of the Beechwood estate about a mile from the popular village of Markyate. There are many walks and bridleways from the hamlet, which link to many of the pretty Gaddesden villages to the south.
The village of Markyate, which lies on the old Roman Road running from St. Albans, was a major coaching stop on the highway from London to Birmingham. An area rich in colourful history, Markyate is a delightful Hertfordshire village with a strong community that enjoys local conveniences such as two popular pubs, day to day shops including a pharmacy, bakery, and a well-stocked village store. Indian restaurant take-aways, For larger shops including Waitrose, Marks & Spencer and Sainsburys. Harpenden is only a short drive away. Education is well provided for with a local village school and nursery, whilst the ever popular private Beechwood Park School is just a three minute drive away to the south of Cheverells Green. Buses for schools in the surrounding area pick up from both the high street in Markyate and the A5. There are a multitude of leisure facilities close at hand with numerous country walks and bridle paths on the doorstep, a great choice of golf clubs at Harpenden and Redbourn. A branch of David Lloyd Health Club is a short drive away at nearby Capability Green and there are additional sports facilities available in Harpenden at Rothamstead.
Description
The moment you arrive at the private gated entrance to this splendid country house, you know this home is rather special. Standing in beautiful mature gardens and grounds of about 1.5 acres, Cheverells House really is a house to behold.
On entry to this impressive Grade II* listed home, one's immediate impression is of style and grandeur as the high ceilings in particular, offer immense light and spaciousness. This lovely grand reception room features fluted columns and one of three ornate fireplaces, which is inscribed with the Sebright family crest. From this room, a wonderful wooden staircase rises to the first floor, whilst doors lead to both the drawing room and sitting room. There is a cloakroom at the far end and a staircase which leads down to a large cellar/basement. The kitchen/breakfast room is extremely well fitted with an extensive range of units including a central Island. There is also a separate utility room with further fitted units.
Upon reaching the first floor, one can stand and admire the wonderful landing area, which really is a special feature. From here, three of the seven bedrooms can be found including the principal suite, which boasts a large en suite with wonderful views over the gardens. An inner landing area offers access to another bedroom, with en suite. A staircase rises to the second floor where the remaining three bedrooms, one with en suite can be found, together with a further bathroom.
Outside
The gardens to the house are a truly wonderful and boast a sunny southerly aspect. Laid mainly to lawn, the gardens sweep away from a lovely gravel sun terrace. Further mature hedgerows flank the garden and towards the bottom stands a Pavillion. To the front of the house, an extensive gravel driveway provides space for numerous cars and leads to a detached double garage.
Communal gardens
In addition to the private gardens to the house, there is a lovely communal garden situated to the east of the house, which is enjoyed by all the Cheverells residents. These gardens comprise lawned areas that are flanked by wonderful mature trees and pretty pathways, and an established orchard.
Brief History
No. 10 Cheverells House represents the major wing of what was once built as the Dower House for the Beechwood Estate in 1706 for Sir Edward Sebright. As you might expect, Cheverells House has an interesting and colourful history and remained the ancestral home of the Sebright family for over 260 years. It is believed that Cheverells boasts some royal connections as it is understood that Queen Mary visited here during Sir Edgar Sebright's time and that the young King Edward VI spent part of his delicate childhood at nearby Beechwood. This stay was commemorated by a pane of glass bearing a Royal Coat of Arms and when Sir Guy Sebright vacated Beechwood at the end of the First World War to take up residence at Cheverells, the Royal pane of glass came with him and was incorporated into the entrance porch window. The magnificent gardens at Cheverells have connections with the famous landscape designer, Capability Brown. He drew up proposals for the landscaping in 1754 and his distinctive style and character are still evident today with many fine examples of mature trees, including oaks, beech and Scots pines.
Tenure
The property is Freehold, although the double garage is Leasehold – Ground rent currently £50 per annum rising to £100 per annum after 50 years. There is an agreed increase for each subsequent 25 year period.
Communal grounds contribution - This includes insurance of the garages, a contribution to the private sewerage system and garden maintenance.
Wayleaves, Easements, Covenants and Rights Of Way The property is being sold subject to, and with the benefit of all rights including: rights of way, whether public or private, light, drainage, water and electricity supplies and other rights and obligations, easements and quasi-easements and mast, pylons, stays, cables, whether referred to in these particulars or not.
Cheverells Green, Markyate, St. Albans, Hertfordshire, AL3 8BH, United Kingdom is a 5,335ft² United Kingdom luxury Condo listed for sale Guided Price: GBP 2,500,000. This high end United Kingdom Condo is comprised of 7 bedrooms and 0 baths. Find more luxury properties in United Kingdom or search for luxury properties for sale in United Kingdom.



















