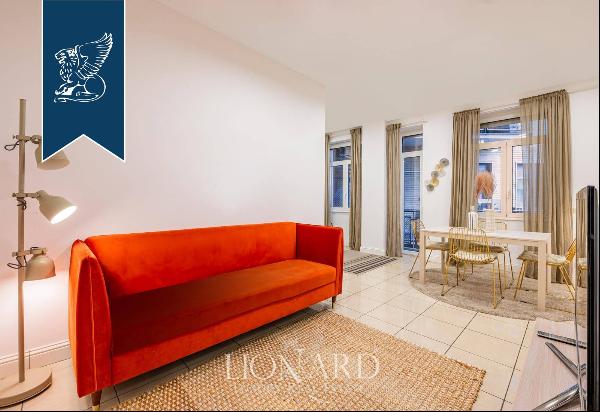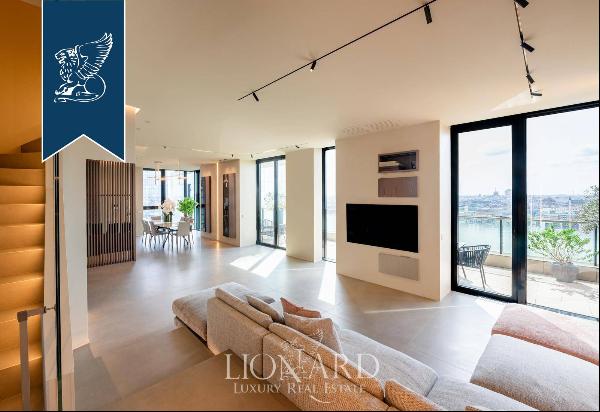Via Botticelli, Milano, Milano, Lombardy, Italy
Property Type : Private Villa
Property Style : Villa
Build Size : N/A
Saleable Size : 5,920 ft² / 550 m²
Land Size : N/A
Bedroom : 4
Bathroom : 9
Half Bathroom : N/A
MLS#: N/A
Property Description
A historical dwelling built in 1904, located in Via Sandro Botticelli, in the pulsating Città Studi area, excellently served by the MM Piola and the new MM Susa, which connects it to San Babila and Linate airport in a few minutes. This property, with a surface area of approximately 550 square metres, is a true architectural gem, completely and luxuriously renovated. The carefully restored facades feature graffiti and majolica inserts that add a touch of class and history to this unique residence.
The building has five above-ground levels plus a basement, perfectly connected by a period staircase made of beola and an internal lift that separate the four independent areas of the residence. The property, free on three sides, enjoys splendid views over the city and enchanting private interior gardens.
The ground floor is dedicated to reception, with a large living room, a small terrace characterised by a tempered glass window with concealed movement system, a dining room and a bathroom. The flooring is tempered glass enclosed in a steel structure.
In addition, you will find a mezzanine studio and bathroom dedicated to service personnel.
The basement is a true wellness paradise, with a swimming pool, jacuzzi, Turkish bath, fitness area and fully equipped massage area. The floor and the cantilevered staircase are made of solid oiled teak, while the coverings of the pool, baths and bathrooms are in Bisazza mosaic.
The evocative colour-changing lighting is achieved through light cuts and niches in the perimeter walls.
The area behind the spa houses the service rooms, a bathroom and a technical room.
The first floor, embellished with solid teak floors, consists of a living room that overlooks
onto a balcony, an equipped eat-in kitchen and two bedrooms. The first bedroom overlooks the internal gardens and has a walk-in wardrobe as well as a bathroom covered in Bisazza mosaic.
The second bedroom enjoys splendid light thanks to the large windows and is served by the second bathroom also embellished with Bisazza.
This flat is completely independent.
The second and third floors are currently perfectly integrated to form a large luxurious dwelling equipped with every comfort and fine finishes, but are prepared to be separated into independent flats.
On the second floor is the spacious master bedroom with adjoining dressroom and two bathrooms. The master bathroom, with double windows, is equipped with a bathtub and shower.
In addition, there is the second bedroom with en-suite bathroom ideal for providing the necessary privacy for guests.
The third floor is the heart of the house. The large living room features a Lombard truss ceiling and has a sofa area, a dining area, a study space, a music corner and a service bathroom. The kitchen, adjacent to the dining area, overlooks an interior balcony. A wooden staircase, enclosed between two glass windows, leads to the fourth floor.
The fourth floor is dedicated to a spacious study, with an adjoining archive room, which opens onto the terrace with a lift landing. A teak staircase will lead you to the large terrace that spans the entire roof area, offering a breathtaking 360° view of the city.
The building is equipped with air conditioning, independent heating systems for any subdivisions and armoured doors. Burglar alarm systems and external video surveillance guarantee maximum security.
A double and a single garage complete this extraordinary property, with the possibility of installing electric car rechargers.
The request is € 3,500,000.00 for the property including the two garages.
More
The building has five above-ground levels plus a basement, perfectly connected by a period staircase made of beola and an internal lift that separate the four independent areas of the residence. The property, free on three sides, enjoys splendid views over the city and enchanting private interior gardens.
The ground floor is dedicated to reception, with a large living room, a small terrace characterised by a tempered glass window with concealed movement system, a dining room and a bathroom. The flooring is tempered glass enclosed in a steel structure.
In addition, you will find a mezzanine studio and bathroom dedicated to service personnel.
The basement is a true wellness paradise, with a swimming pool, jacuzzi, Turkish bath, fitness area and fully equipped massage area. The floor and the cantilevered staircase are made of solid oiled teak, while the coverings of the pool, baths and bathrooms are in Bisazza mosaic.
The evocative colour-changing lighting is achieved through light cuts and niches in the perimeter walls.
The area behind the spa houses the service rooms, a bathroom and a technical room.
The first floor, embellished with solid teak floors, consists of a living room that overlooks
onto a balcony, an equipped eat-in kitchen and two bedrooms. The first bedroom overlooks the internal gardens and has a walk-in wardrobe as well as a bathroom covered in Bisazza mosaic.
The second bedroom enjoys splendid light thanks to the large windows and is served by the second bathroom also embellished with Bisazza.
This flat is completely independent.
The second and third floors are currently perfectly integrated to form a large luxurious dwelling equipped with every comfort and fine finishes, but are prepared to be separated into independent flats.
On the second floor is the spacious master bedroom with adjoining dressroom and two bathrooms. The master bathroom, with double windows, is equipped with a bathtub and shower.
In addition, there is the second bedroom with en-suite bathroom ideal for providing the necessary privacy for guests.
The third floor is the heart of the house. The large living room features a Lombard truss ceiling and has a sofa area, a dining area, a study space, a music corner and a service bathroom. The kitchen, adjacent to the dining area, overlooks an interior balcony. A wooden staircase, enclosed between two glass windows, leads to the fourth floor.
The fourth floor is dedicated to a spacious study, with an adjoining archive room, which opens onto the terrace with a lift landing. A teak staircase will lead you to the large terrace that spans the entire roof area, offering a breathtaking 360° view of the city.
The building is equipped with air conditioning, independent heating systems for any subdivisions and armoured doors. Burglar alarm systems and external video surveillance guarantee maximum security.
A double and a single garage complete this extraordinary property, with the possibility of installing electric car rechargers.
The request is € 3,500,000.00 for the property including the two garages.
CHARMING INDEPENDENT RESIDENCE IN THE HEART OF MILAN , Italy,Lombardy,Milano is a Milano luxury Private Villa listed for sale 3,500,000 EUR. This high end Milano Private Villa is comprised of 4 bedrooms and 9 baths. Find more luxury properties in Milano or search for luxury properties for sale in Milano.




































