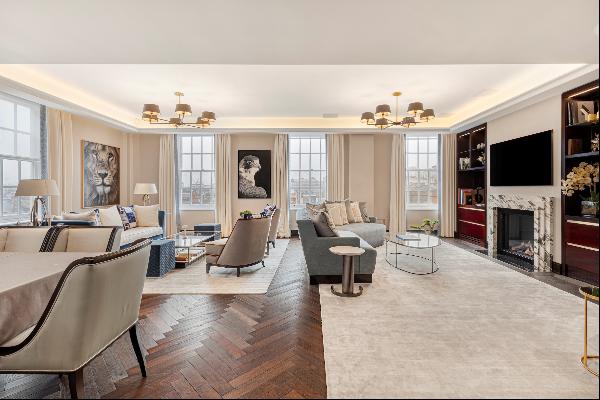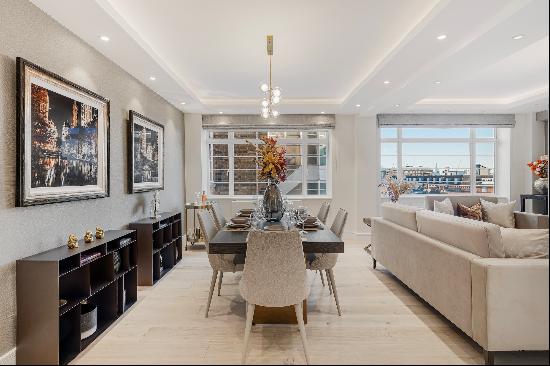For Sale, Guided Price: GBP 1,995,000
Parrotts Lane, Buckland Common, Tring, Hertfordshire, HP23 6NX, United Kingdom
Property Type : Single Family Home
Property Style : N/A
Build Size : 2,886 ft² / 268 m²
Land Size : N/A
Bedroom : 4
Bathroom : 0
Half Bathroom : 0
MLS#: N/A
Property Description
Location
Cholesbury is a popular Chiltern hilltop village nestled in an 'Area of Outstanding Natural Beauty', surrounded by many miles of glorious Chilterns countryside.
Located on the borders of Buckinghamshire and Hertfordshire the village offers local amenities and is within catchment of Bucks Grammar schools, to include Chesham Grammar School, Dr Challoner's Grammar School for boys in Amersham and Dr Challoner's High School for girls in Little Chalfont. Berkhamsted School providing independent schooling for boys and girls is also close by.
Description
Kiln Cottage is a handsome Grade II listed former farmhouse, believed to date back in part to 16th century and to be one of the original houses of the parish of Cholesbury and St Leonards. Tucked away within idyllic country gardens and grounds in excess of 1.5 acres, the property requires modernisation in part but provides a wonderful and un-matched semi-rural lifestyle.
The accommodation has been enlarged and improved over its lifetime whilst retaining much of its original rustic charm with features including exposed beams and original fireplaces now incorporated into generous and versatile accommodation approaching 3,000 sqft.
Arranged around an original entrance hall, the living accommodation is characterful in its presentation and comprises a formal living room with feature open fireplace which in turn leads through to a charming garden room. Adjacent is a formal dining room, again with inglenook style fireplace, and a further family room with double doors opening out onto the gardens. The lovely open plan kitchen/breakfast room has been extensively remodelled, blending a farmhouse style kitchen with a clever contemporary twist and with doors opening out on a large South facing garden terrace. Accessed from the kitchen is a good size utility/boot room and secondary entrance.
On the first floor there are four generous double bedrooms. The dual aspect principal bedroom is of particular note and benefits from a good size en suite shower room. There are two further bath/shower rooms (one en suite). There is also a further room accessed from one of the bedrooms which provides ample eaves storage.
The house is positioned centrally within its mature plot, allowing for views from every window. Accessed over a sweeping driveway which leads to a large parking area, the gardens are a joy, in part both landscaped and with wild meadows interspersed with mature trees and beds. Located on the Southern side of the house, against the backdrop of the original farmhouse and framed with mature Wisteria, there is large block paved patio with BBQ area which enjoys a pleasant Southerly aspect and is ideal for outside entertaining. Sited within the gardens there are a small number of storage sheds and a lovely Victorian inspired greenhouse. Located near to the main entrance there is a substantial building used from garaging and tractor storage with a further store room and secondary room which is currently used as a tack room. Adjacent to this building are three stables set on hard standing and arranged around their own courtyard.
NB: Further land is available to purchase by separate negotiation.
More
Cholesbury is a popular Chiltern hilltop village nestled in an 'Area of Outstanding Natural Beauty', surrounded by many miles of glorious Chilterns countryside.
Located on the borders of Buckinghamshire and Hertfordshire the village offers local amenities and is within catchment of Bucks Grammar schools, to include Chesham Grammar School, Dr Challoner's Grammar School for boys in Amersham and Dr Challoner's High School for girls in Little Chalfont. Berkhamsted School providing independent schooling for boys and girls is also close by.
Description
Kiln Cottage is a handsome Grade II listed former farmhouse, believed to date back in part to 16th century and to be one of the original houses of the parish of Cholesbury and St Leonards. Tucked away within idyllic country gardens and grounds in excess of 1.5 acres, the property requires modernisation in part but provides a wonderful and un-matched semi-rural lifestyle.
The accommodation has been enlarged and improved over its lifetime whilst retaining much of its original rustic charm with features including exposed beams and original fireplaces now incorporated into generous and versatile accommodation approaching 3,000 sqft.
Arranged around an original entrance hall, the living accommodation is characterful in its presentation and comprises a formal living room with feature open fireplace which in turn leads through to a charming garden room. Adjacent is a formal dining room, again with inglenook style fireplace, and a further family room with double doors opening out onto the gardens. The lovely open plan kitchen/breakfast room has been extensively remodelled, blending a farmhouse style kitchen with a clever contemporary twist and with doors opening out on a large South facing garden terrace. Accessed from the kitchen is a good size utility/boot room and secondary entrance.
On the first floor there are four generous double bedrooms. The dual aspect principal bedroom is of particular note and benefits from a good size en suite shower room. There are two further bath/shower rooms (one en suite). There is also a further room accessed from one of the bedrooms which provides ample eaves storage.
The house is positioned centrally within its mature plot, allowing for views from every window. Accessed over a sweeping driveway which leads to a large parking area, the gardens are a joy, in part both landscaped and with wild meadows interspersed with mature trees and beds. Located on the Southern side of the house, against the backdrop of the original farmhouse and framed with mature Wisteria, there is large block paved patio with BBQ area which enjoys a pleasant Southerly aspect and is ideal for outside entertaining. Sited within the gardens there are a small number of storage sheds and a lovely Victorian inspired greenhouse. Located near to the main entrance there is a substantial building used from garaging and tractor storage with a further store room and secondary room which is currently used as a tack room. Adjacent to this building are three stables set on hard standing and arranged around their own courtyard.
NB: Further land is available to purchase by separate negotiation.
Parrotts Lane, Buckland Common, Tring, Hertfordshire, HP23 6NX, United Kingdom is a 2,886ft² United Kingdom luxury Single Family Home listed for sale Guided Price: GBP 1,995,000. This high end United Kingdom Single Family Home is comprised of 4 bedrooms and 0 baths. Find more luxury properties in United Kingdom or search for luxury properties for sale in United Kingdom.




















