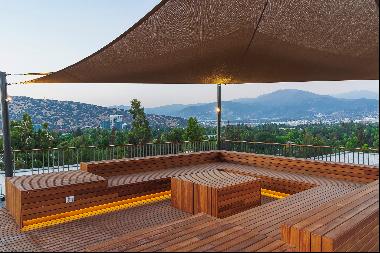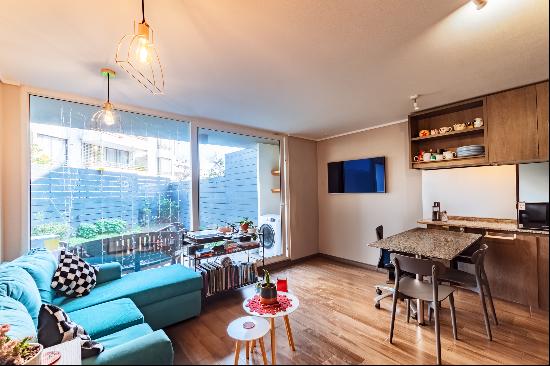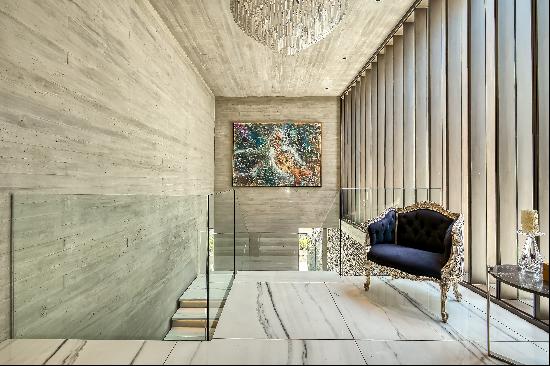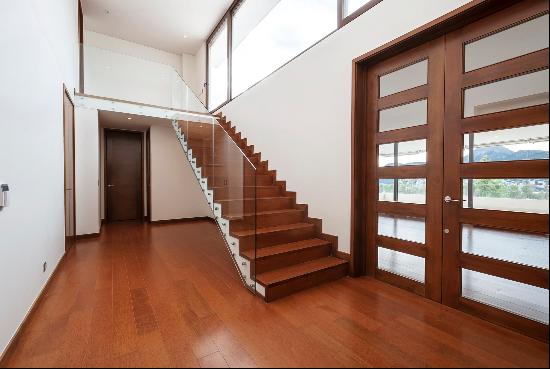For Sale, USD 1,090,200
Los Olivillos Montemar 163590, Chile
Property Type : Single Family Home
Property Style : Estate
Build Size : 6,490 ft² / 603 m²
Land Size : 10,839 ft² / 1,007 m² Convert Land Size
Bedroom : 6
Bathroom : 7
Half Bathroom : 0
MLS#: NDVPH3
Property Description
Large family home located in Bosques de Montemar, one of the most exclusive residential sectors in the Concón area. The house is approximately 600 m2, with 4 levels, and on a 1,007 m2 lot with ocean views from various spaces in the house.
First floor:
Entrance hall with marble floor. Spacious living room with bar and vitrified wooden floors, semi-integrated dining room which has access to a comfortable closed terrace with access to the garden. On this same level, there is an office and a guest bathroom.
The kitchen is spacious and bright, with a simple and practical design at the same time, it is fully equipped, with a central island, a daily dining room, and access to the dining room, laundry room, and access to service patio.
Second floor:
Large master bedroom, with walk-in closet and bathroom with jacuzzi. In addition, there are 3 large bedrooms that share 2 bathrooms.
Third floor:
This floor was fitted out as a last bedroom, with a large walk-in closet that works at the same time as a wine cellar, and a small balcony to enjoy the panoramic view of the city and the sea.
Basement level:
A large common room is used as a barbecue area or event room, with a bar, wine cellar, and independent exit to the outdoor garden. In addition, there are two bedrooms or rooms with a bathroom and a large space that is used as a cinema room and gym.
Exterior:
Formed garden, it has a complete barbecue area, swimming pool, and jacuzzi with heating with solar energy. Full bathroom outside and parking for 5 vehicles.
Specs:
- Thermopane windows.
- Automatic watering.
- Electric door.
- Central heating by radiators using a pellet boiler.
- Solar heater for the pool.
- High-security system, with cameras and a security door in the main bedroom closet.
- Central vacuum.
- Reserve a water tank of 1,100 liters with the hydro pack.
More
First floor:
Entrance hall with marble floor. Spacious living room with bar and vitrified wooden floors, semi-integrated dining room which has access to a comfortable closed terrace with access to the garden. On this same level, there is an office and a guest bathroom.
The kitchen is spacious and bright, with a simple and practical design at the same time, it is fully equipped, with a central island, a daily dining room, and access to the dining room, laundry room, and access to service patio.
Second floor:
Large master bedroom, with walk-in closet and bathroom with jacuzzi. In addition, there are 3 large bedrooms that share 2 bathrooms.
Third floor:
This floor was fitted out as a last bedroom, with a large walk-in closet that works at the same time as a wine cellar, and a small balcony to enjoy the panoramic view of the city and the sea.
Basement level:
A large common room is used as a barbecue area or event room, with a bar, wine cellar, and independent exit to the outdoor garden. In addition, there are two bedrooms or rooms with a bathroom and a large space that is used as a cinema room and gym.
Exterior:
Formed garden, it has a complete barbecue area, swimming pool, and jacuzzi with heating with solar energy. Full bathroom outside and parking for 5 vehicles.
Specs:
- Thermopane windows.
- Automatic watering.
- Electric door.
- Central heating by radiators using a pellet boiler.
- Solar heater for the pool.
- High-security system, with cameras and a security door in the main bedroom closet.
- Central vacuum.
- Reserve a water tank of 1,100 liters with the hydro pack.
Large family home in residential area of Concon, Chile is a 6,490ft² Chile luxury Single Family Home listed for sale USD 1,090,200. This high end Chile Single Family Home is comprised of 6 bedrooms and 7 baths. Find more luxury properties in Chile or search for luxury properties for sale in Chile.





















