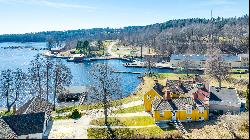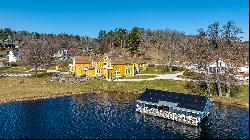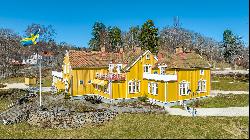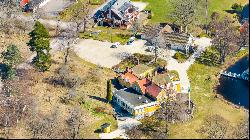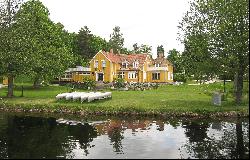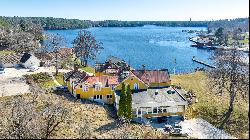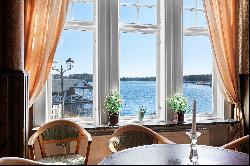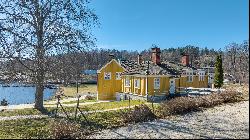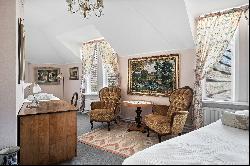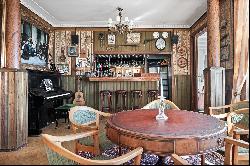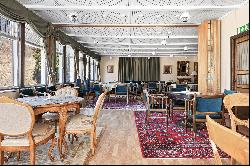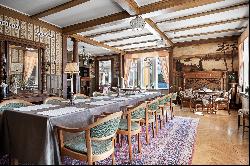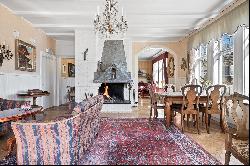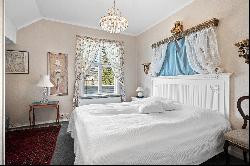For Sale, PRICE UPON REQUEST
Upperudsvägen 6A, Vastra Gotaland, Sweden
Property Type : Single Family Home
Property Style : N/A
Build Size : 7,696 ft² / 715 m²
Land Size : N/A
Bedroom : 0
Bathroom : 0
Half Bathroom : 0
MLS#: 2305090922399418
Property Description
In 1868, King Carl XV inaugurated the Dalsland Canal and the ever so unique aqueduct in Håverud. The aqueduct solved the issue of getting past the heavily rushing stream in Håverud and thus completed the canal. A railway bridge and road bridge pass over the aqueduct, creating a spectacular meeting of road, rail and waterway. The aqueduct has made Håverud the most visited tourist destination in Dalsland. You will also find hiking trails, a marina, camping, museums, restaurants and Dalsland centre.
The villa was built in 1887 for Alexander Halling as CEO of Håfreström´s mill. With its ca. 700 sqm, the villa offers great opportunities for companies or individuals to tailor an environment to thrive in. The floor plan can easily be adapted as all rooms on the ground floor are accessed from several doors as well as the upper floor being accessed from two interior stairs including entrance from the outside. At present, this house is presented as a hotel featuring reception, dining room, banquet hall, meeting room as well as a professional restaurant kitchen. The upper floor offers ten bedrooms along with en suite bathrooms. Furthermore, you will find a common room as well as a private section featuring four additional rooms on this floor. The current design of the villa creates great opportunities for those who wish to run a hotel or restaurant business at the most visited tourist destination in Dalsland. Additionally, the villa is ideally designed for companies with a need for overnight accommodation for customers or staff. The size and space of this property along with its combination of private home and business operations creates great potential for entrepreneurs in terms of further development.
The plot of just over one hectare consists of an easily maintained garden facing the lake and a large parking lot facing the road. At the parking lot you will find a combined garage, storage space and conservatory facing south towards the lake. The north-western section holds a small stretch of forest as well as a shelter for the family during times of war. This currently features a discreet interior for dinners or wine tasting. On the lake you will find a jetty featuring a dance pavilion protected by a roof. Solar panels have been installed on the roof facing the lake, producing ca. 6500 kWh in 2022. The solar cells in combination with the modern seawater heat pump contribute to low energy costs.
More
The villa was built in 1887 for Alexander Halling as CEO of Håfreström´s mill. With its ca. 700 sqm, the villa offers great opportunities for companies or individuals to tailor an environment to thrive in. The floor plan can easily be adapted as all rooms on the ground floor are accessed from several doors as well as the upper floor being accessed from two interior stairs including entrance from the outside. At present, this house is presented as a hotel featuring reception, dining room, banquet hall, meeting room as well as a professional restaurant kitchen. The upper floor offers ten bedrooms along with en suite bathrooms. Furthermore, you will find a common room as well as a private section featuring four additional rooms on this floor. The current design of the villa creates great opportunities for those who wish to run a hotel or restaurant business at the most visited tourist destination in Dalsland. Additionally, the villa is ideally designed for companies with a need for overnight accommodation for customers or staff. The size and space of this property along with its combination of private home and business operations creates great potential for entrepreneurs in terms of further development.
The plot of just over one hectare consists of an easily maintained garden facing the lake and a large parking lot facing the road. At the parking lot you will find a combined garage, storage space and conservatory facing south towards the lake. The north-western section holds a small stretch of forest as well as a shelter for the family during times of war. This currently features a discreet interior for dinners or wine tasting. On the lake you will find a jetty featuring a dance pavilion protected by a roof. Solar panels have been installed on the roof facing the lake, producing ca. 6500 kWh in 2022. The solar cells in combination with the modern seawater heat pump contribute to low energy costs.
Magnificent sea front property alongside Dalsland Canal, Sweden,Vastra Gotaland is a 7,696ft² Vastra Gotaland luxury Single Family Home listed for sale PRICE UPON REQUEST. This high end Vastra Gotaland Single Family Home is comprised of 0 bedrooms and 0 baths. Find more luxury properties in Vastra Gotaland or search for luxury properties for sale in Vastra Gotaland.

