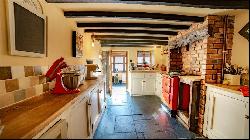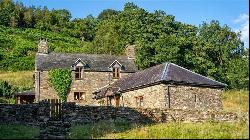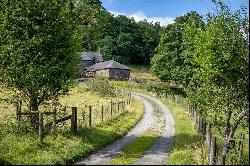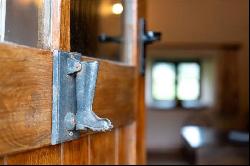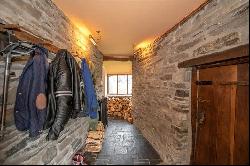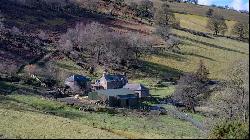For Sale, USD 1,044,303
Llanarmon Road, Pandy LL20, Wales, United Kingdom
Property Type : Single Family Home
Property Style : N/A
Build Size : N/A
Land Size : N/A
Bedroom : 5
Bathroom : 3
Half Bathroom : 0
MLS#: SYR230003
Property Description
A rare opportunity to purchase a substantial farmhouse with period features encapsulated within stunning countryside
• 5-Bedroom, 2,838 sqft, non-listed farmhouse in excellent order with annex
• Traditional Stable and Hayloft extending to 789 sqft
• Modern Barn, 1,995 sqft, providing secure storage and workshop space
• Picturesque setting with environmental, wildlife and amenity value
• Peaceful, private and secluded location within easy reach to local market towns
PROPERTY
Llechwydd Gwyn is a fine example of a 17th Century property set in idyllic rolling countryside. The Property has undergone a careful programme of restoration resulting in stunning accommodation throughout with attention to detail and an abundance of traditional features.
Llechwydd Gwyn is nestled around a traditional cobbled yard with the House, Stable and Barn all within close proximity.
THE HOUSE
From the cobbled yard, the principal front door opens into the hallway which features a slate floor and charming exposed stone walls. The ground floor living accommodation comprises of a country style kitchen with stone flagged floors, ceiling beams and a characterful stove surround. The adjoining utility and pantry offers additional storage together with plumbing for appliances and access into the yard. The dining room features exquisite beams with a clay tiled floor. The exposed beams extend into the adjoining living room which benefits from an Esse wood burner nestled into the large inglenook fireplace. An enclosed traditional wooden staircase provides access to the first floor. The study provides a wonderful space with an abundance of characterful beams and exposed stone wall and fireplace. The garden room is accessed directly from the dining room, or via the hall from the study. It boasts stunning views over the garden terrace and valley beyond. The rear hallway provides access to the downstairs cloakroom which includes a traditional sink and Burlington toilet.
On the first floor of The House, there is a wealth of traditional features including exposed beams and wooden flooring. The principal bedroom features a fireplace, high ceiling with exposed trusses, wooden floor and far-reaching views. The bathroom is thoughtfully laid out with tasteful fittings including a roll top bath and traditional style toilet. There are a further three bedrooms which benefit from traditional features, exposed beams, wooden floors and far-reaching views. Bedroom 2 includes a walk in wardrobe and sink. Plumbing is in situ for a w.c to be reinstated if desired.
The annex is accessed either directly from the cobbled yard, or through the hallway adjacent to the principal front door. The sitting room boasts exposed truss timbers which creates a truly stunning room. The bathroom is both traditional and tasteful with slate flooring, an elegant roll top bath and a Burlington chrome cistern toilet. The quaint kitchen features handmade wooden cabinets, slate floor and exposed stone feature windows. The bedroom boasts a high ceiling, exposed beams, wooden flooring and views to both sides.
The current owners have undertaken a series of improvements to Llechwedd Gwyn including a new boiler and pressurised heating system in 2023. All wiring was checked in 2021 when new period appropriate lights, switches and sockets were installed. Double glazed units in the front windows and door of the annex have recently been replaced.
Externally, Llechwedd Gwyn enjoys stunning views which can be enjoyed from the house, land, terrace and garden.
THE STABLE
The traditional stone Stable benefits from a cobbled floor, stone walls and a staircase to access the hay loft above. As well as serving as accommodation for livestock, it does offer conversion potential, subject to planning. The Stable is connected to both water and electricity.
THE BARN
The Barn extends to 1,995 sqft and is sub-divided into three principal areas, plus a log store. The area used as a gym has direct pedestrian access from the cobbled yard and benefits from two windows. The garage has double doors opening onto the yard and is linked internally to both rooms. The main barn provides extensive storage and is accessed through double doors from the yard, or a high double door at the end. The Barn is connected to both water and electricity. The current owners have recently renewed the roof, wall cladding and doors on the barn and log store as well as installing new windows and a door in the gym area.
LAND
The Land is fenced and extends to approximately 7 acres. Of this, there is approximately 1.55 acres of woodland, with the remainder of land being gently sloping and currently used for grazing. The Land has a Predictive Agricultural Land Classification of Grade 4 and 3b.
LOCATION
Llechwedd Gwyn is located within the County of Wrexham and lies in close proximity to the neighbouring Counties of Shropshire, Powys and Denbighshire. The village of Pandy is approximately 1 mile away and Glyn Ceriog approximately 2.4 miles which benefits from a primary school, public house, convenience store and a range of services. Further afield, the larger towns of Llangollen (approximately 6.5 miles) and Oswestry (approximately 10 miles) benefit from a range of shops, supermarkets, services and schools. Beyond that, the property is well linked to the A5 which gives access to Shrewsbury, Wrexham and Chester.
METHOD OF SALE
The property is offered for sale for £825,000 by private treaty.
TENURE & POSSESSION
Freehold. Vacant possession will be provided on completion.
PLANNING
No formal planning advice has been received
SERVICES
The Property is serviced by mains electricity, private drainage, BT high speed fibre broadband and a private water supply which has recently been fitted with a complete UV water filter system. The Property benefits from an oil-fired central heating system with a new boiler fitted in 2023. In addition, the Living Room features an Esse Log Burner which was fitted in 2021 which can be used for heating, an oven and a hotplate.
WAYLEAVES EASEMENTS & RIGHTS OF WAY
There are no public rights of way over The Property. The Property benefits from access rights leading from the public byway. The property is sold subject to, or with the benefit of all Wayleaves, Easements, Quasi Easements, Rights of Way, Covenants and Restrictions whether mentioned in these particulars or not.
HEALTH & SAFETY
Please take care when viewing the property and be as vigilant as possible when making an inspection for your own personal safety.
EPC RATINGS
EPC rating: E
LOCAL AUTHORITIES
Wrexham Council, Lampbit Street Offices, Wrexham, LL11 1AY
COUNCIL TAX
Council Tax Band :F
VIEWINGS
Viewings are strictly by appointment with Carter Jonas on 01743 295444.
DIRECTIONS
Travelling south along Llanarmon Road from the village of Pandy, a national speed limit sign will be visible after approximately 500 meters. There will be a left-hand fork in the road which you will need to proceed down. Continue along this lane, bearing left after the bridge along a tree lined lane to an open gateway next to a garage. Continue straight through a gate with a cattlegrid, continue for another 300m then bear right onto the driveway which leads down to the property. (The distance from Llanarmon Road along the lane to The Property is circa 0.8 miles)
WHAT 3 WORDS
/// levels.prettiest.rooting
More
• 5-Bedroom, 2,838 sqft, non-listed farmhouse in excellent order with annex
• Traditional Stable and Hayloft extending to 789 sqft
• Modern Barn, 1,995 sqft, providing secure storage and workshop space
• Picturesque setting with environmental, wildlife and amenity value
• Peaceful, private and secluded location within easy reach to local market towns
PROPERTY
Llechwydd Gwyn is a fine example of a 17th Century property set in idyllic rolling countryside. The Property has undergone a careful programme of restoration resulting in stunning accommodation throughout with attention to detail and an abundance of traditional features.
Llechwydd Gwyn is nestled around a traditional cobbled yard with the House, Stable and Barn all within close proximity.
THE HOUSE
From the cobbled yard, the principal front door opens into the hallway which features a slate floor and charming exposed stone walls. The ground floor living accommodation comprises of a country style kitchen with stone flagged floors, ceiling beams and a characterful stove surround. The adjoining utility and pantry offers additional storage together with plumbing for appliances and access into the yard. The dining room features exquisite beams with a clay tiled floor. The exposed beams extend into the adjoining living room which benefits from an Esse wood burner nestled into the large inglenook fireplace. An enclosed traditional wooden staircase provides access to the first floor. The study provides a wonderful space with an abundance of characterful beams and exposed stone wall and fireplace. The garden room is accessed directly from the dining room, or via the hall from the study. It boasts stunning views over the garden terrace and valley beyond. The rear hallway provides access to the downstairs cloakroom which includes a traditional sink and Burlington toilet.
On the first floor of The House, there is a wealth of traditional features including exposed beams and wooden flooring. The principal bedroom features a fireplace, high ceiling with exposed trusses, wooden floor and far-reaching views. The bathroom is thoughtfully laid out with tasteful fittings including a roll top bath and traditional style toilet. There are a further three bedrooms which benefit from traditional features, exposed beams, wooden floors and far-reaching views. Bedroom 2 includes a walk in wardrobe and sink. Plumbing is in situ for a w.c to be reinstated if desired.
The annex is accessed either directly from the cobbled yard, or through the hallway adjacent to the principal front door. The sitting room boasts exposed truss timbers which creates a truly stunning room. The bathroom is both traditional and tasteful with slate flooring, an elegant roll top bath and a Burlington chrome cistern toilet. The quaint kitchen features handmade wooden cabinets, slate floor and exposed stone feature windows. The bedroom boasts a high ceiling, exposed beams, wooden flooring and views to both sides.
The current owners have undertaken a series of improvements to Llechwedd Gwyn including a new boiler and pressurised heating system in 2023. All wiring was checked in 2021 when new period appropriate lights, switches and sockets were installed. Double glazed units in the front windows and door of the annex have recently been replaced.
Externally, Llechwedd Gwyn enjoys stunning views which can be enjoyed from the house, land, terrace and garden.
THE STABLE
The traditional stone Stable benefits from a cobbled floor, stone walls and a staircase to access the hay loft above. As well as serving as accommodation for livestock, it does offer conversion potential, subject to planning. The Stable is connected to both water and electricity.
THE BARN
The Barn extends to 1,995 sqft and is sub-divided into three principal areas, plus a log store. The area used as a gym has direct pedestrian access from the cobbled yard and benefits from two windows. The garage has double doors opening onto the yard and is linked internally to both rooms. The main barn provides extensive storage and is accessed through double doors from the yard, or a high double door at the end. The Barn is connected to both water and electricity. The current owners have recently renewed the roof, wall cladding and doors on the barn and log store as well as installing new windows and a door in the gym area.
LAND
The Land is fenced and extends to approximately 7 acres. Of this, there is approximately 1.55 acres of woodland, with the remainder of land being gently sloping and currently used for grazing. The Land has a Predictive Agricultural Land Classification of Grade 4 and 3b.
LOCATION
Llechwedd Gwyn is located within the County of Wrexham and lies in close proximity to the neighbouring Counties of Shropshire, Powys and Denbighshire. The village of Pandy is approximately 1 mile away and Glyn Ceriog approximately 2.4 miles which benefits from a primary school, public house, convenience store and a range of services. Further afield, the larger towns of Llangollen (approximately 6.5 miles) and Oswestry (approximately 10 miles) benefit from a range of shops, supermarkets, services and schools. Beyond that, the property is well linked to the A5 which gives access to Shrewsbury, Wrexham and Chester.
METHOD OF SALE
The property is offered for sale for £825,000 by private treaty.
TENURE & POSSESSION
Freehold. Vacant possession will be provided on completion.
PLANNING
No formal planning advice has been received
SERVICES
The Property is serviced by mains electricity, private drainage, BT high speed fibre broadband and a private water supply which has recently been fitted with a complete UV water filter system. The Property benefits from an oil-fired central heating system with a new boiler fitted in 2023. In addition, the Living Room features an Esse Log Burner which was fitted in 2021 which can be used for heating, an oven and a hotplate.
WAYLEAVES EASEMENTS & RIGHTS OF WAY
There are no public rights of way over The Property. The Property benefits from access rights leading from the public byway. The property is sold subject to, or with the benefit of all Wayleaves, Easements, Quasi Easements, Rights of Way, Covenants and Restrictions whether mentioned in these particulars or not.
HEALTH & SAFETY
Please take care when viewing the property and be as vigilant as possible when making an inspection for your own personal safety.
EPC RATINGS
EPC rating: E
LOCAL AUTHORITIES
Wrexham Council, Lampbit Street Offices, Wrexham, LL11 1AY
COUNCIL TAX
Council Tax Band :F
VIEWINGS
Viewings are strictly by appointment with Carter Jonas on 01743 295444.
DIRECTIONS
Travelling south along Llanarmon Road from the village of Pandy, a national speed limit sign will be visible after approximately 500 meters. There will be a left-hand fork in the road which you will need to proceed down. Continue along this lane, bearing left after the bridge along a tree lined lane to an open gateway next to a garage. Continue straight through a gate with a cattlegrid, continue for another 300m then bear right onto the driveway which leads down to the property. (The distance from Llanarmon Road along the lane to The Property is circa 0.8 miles)
WHAT 3 WORDS
/// levels.prettiest.rooting
Llanarmon Road, Pandy LL20, United Kingdom,Wales is a Wales luxury Single Family Home listed for sale USD 1,044,303. This high end Wales Single Family Home is comprised of 5 bedrooms and 3 baths. Find more luxury properties in Wales or search for luxury properties for sale in Wales.

