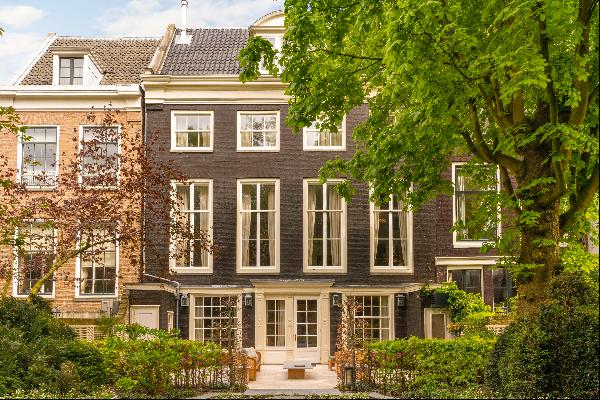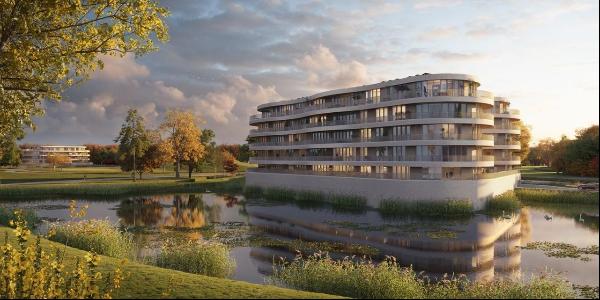For Sale, USD 1,547,063
De Hagen 40, Netherlands
Property Type : Other Residential
Property Style : N/A
Build Size : 2,604 ft² / 242 m²
Land Size : N/A
Bedroom : 6
Bathroom : 0
Half Bathroom : 0
MLS#: 639b84fa1e1235034e8e2e9b
Property Description
Generously sized, detached villa in Noordwijk, with a large garden, the option to create 6 bedrooms, and unobstructed views.
This wonderful and impressive villa, offering unobstructed views and on-site parking space for multiple cars, is located in the child-friendly and spaciously laid-out “Boechorst” neighbourhood. The large southwest-facing and beautifully landscaped garden includes a summer house (currently used as an artist’s studio), a roofed jacuzzi, and a roofed veranda with skylights.
The villa is excellently maintained and finished with top-quality materials and features, such as a luxury kitchen, three recently modernised bathrooms, a gorgeous stairwell, and a well-appointed basement.
With the 1 or 2 additional rooms (or studies) on the ground floor, with private access from outside and a sanitary facility, the house also offers great options for a home practice or office.
Layout:
Entrance; high reception hall; meter cupboard; built-in wardrobe; recently modernised toilet with a washstand; stairs to the spacious basement; and a cupboard under the stairs. Double doors in the hall lead to the generously sized living room with a gas-fuelled fireplace, a conservatory, and double doors to the garden. Spacious, open-plan kitchen/diner with a large island, granite worktops, and various built-in appliances, including a 6-burner gas hob, an extraction hood, an oven, a combi-microwave/oven, an American-style fridge, and a dishwasher. Two additional downstairs rooms, (previously) used as a study, with separate access to the garden, and a bathroom with a washbasin and a shower. This multifunctional space would also be perfect for an au-pair.
1st Floor:
Gorgeous landed staircase; double doors to a balcony; 2 identically sized (mirrored) children’s rooms; a separate and recently modernised bathroom with a large washbasin unit with two taps, a mirror with integrated lighting, a lavatory, a design radiator, and a walk-in shower.
Very generously sized master bedroom, with a large walk-in closet and a recently modernised en-suite bathroom featuring a walk-in shower, a free-standing bath, a lavatory, a large double washbasin unit, and a design radiator.
2nd Floor:
Spacious top floor (with the option to create an additional bedroom): landing including a dormer window, built-in storage space with the central heating/boiler unit and white goods connections; bedroom with a dormer window, a walk-in closet, and an en-suite bathroom with a shower cabin and a washbasin.
General details:
? Floor space: 242m².
? Volume buildings: 900m³
? Plot size: 661m².
? Fully insulated with roof/cavity wall/floor insulation and double glazing
? Central heating: Remeha, 2011
? Ideal property for having a home practice/office or an au pair
? Including an alarm system with cameras and forwarding options
? The entire ground floor has underfloor heating
? Sanitary units mostly finished with “Beton Ciré”
? Indoor and outdoor paintwork recently done
? Energy label A
? Transfer date in consultation
? A surprising property that definitely deserves a viewing!
More
This wonderful and impressive villa, offering unobstructed views and on-site parking space for multiple cars, is located in the child-friendly and spaciously laid-out “Boechorst” neighbourhood. The large southwest-facing and beautifully landscaped garden includes a summer house (currently used as an artist’s studio), a roofed jacuzzi, and a roofed veranda with skylights.
The villa is excellently maintained and finished with top-quality materials and features, such as a luxury kitchen, three recently modernised bathrooms, a gorgeous stairwell, and a well-appointed basement.
With the 1 or 2 additional rooms (or studies) on the ground floor, with private access from outside and a sanitary facility, the house also offers great options for a home practice or office.
Layout:
Entrance; high reception hall; meter cupboard; built-in wardrobe; recently modernised toilet with a washstand; stairs to the spacious basement; and a cupboard under the stairs. Double doors in the hall lead to the generously sized living room with a gas-fuelled fireplace, a conservatory, and double doors to the garden. Spacious, open-plan kitchen/diner with a large island, granite worktops, and various built-in appliances, including a 6-burner gas hob, an extraction hood, an oven, a combi-microwave/oven, an American-style fridge, and a dishwasher. Two additional downstairs rooms, (previously) used as a study, with separate access to the garden, and a bathroom with a washbasin and a shower. This multifunctional space would also be perfect for an au-pair.
1st Floor:
Gorgeous landed staircase; double doors to a balcony; 2 identically sized (mirrored) children’s rooms; a separate and recently modernised bathroom with a large washbasin unit with two taps, a mirror with integrated lighting, a lavatory, a design radiator, and a walk-in shower.
Very generously sized master bedroom, with a large walk-in closet and a recently modernised en-suite bathroom featuring a walk-in shower, a free-standing bath, a lavatory, a large double washbasin unit, and a design radiator.
2nd Floor:
Spacious top floor (with the option to create an additional bedroom): landing including a dormer window, built-in storage space with the central heating/boiler unit and white goods connections; bedroom with a dormer window, a walk-in closet, and an en-suite bathroom with a shower cabin and a washbasin.
General details:
? Floor space: 242m².
? Volume buildings: 900m³
? Plot size: 661m².
? Fully insulated with roof/cavity wall/floor insulation and double glazing
? Central heating: Remeha, 2011
? Ideal property for having a home practice/office or an au pair
? Including an alarm system with cameras and forwarding options
? The entire ground floor has underfloor heating
? Sanitary units mostly finished with “Beton Ciré”
? Indoor and outdoor paintwork recently done
? Energy label A
? Transfer date in consultation
? A surprising property that definitely deserves a viewing!
De Hagen 40, Netherlands is a 2,604ft² Netherlands luxury Other Residential listed for sale USD 1,547,063. This high end Netherlands Other Residential is comprised of 6 bedrooms and 0 baths. Find more luxury properties in Netherlands or search for luxury properties for sale in Netherlands.




















