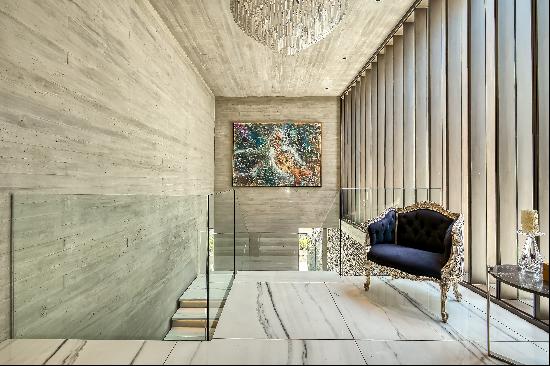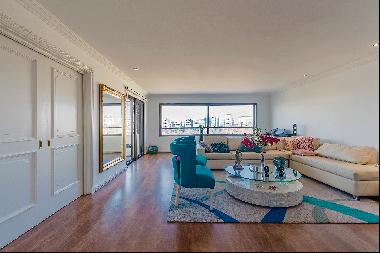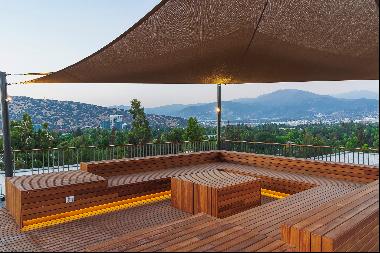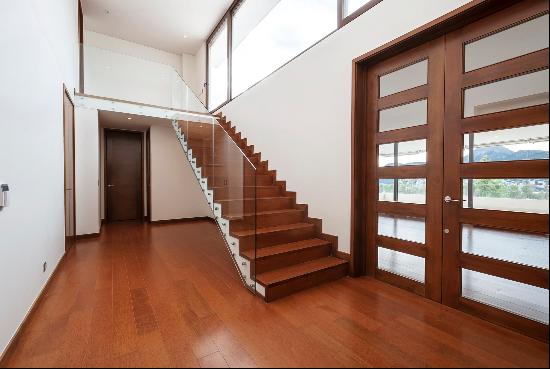For Sale, USD 1,645,000
Pastor Fernández 162844, Chile
Property Type : Single Family Home
Property Style : Colonial
Build Size : 4,843 ft² / 450 m²
Land Size : 80,729 ft² / 7,500 m² Convert Land Size
Bedroom : 5
Bathroom : 5
Half Bathroom : 1
MLS#: FVN245
Property Description
Remodeled Colonial style House built 100% of reinforced concrete, designed by the prominent architect Jaime Bendersky, on a 7,500sqm plot of land.
Outside, it has a barbecue area equipped with a kitchen, a separate bathroom and granite countertops, a gardener's bathroom, a swimming pool, and parking for eight cars (three covered). It has access through two electric gates, the second leading to a large service patio with direct access to the kitchen, storage shed, and a double laundry room. The house has an automatic emergency generator and an underground tank with 3,500 liters of oil for heating. In the back of the house are fruit trees, walking paths, and an irrigation system.
Interior distribution
- Wide entrance hall.
- Guest bathroom.
- Double-height living room and separate dining room, with access to a covered terrace with gas grill and electric wooden curtains.
- Kitchen equipped with FAGOR appliances, pantry, HBT furniture, wood stove, and dining room with access to an interior terrace.
- Loggia, service patio, and staff quarters.
Bedroom sector;
- Two bedrooms with access to the interior garden and shared bathroom.
- Large main bedroom suite, dressing room, and bathroom with Jacuzzi with access to the interior patio and terrace.
- Basement with wine cellar.
The second floor with access by concrete stairs. In this, two bedrooms share a bathroom, living room, library, and music room.
Specs:
All doors are oak demolition wood.
Entrance hall, bathrooms, kitchen on porcelain floor.
Armored thermopane windows.
Underfloor heating and radiators through oil.
Two independent propane boilers for hot water.
Engineered wood floor.
Living room with an audio system.
Bulk propane tank.
Kitchen with Silestone covers
More
Outside, it has a barbecue area equipped with a kitchen, a separate bathroom and granite countertops, a gardener's bathroom, a swimming pool, and parking for eight cars (three covered). It has access through two electric gates, the second leading to a large service patio with direct access to the kitchen, storage shed, and a double laundry room. The house has an automatic emergency generator and an underground tank with 3,500 liters of oil for heating. In the back of the house are fruit trees, walking paths, and an irrigation system.
Interior distribution
- Wide entrance hall.
- Guest bathroom.
- Double-height living room and separate dining room, with access to a covered terrace with gas grill and electric wooden curtains.
- Kitchen equipped with FAGOR appliances, pantry, HBT furniture, wood stove, and dining room with access to an interior terrace.
- Loggia, service patio, and staff quarters.
Bedroom sector;
- Two bedrooms with access to the interior garden and shared bathroom.
- Large main bedroom suite, dressing room, and bathroom with Jacuzzi with access to the interior patio and terrace.
- Basement with wine cellar.
The second floor with access by concrete stairs. In this, two bedrooms share a bathroom, living room, library, and music room.
Specs:
All doors are oak demolition wood.
Entrance hall, bathrooms, kitchen on porcelain floor.
Armored thermopane windows.
Underfloor heating and radiators through oil.
Two independent propane boilers for hot water.
Engineered wood floor.
Living room with an audio system.
Bulk propane tank.
Kitchen with Silestone covers
Colonial style house in El Arrayan, Chile is a 4,843ft² Chile luxury Single Family Home listed for sale USD 1,645,000. This high end Chile Single Family Home is comprised of 5 bedrooms and 5 baths. Find more luxury properties in Chile or search for luxury properties for sale in Chile.





















