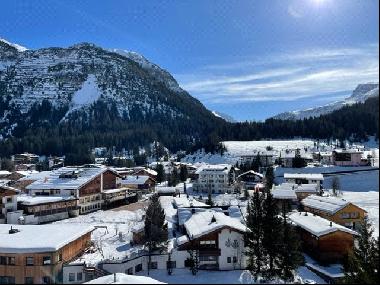For Sale, EUR 8,570,000
Austria
Property Type : Condo
Property Style : Apartment
Build Size : N/A
Land Size : N/A
Bedroom : 4
Bathroom : 3
Half Bathroom : 0
MLS#: FBQPY2
Property Description
MODERN LIVING IN A SPACIOUS AMBIENCE WITH THE FLAIR OF THE OLD VIENNESE BOURGEOISIE.
In the middle of the exclusive historic textile quarter of Vienna's city centre lies the imperial Gründerzeit building on the corner of Neutor- / Werdertorgasse. Built in 1869 as an imposing residential and commercial building, the Wilhelminian style house impresses with its high-quality turn-of-the-century architecture, the historical significance of the site and its central location. The timelessly
elegant building ensemble is now being revitalised as a modern, luxurious living environment.
DIGNITY, HIGH QUALITY, LUXURY -
AM WERDERTOR in 1010 Vienna conveys all this as soon as you enter the lobby, the foyer and above all the spa area. A special feature of the residential building, which is unique in Vienna: the ground floor presents itself with its own, excellently equipped SPA and large pool, children's pool and fitness area.
A concierge not only welcomes you, but also relieves you as the owner with services and complements the extraordinary amenities that this luxury property offers its residents.
Am Werdertor not only offers spacious flats on the floors of the classic old building, but also newly designed flats on the roof. The conversion of the top floor combines the timeless beauty of the historic building with a modern penthouse world.
The penthouse flat is located on the top floor and has 281,52m2 of living space and 72,55 m2 on two terraces.
On the first attic floor there is a large entrance hall, 4 bedrooms, 3 wardrobes, 3 bathrooms, 1 guest toilet, a utility room and one beautiful terrace of about 20m² . The staircase leads to the gallery of about 103 m², which is designed as a living room with an open kitchen, and from there the staircase leads to the rooftop terrace of 52,95 m² with a dream view over Vienna.
For the penthouse flats 2 parking spaces are reserved in the underground garage, which can be purchased at a price of € 105,000 € each.
EQUIPMENT
The high quality of the furnishings and living comfort unites all flat types and is characterised by design at an international level: with generous room heights, herringbone parquet floors, stucco or exquisitely equipped bathrooms, including fittings by Zazzeri and custom-made washbasins.
Noble living at the top: Overheight interior doors, exclusive wall and floor coverings or VOLA fittings ensure a feel-good ambience here at an exquisite level.
Air-conditioning and a smart home system for high demands complete the offer in all residential units on the top floor.
There are further attic flats for sale in the building.
We would be happy to inform you about the complete offer, the description of the fittings and the flats that are still available!
More
In the middle of the exclusive historic textile quarter of Vienna's city centre lies the imperial Gründerzeit building on the corner of Neutor- / Werdertorgasse. Built in 1869 as an imposing residential and commercial building, the Wilhelminian style house impresses with its high-quality turn-of-the-century architecture, the historical significance of the site and its central location. The timelessly
elegant building ensemble is now being revitalised as a modern, luxurious living environment.
DIGNITY, HIGH QUALITY, LUXURY -
AM WERDERTOR in 1010 Vienna conveys all this as soon as you enter the lobby, the foyer and above all the spa area. A special feature of the residential building, which is unique in Vienna: the ground floor presents itself with its own, excellently equipped SPA and large pool, children's pool and fitness area.
A concierge not only welcomes you, but also relieves you as the owner with services and complements the extraordinary amenities that this luxury property offers its residents.
Am Werdertor not only offers spacious flats on the floors of the classic old building, but also newly designed flats on the roof. The conversion of the top floor combines the timeless beauty of the historic building with a modern penthouse world.
The penthouse flat is located on the top floor and has 281,52m2 of living space and 72,55 m2 on two terraces.
On the first attic floor there is a large entrance hall, 4 bedrooms, 3 wardrobes, 3 bathrooms, 1 guest toilet, a utility room and one beautiful terrace of about 20m² . The staircase leads to the gallery of about 103 m², which is designed as a living room with an open kitchen, and from there the staircase leads to the rooftop terrace of 52,95 m² with a dream view over Vienna.
For the penthouse flats 2 parking spaces are reserved in the underground garage, which can be purchased at a price of € 105,000 € each.
EQUIPMENT
The high quality of the furnishings and living comfort unites all flat types and is characterised by design at an international level: with generous room heights, herringbone parquet floors, stucco or exquisitely equipped bathrooms, including fittings by Zazzeri and custom-made washbasins.
Noble living at the top: Overheight interior doors, exclusive wall and floor coverings or VOLA fittings ensure a feel-good ambience here at an exquisite level.
Air-conditioning and a smart home system for high demands complete the offer in all residential units on the top floor.
There are further attic flats for sale in the building.
We would be happy to inform you about the complete offer, the description of the fittings and the flats that are still available!
Lifestyles
* Metropolitan
Etages de Luxe, Austria is a Austria luxury Condo listed for sale EUR 8,570,000. This high end Austria Condo is comprised of 4 bedrooms and 3 baths. Find more luxury properties in Austria or search for luxury properties for sale in Austria.




















