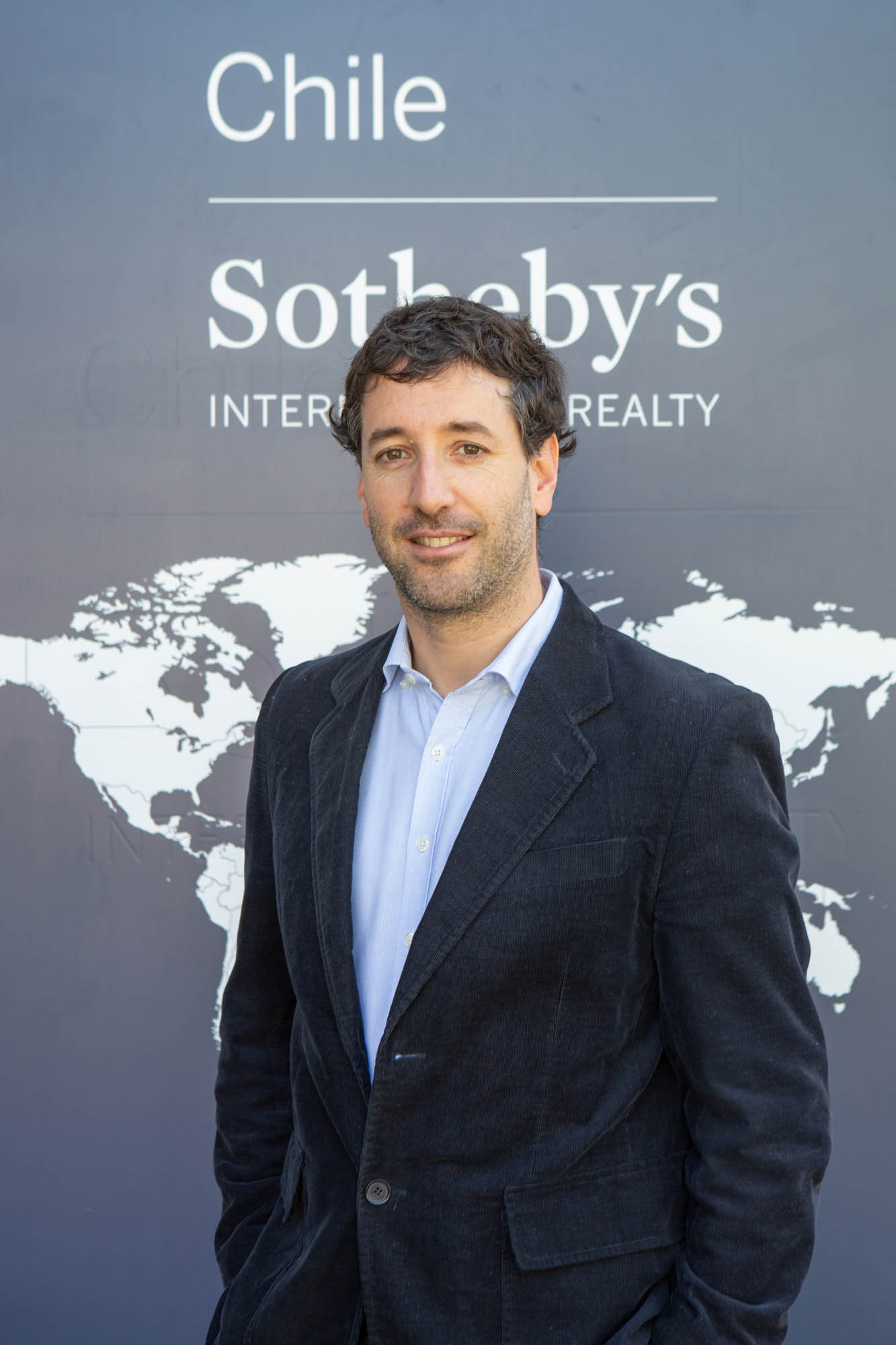For Sale, CLF 25,400
El Bosque Country Club 162516, Melipilla, rm, , Chile
Property Type : Single Family Home
Property Style : N/A
Build Size : 5,069 ft² / 471 m²
Land Size : 109,834 ft² / 10,204 m² Convert Land Size
Bedroom : 4
Bathroom : 3
Half Bathroom : 0
MLS#: JJX2QZ
Property Description
Modern and cozy house with contemporary architecture and simple lines on a large plot with a designer garden
which includes a lagoon and swimming pool.
It is located in a closed and consolidated condominium with excellent urbanization and security.
The property comprises two sites of 5,000 and 5,240 m2 respectively, with independent roles, with one of the sites being the main house and the other a guest house that includes a barbecue area and spa, with the possibility of being sold separately.
The main house is developed on two floors:
First floor
- Entrance hall and guest bathroom.
- Living room, separate dining room
- Exit to terrace with awning
- A large bedroom suite with two ambiances that include space for a living room and a separate desk.
- Kitchen with central island
- Laundry
- External service part
2 Floor:
- family living room
- 1 bedroom suite
- 3 bedrooms that share a bathroom
- Exit to the habitable roof with a view to the garden
Exterior:
- Lagoon with pergola and bridge, a project by the renowned landscape designer Marie Rose Ulrich
- Swimming pool
- Hot Tub
- Practice golf course
Guest House
-Entrance hall with an interior patio includes a tree that divides the bedroom area from the recreation area.
-The bedroom area has two bedrooms and two bathrooms.
-The recreation area incorporates an ample open space with a pool table, family room, and bar/kitchen.
-Covered terrace with spectacular barbecue area.
- Gym
- Sauna
- Dressing rooms with toilets and showers
Other features:
- Wooden floor
- Thermopane windows
- Alarm
- Electric power generator system through photovoltaic panels used for private consumption plus a delta sold to the common network (CGE).
- Solar panels
- Deep well
More
which includes a lagoon and swimming pool.
It is located in a closed and consolidated condominium with excellent urbanization and security.
The property comprises two sites of 5,000 and 5,240 m2 respectively, with independent roles, with one of the sites being the main house and the other a guest house that includes a barbecue area and spa, with the possibility of being sold separately.
The main house is developed on two floors:
First floor
- Entrance hall and guest bathroom.
- Living room, separate dining room
- Exit to terrace with awning
- A large bedroom suite with two ambiances that include space for a living room and a separate desk.
- Kitchen with central island
- Laundry
- External service part
2 Floor:
- family living room
- 1 bedroom suite
- 3 bedrooms that share a bathroom
- Exit to the habitable roof with a view to the garden
Exterior:
- Lagoon with pergola and bridge, a project by the renowned landscape designer Marie Rose Ulrich
- Swimming pool
- Hot Tub
- Practice golf course
Guest House
-Entrance hall with an interior patio includes a tree that divides the bedroom area from the recreation area.
-The bedroom area has two bedrooms and two bathrooms.
-The recreation area incorporates an ample open space with a pool table, family room, and bar/kitchen.
-Covered terrace with spectacular barbecue area.
- Gym
- Sauna
- Dressing rooms with toilets and showers
Other features:
- Wooden floor
- Thermopane windows
- Alarm
- Electric power generator system through photovoltaic panels used for private consumption plus a delta sold to the common network (CGE).
- Solar panels
- Deep well
Modern family house in María Pinto, Chile is a 5,069ft² Chile luxury Single Family Home listed for sale CLF 25,400. This high end Chile Single Family Home is comprised of 4 bedrooms and 3 baths. Find more luxury properties in Chile or search for luxury properties for sale in Chile.



















