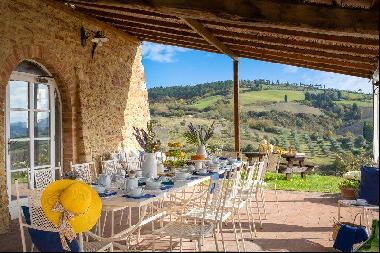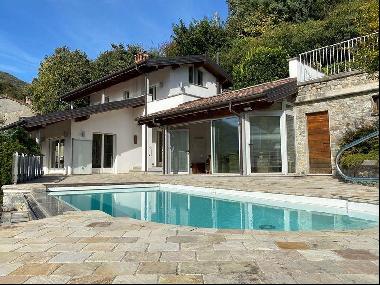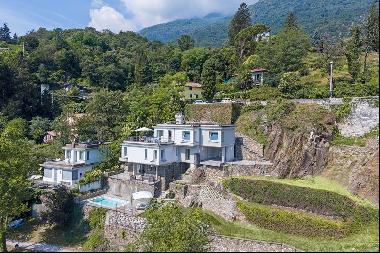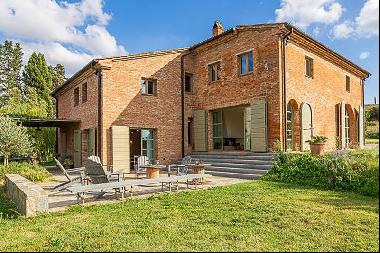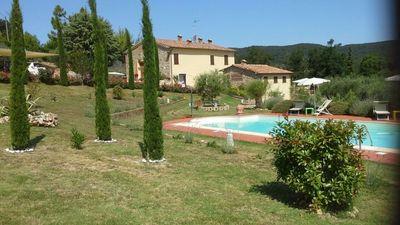For Sale, USD 4,863,287
Via di Santa Dorotea, Italy
Property Type : Other Residential
Property Style : N/A
Build Size : 5,381 ft² / 500 m²
Land Size : N/A
Bedroom : 6
Bathroom : 6
Half Bathroom : 0
MLS#: RE-2370
Property Description
Christie's International Real Estate Rome Exclusive is pleased to offer for sale in the heart of the characteristic Roman district of Trastevere, a few steps from Piazza Trilussa, an exclusive building, beautifully renovated and furnished, never inhabited and equipped with a garage with internal access.
The building has a total area of approximately 500sqm distributed over 4 levels, all served by a lift.
On the ground floor there are the main entrance, access to the lift, a hallway from which to access the annex / apartment staff, with bathroom and kitchen, of about 40sqm and the double garage with electric and comfortable shutter driveway access.
The first floor consists of a triple living room with panoramic windows both towards the outside and the internal courtyard of the property, a large dining room communicating with the kitchen, completely custom-made and equipped with a comfortable central island, with numerous wardrobes, which leads to a guest bathroom and a large windowed laundry area.
On the second floor we find the entire master bedroom area consisting of a suite with bathroom and mezzanine with TV area and balcony overlooking the internal courtyard, reserved, quiet and bright, and two other double bedrooms with large windows.
The basement, also served by the lift and for which various solutions have been suggested (SPA area, gym, cinema room), has been completely reconsolidated and isolated and is only to be finished. In the renovation of the building, only quality materials were used in addition to the following equipment: armored doors, double-glazed thermal break windows, custom-made joinery, certified systems, autonomous ducted air conditioning in every room, alarm, video surveillance.
More
The building has a total area of approximately 500sqm distributed over 4 levels, all served by a lift.
On the ground floor there are the main entrance, access to the lift, a hallway from which to access the annex / apartment staff, with bathroom and kitchen, of about 40sqm and the double garage with electric and comfortable shutter driveway access.
The first floor consists of a triple living room with panoramic windows both towards the outside and the internal courtyard of the property, a large dining room communicating with the kitchen, completely custom-made and equipped with a comfortable central island, with numerous wardrobes, which leads to a guest bathroom and a large windowed laundry area.
On the second floor we find the entire master bedroom area consisting of a suite with bathroom and mezzanine with TV area and balcony overlooking the internal courtyard, reserved, quiet and bright, and two other double bedrooms with large windows.
The basement, also served by the lift and for which various solutions have been suggested (SPA area, gym, cinema room), has been completely reconsolidated and isolated and is only to be finished. In the renovation of the building, only quality materials were used in addition to the following equipment: armored doors, double-glazed thermal break windows, custom-made joinery, certified systems, autonomous ducted air conditioning in every room, alarm, video surveillance.
Exclusive building in the heart of Trastevere, Italy is a 5,381ft² Italy luxury Other Residential listed for sale USD 4,863,287. This high end Italy Other Residential is comprised of 6 bedrooms and 6 baths. Find more luxury properties in Italy or search for luxury properties for sale in Italy.















