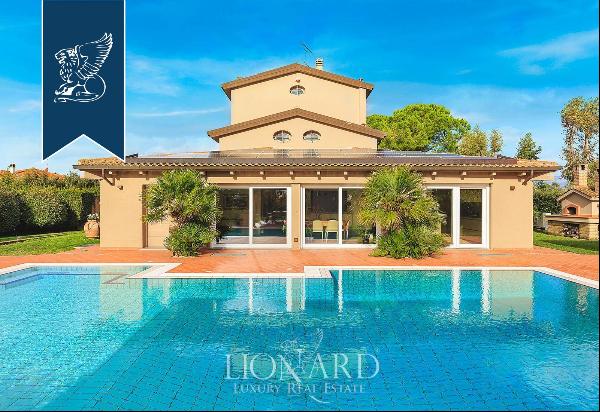Private Villa for sale in Livorno (Italy) (Off Market)
For Sale, EUR 1,350,000
(Off Market)
Via Paolo Lilla, Livorno, Tuscany, Italy
Property Type : Private Villa
Property Style : Villa
Build Size : 8,100 ft² / 753 m²
Land Size : N/A
Bedroom : 9
Bathroom : 6
Half Bathroom : N/A
MLS#: 5890801005782
Property Description
The Art Nouveau villa from the early 1900s consists of three floors. The real estate complex for sale, as well as from the first and second floors of the historic Villa, is composed of a large private garden that alternates in a very accurate and coordinated way, walkways, niches and pergolas, green areas and precious essences. The Villa was subsequently completely renovated with high quality finishes while maintaining the exterior appearance and the original features of the property, increasing the quality of the finishes and equipment.
The floors of the main rooms are in Venetian marble or parquet. The vertical movements between the floors are guaranteed by an important staircase in precious marble placed in the center of the building and by other wooden stairs placed inside the two residential units for sale which are located on the first and second floor attic.
In the first real estate unit on the first floor there are six main rooms, a large entrance which leads to the hallway of the sleeping area consisting of three bedrooms and two bathrooms or to the living area consisting of a large room, a living room and a kitchen. . From the kitchen you can access another hallway equipped with a staircase to access the upper floor of six useful rooms and three balconies distributed on two sides of the building.
In the second real estate unit on the first floor there are five main rooms, a large entrance which leads to the living room-dining room and kitchen, from the same entrance is accessed through a large hallway in the sleeping area consisting of two bedrooms, a small study / wardrobes and two bathrooms. The top floor consists of n. six useful compartments.
The property is completed by a roof terrace common to the two real estate units.
The two apartments can be transformed, with slight building changes, into a single unit, so as to restore the villa to its original structure.
Inside the garden there is an outbuilding used as a caretaker's house, five closets / garden tools storage and a well.
From the plant engineering point of view, the building is equipped with heating and cooling of the rooms, the hot air is emitted by radiators while the cold air is emitted by splits installed on the wall. All windows have double glazing; all the perimeter doors are armored and some of them have an automatic opening mechanism.
* For privacy reasons, the address in the card is indicative. However, the property is located in the immediate vicinity *
More
The floors of the main rooms are in Venetian marble or parquet. The vertical movements between the floors are guaranteed by an important staircase in precious marble placed in the center of the building and by other wooden stairs placed inside the two residential units for sale which are located on the first and second floor attic.
In the first real estate unit on the first floor there are six main rooms, a large entrance which leads to the hallway of the sleeping area consisting of three bedrooms and two bathrooms or to the living area consisting of a large room, a living room and a kitchen. . From the kitchen you can access another hallway equipped with a staircase to access the upper floor of six useful rooms and three balconies distributed on two sides of the building.
In the second real estate unit on the first floor there are five main rooms, a large entrance which leads to the living room-dining room and kitchen, from the same entrance is accessed through a large hallway in the sleeping area consisting of two bedrooms, a small study / wardrobes and two bathrooms. The top floor consists of n. six useful compartments.
The property is completed by a roof terrace common to the two real estate units.
The two apartments can be transformed, with slight building changes, into a single unit, so as to restore the villa to its original structure.
Inside the garden there is an outbuilding used as a caretaker's house, five closets / garden tools storage and a well.
From the plant engineering point of view, the building is equipped with heating and cooling of the rooms, the hot air is emitted by radiators while the cold air is emitted by splits installed on the wall. All windows have double glazing; all the perimeter doors are armored and some of them have an automatic opening mechanism.
* For privacy reasons, the address in the card is indicative. However, the property is located in the immediate vicinity *
Private Villa for sale in Livorno (Italy), Italy,Tuscany,Livorno is a 8,100ft² Livorno luxury Private Villa listed for sale EUR 1,350,000. This high end Livorno Private Villa is comprised of 9 bedrooms and 6 baths. Find more luxury properties in Livorno or search for luxury properties for sale in Livorno.






