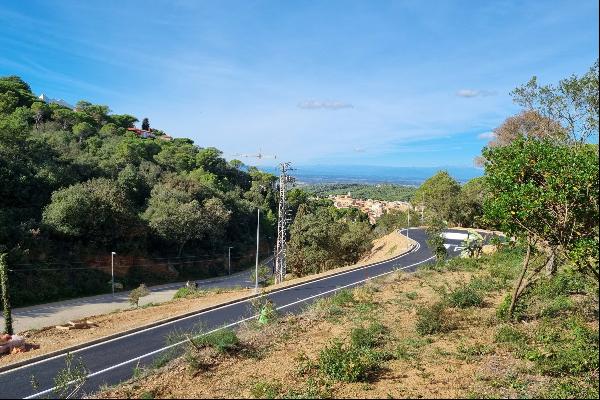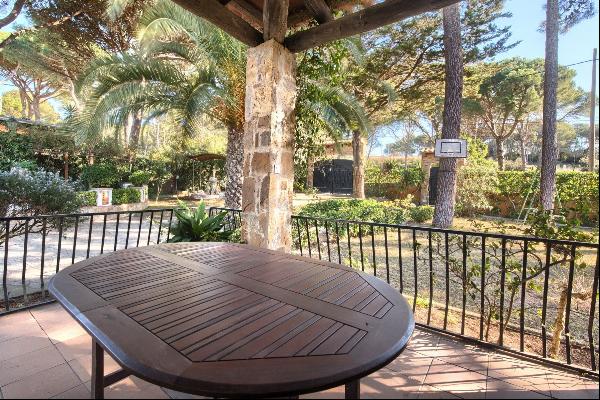For Sale, EUR 950,000
Carrer del Pavelló S/N, Begur, Girona-Catalonia, Spain
Property Type : Single Family Home
Property Style : N/A
Build Size : 4,012 ft² / 373 m²
Land Size : 4,004 ft² / 372 m² Convert Land Size
Bedroom : 4
Bathroom : 4
Half Bathroom : 0
MLS#: BEGP1416
Property Description
Last available house of the development "Villas del Sol", which consists of eight elegant modern detached houses. Each house is an ideal proposal to enjoy spectacular panoramic views of the sea and the village of Begur from every room.
The location of the development is fantastic for couples or families who like to live in the picturesque village of Begur after spending a relaxing day in one of Begur's beautiful coves.
The center of Begur with its nice stores, excellent restaurants and nice tapas bars is only a 5 minute walk away, while the beautiful coves around Begur such as Aiguablava, Sa Tuna or Sa Riera are at a distance of approx. 3-5 km.
The newly built villas have three levels plus roof terrace and have a constructed area including garage from 373m2 and exclusive use garden from 148m2 plus private pool from 21m2.
In addition, each house has a private heated swimming pool with its surrounding terrace and a small garden for private use.
Its facades facing the sea of 10m linear with its large windows are ideal to enjoy the incredible views of the sea, the Medes Islands and the castle of Begur and have abundant natural light in the areas of day and night.
The houses have 4 or 5 double bedrooms, one of which has an en-suite bathroom. With the exception of one, all the bedrooms have views.
At the entrance level there is a spacious living-dining room of approx. 36 m2 with a large visually integrated balcony (14m2) and open kitchen (11m2) of SieMatic brand equipped with induction hob with integrated charcoal filter, steam oven, microwave, integrated dishwasher, American refrigerator of the house NEFF.
In the basement there is a large multifunctional space with natural light due to a central courtyard in each house. This space can be used for example as a Game Room, Home Cinema or Guest Bedroom as there is a full bathroom on the same level.
The developer is also a successful developer in Germany and has not hesitated to apply the same qualities as in their developments in their home country.
So it should come as no surprise that the houses have thermal insulation systems based on expanded polystyrene panels, cooling and heating systems integrated in the false ceilings (radiant ceiling) powered by aerothermal energy, basic home automation and other more innovative technological features to enjoy the houses all year round in a sustainable way.
The exceptional location of the development at the top of the mountain with sea views and the proximity, within walking distance, of the best restaurants in the center of the charming village of Begur, offer a wide variety of options for use as a first or second home or investment through vacation rentals.
More
The location of the development is fantastic for couples or families who like to live in the picturesque village of Begur after spending a relaxing day in one of Begur's beautiful coves.
The center of Begur with its nice stores, excellent restaurants and nice tapas bars is only a 5 minute walk away, while the beautiful coves around Begur such as Aiguablava, Sa Tuna or Sa Riera are at a distance of approx. 3-5 km.
The newly built villas have three levels plus roof terrace and have a constructed area including garage from 373m2 and exclusive use garden from 148m2 plus private pool from 21m2.
In addition, each house has a private heated swimming pool with its surrounding terrace and a small garden for private use.
Its facades facing the sea of 10m linear with its large windows are ideal to enjoy the incredible views of the sea, the Medes Islands and the castle of Begur and have abundant natural light in the areas of day and night.
The houses have 4 or 5 double bedrooms, one of which has an en-suite bathroom. With the exception of one, all the bedrooms have views.
At the entrance level there is a spacious living-dining room of approx. 36 m2 with a large visually integrated balcony (14m2) and open kitchen (11m2) of SieMatic brand equipped with induction hob with integrated charcoal filter, steam oven, microwave, integrated dishwasher, American refrigerator of the house NEFF.
In the basement there is a large multifunctional space with natural light due to a central courtyard in each house. This space can be used for example as a Game Room, Home Cinema or Guest Bedroom as there is a full bathroom on the same level.
The developer is also a successful developer in Germany and has not hesitated to apply the same qualities as in their developments in their home country.
So it should come as no surprise that the houses have thermal insulation systems based on expanded polystyrene panels, cooling and heating systems integrated in the false ceilings (radiant ceiling) powered by aerothermal energy, basic home automation and other more innovative technological features to enjoy the houses all year round in a sustainable way.
The exceptional location of the development at the top of the mountain with sea views and the proximity, within walking distance, of the best restaurants in the center of the charming village of Begur, offer a wide variety of options for use as a first or second home or investment through vacation rentals.
Lifestyles
* Ocean/Beach
Last available house in new development near the center of Begur, Spain,Girona-Catalonia,Begur is a 4,012ft² Begur luxury Single Family Home listed for sale EUR 950,000. This high end Begur Single Family Home is comprised of 4 bedrooms and 4 baths. Find more luxury properties in Begur or search for luxury properties for sale in Begur.





















