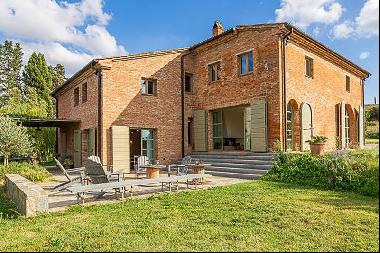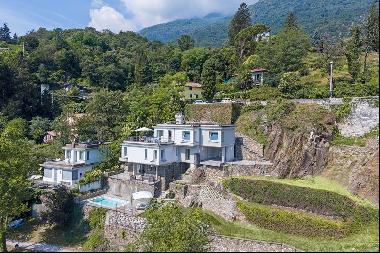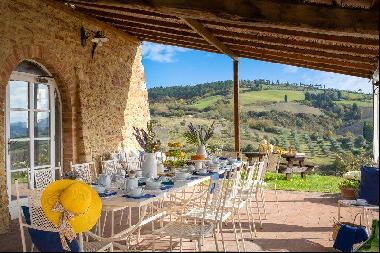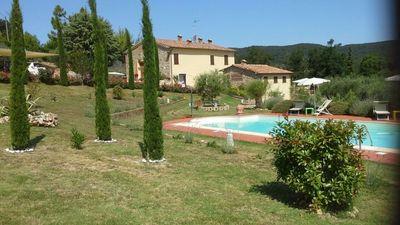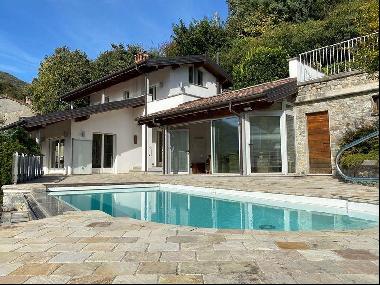Magnificent 15 hectares Vineyard Farm Estate (Off Market)
For Sale, PRICE UPON REQUEST
(Off Market)
Costa Smeralda, Sardinia, Italy
Property Type : Other Residential
Property Style : N/A
Build Size : 5,242 ft² / 487 m²
Land Size : N/A
Bedroom : 5
Bathroom : 6
Half Bathroom : 0
MLS#: IMS-CSM3204V
Property Description
Magnificent historical farm and vineyard estate of about 15 hectares on the hills of Olbia at the foot of Monte di Pino, in an exceptional position with sea view, a few kilometers from the International Airport and only 15 kilometers from the Costa Smeralda.
The property includes about 12.5 hectares of land destined to vineyards, a magnificent farmhouse with a characteristic rustic charm, an underground cellar for wine processing of about 80 square meters, and rooms for storing tools and machinery. Near the villa, there is also an orchard in production with 40 fruit trees and 20 olive trees grafted with local varieties.
The main villa has been recently tastefully renovated and spreads on a plot of 1.500 square meters and on about 487 square meters of commercial surface disposed on two levels plus basement.
The garden is dotted with essences and flowers and boasts an enchanting sea view of the Gulf and an extraordinary panoramic view of the surrounding hills.
On the ground floor of the house, there is a large living area with large windows open to the garden where there is an important dining room, a double living room with beautiful stone fireplace, an open kitchen, TV area, bathroom, and a room with a loft currently used as a study but that can be revisited as a bedroom or relaxation room. A double bedroom with ensuite bathroom completes this level.
The upper floor is dedicated to the sleeping area with a double bedroom with a private bathroom and the large master bedroom of about 27 sqm with very spacious walk-in closet, ensuite bathroom with a Jacuzzi, and two balconies with stunning sea views over the Gulf of Olbia.
The basement level includes a large tavern with independent access, open kitchen, double living room with a large fireplace, guest bathroom, and bedroom with private bathroom. To complete this level a laundry/ironing room, technical room and a multipurpose room intended for tasting corner - bar.
The outdoor living are devoted to conviviality and are functional to relaxation and entertainment with family and friends. The large and shady porch is furnished with an important Sardinian granite table perfect for outdoor lunches and dinners also completed by the BBQ area on the veranda.
The villa is equipped with every comfort and boasts details of great taste as well as valuable natural materials (oak interior fixtures, antique furniture in chestnut and cherry, railings and wrought iron beds of local craftsmanship, architectural elements in local granite variety yellow San Giacomo).
The Spanish terracotta floors and chestnut wood beams blend perfectly with the rustic style furniture of the rooms, very well cared for and comfortable, suitable for anyone wishing to rediscover the beauty of living in close contact with nature in the tranquility of the beautiful Gallura countryside. From the masonry kitchens, to the rooms, to the stone fireplaces, every corner of the house is finely treated with attention to tradition and comfort of the guests.
The property also includes 2 additional residences of 80 sqm and 95 sqm with concessions approved by the City of Olbia. The first one has already been built and is located above the existing cellar. The one of 95 sqm has been projected to be built a few meters from the farmhouse.
Living immersed in nature and tranquillity is still possible. Just go to the hills of Gallura and let yourself be carried away by the beauty of the prestigious Sardinian landscape, which never ceases to amaze for its uniqueness. Its mild climate, the generous soil and the altitude of this area of the island make the land particularly suitable for the production of fine and renowned wines.
THE VINEYARDS
95% of the vineyard surface is destined to the production of high-quality red wine grapes of limited quantity, in the following varietal cultivars: Cabernet Sauvignon (about 6.5 hectares), Cabernet Franc (about 1.0 hectares), Sangiovese (2 + 1 hectares), Cannonau (about 1.7 hectares).
FEATURES
Farm Vineyard Estate
Land area:
the main body of the farm where the farmhouse is located is about 14 Ha, the property is completed with a separate body of about 3.7 Ha at the foot of Mount Pine, with a part of forest with cork oaks and olive trees. The entire property is bounded by stone walls in local stone and partly by wire fence.
Vineyard surface:
12,5 hectares divided into 2 bodies (10,5+2).
Vineyard production:
approx. 50-70 quintals per hectare of grapes/year
Orchard in production:
40 fruit trees (peach, apple, citrus, plum, fig, almond) + olive grove 20 adult trees in production of olives grafted local varieties.
Farmhouse:
the garden of the villa is 1,500 square meters, equipped with an irrigation system and scenic lighting. In the area behind the farmhouse, there is a park with beautiful specimens of olive trees, tall oaks, Mediterranean low (myrtle, heather, phillyrea), and there is a small chicken coop for breeding birds.
Interior surface of the farmhouse: 487 sqm comm, 4 bedrooms, 6 bathrooms, 2 kitchens, tavern, service rooms
Cellar:
80 sqm
Deposit:
30 sqm
Deposit for irrigation system machines
Outbuildings with approved concessions:
80 sqm already built + 95 sqm
Sewer discharge:
authorized Imhoff tank
Water supply:
2 authorized wells, in addition to the seasonal use of the consortium for the irrigation of the vineyards
Electricity:
Connection to the urban network with several 15 Kw users
Various machines and equipment included for working the land and winemaking.

