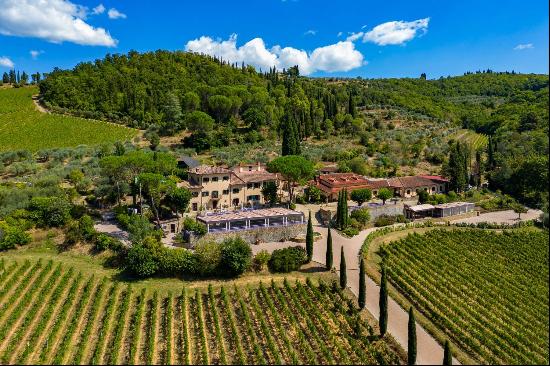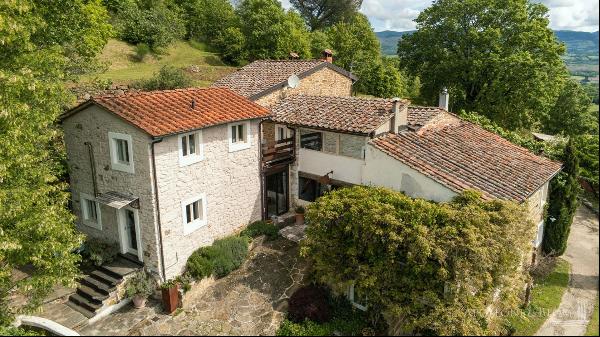For Sale, EUR 990,000
Via Guglielmo Marconi, Arezzo, Tuscany, Italy
Property Type : Single Family Home
Property Style : N/A
Build Size : 6,458 ft² / 600 m²
Land Size : 107,639 ft² / 10,000 m² Convert Land Size
Bedroom : 5
Bathroom : 5
Half Bathroom : 0
MLS#: 426901002303
Property Description
Immersed in a bucolic Tuscan countryside in the vicinity of picturesque small borgos and towns lies this beautiful historic villa. The location is very quiet and private.
Although fully renovated, this villa retains all the original architectural details typical for this kind of building. For example, its stone walls and original archways give a feeling of elegance and grandeur. Natural wood has been used throughout to enhance the interior and indeed the library on the ground floor has beautiful classic wooden paneling with superb original wooden beams. The sculpted and impressive fireplace adds to the luxury of this room. French doors lead out to the landscaped garden .The villa has on the ground floor a library, two double bedrooms with ensuite bathrooms, a guest bathroom and a kitchen. A stairway leads to two further floors . The first floor comprises a large living room, a bright conservatory/ winter garden, a kitchen with adjacent pantry and laundry room . This floor has three double bedrooms with ensuite bathrooms including what can be called the main bedroom with separate dressing room. The second floor has a sizable study and a large and spacious attic.
The grounds of the villa are completely fenced and surround half a hectare of landscaped garden which has mature oak and cypress trees. The garden includes a small picturesque lake, a swimming pool which has been fashioned in the form of a cross imitating the present owner's family crest. The land is surrounded by an organic agricultural farm. The property is reached via an asphalt road and then a gravel lane. This villa is for sale excluding the contents. There is easy access to Arezzo (12 km) and the motorway to Florence and Rome.
More
Although fully renovated, this villa retains all the original architectural details typical for this kind of building. For example, its stone walls and original archways give a feeling of elegance and grandeur. Natural wood has been used throughout to enhance the interior and indeed the library on the ground floor has beautiful classic wooden paneling with superb original wooden beams. The sculpted and impressive fireplace adds to the luxury of this room. French doors lead out to the landscaped garden .The villa has on the ground floor a library, two double bedrooms with ensuite bathrooms, a guest bathroom and a kitchen. A stairway leads to two further floors . The first floor comprises a large living room, a bright conservatory/ winter garden, a kitchen with adjacent pantry and laundry room . This floor has three double bedrooms with ensuite bathrooms including what can be called the main bedroom with separate dressing room. The second floor has a sizable study and a large and spacious attic.
The grounds of the villa are completely fenced and surround half a hectare of landscaped garden which has mature oak and cypress trees. The garden includes a small picturesque lake, a swimming pool which has been fashioned in the form of a cross imitating the present owner's family crest. The land is surrounded by an organic agricultural farm. The property is reached via an asphalt road and then a gravel lane. This villa is for sale excluding the contents. There is easy access to Arezzo (12 km) and the motorway to Florence and Rome.
Lifestyles
* Country Living
* Historic/Antique
Historic villa in the Tuscan countryside, Italy,Tuscany,Arezzo is a 6,458ft² Arezzo luxury Single Family Home listed for sale EUR 990,000. This high end Arezzo Single Family Home is comprised of 5 bedrooms and 5 baths. Find more luxury properties in Arezzo or search for luxury properties for sale in Arezzo.






