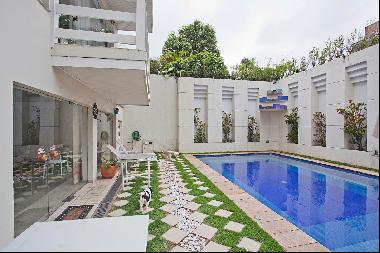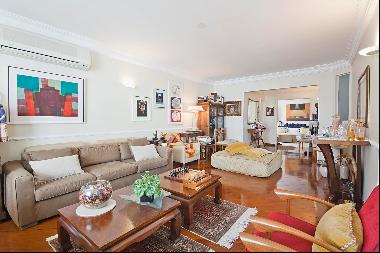House designed by Marcos Tomanik (Off Market)
For Sale, BRL 20,500,000
(Off Market)
Sao Paulo, Brazil
Property Type : Single Family Home
Property Style : Post-War
Build Size : 12,034 ft² / 1,118 m²
Land Size : 147,058,560 ft² / 13,662,187 m² Convert Land Size
Bedroom : 5
Bathroom : 9
Half Bathroom : 0
MLS#: 34715
Property Description
This is one of the most luxurious projects designed by architect Marcos Tomanik. From the entrance hall with Iranian Giallo marble flooring it is possible to view the entire complex, right down to the garden. High ceilings and large windows provide lots of light to the large living area, made up of five integrated rooms, all with access to the balcony with barbecue grill. Still on the ground floor, there is an office space, the German-style breakfast nook and the kitchen, both well equipped. The garden is well-kept and has a landscaping project with fruit trees, a pergola and a heated swimming pool. On the upper floor there are five bedrooms, all with closets and heated floors in the en-suite bathrooms; the master bedroom has two closets, a bathroom with two sinks and a jacuzzi tub. The property also features a large studio, a gym, a sauna, an air-conditioned wine cellar, a spacious attic, employee facilities, a backup generator, a well with water treatment plant, warehouse for maintenance equipment, mini sports court and dog kennel. The covered garage holds 10 large cars. All this is located in a safe and tree-lined gated community, 15 minutes from Congonhas Airport and next to international schools, such as Chapel and Waldorf.
More
Lifestyles
* Metropolitan
House designed by Marcos Tomanik, Brazil,Sao Paulo is a 12,034ft² Sao Paulo luxury Single Family Home listed for sale BRL 20,500,000. This high end Sao Paulo Single Family Home is comprised of 5 bedrooms and 9 baths. Find more luxury properties in Sao Paulo or search for luxury properties for sale in Sao Paulo.






