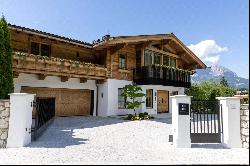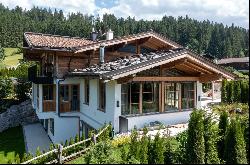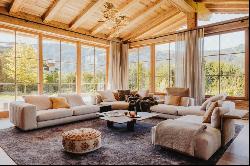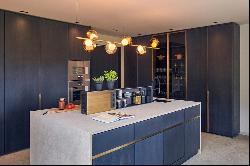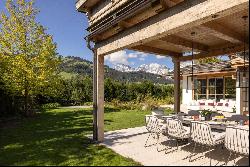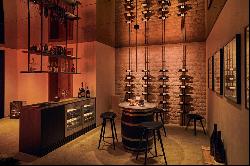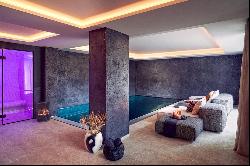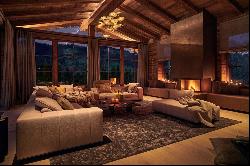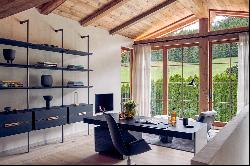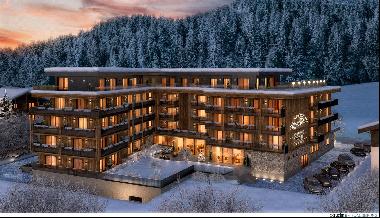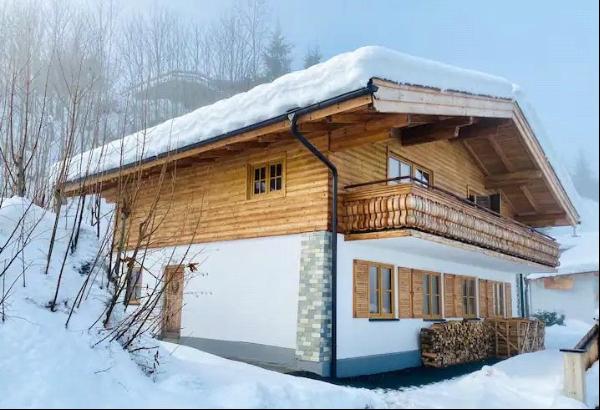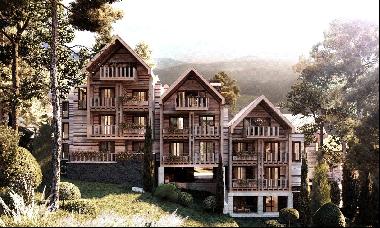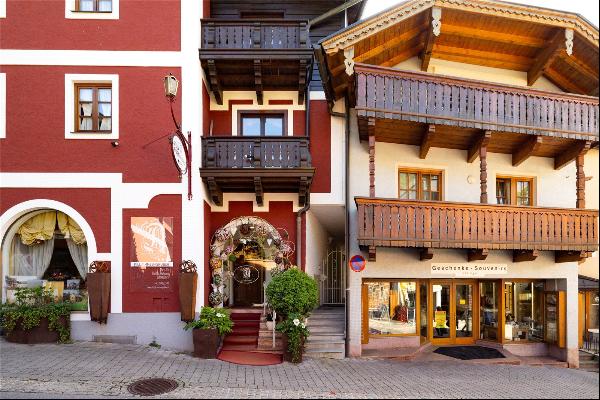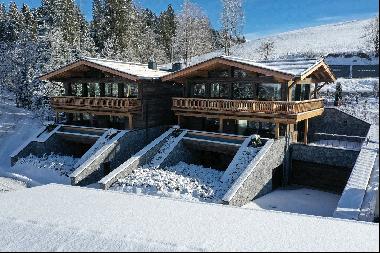出售, Price on Application
Chalet K, Kitzbuhel, 奥地利
樓盤類型 : 其他住宅
樓盤設計 : N/A
建築面積 : 7,201 ft² / 669 m²
佔地面積 : N/A
睡房 : 6
浴室 : 0
浴室(企缸) : 0
MLS#: N/A
樓盤簡介
Description
Ground Floor
The ground floor offers an elegant living area including a cosy but bright living room with panoramic glass fronts, a dining lounge and a bar. The adjoining kitchen and service kitchen are also connected to a 'Tiroler Stube' to enjoy beautiful evenings in front of the tiled stove.
Top Floor
Four of its five spacious bedrooms are located on the upper floor, each with an en-suite bathroom and private balcony with a view of the Wilder Kaiser Mountain range. Moreover, there is a gallery perfectly suited to be used as a home office.
Basement
In the basement there is a separate apartment with garden access, a high-end wellness area with a sauna, steam bath and stainless steel pool. The spacious winery lies at the centerpiece and connects the various rooms on this level. There is also a technical room, laundry room and multiple storage rooms on this level.
更多
Ground Floor
The ground floor offers an elegant living area including a cosy but bright living room with panoramic glass fronts, a dining lounge and a bar. The adjoining kitchen and service kitchen are also connected to a 'Tiroler Stube' to enjoy beautiful evenings in front of the tiled stove.
Top Floor
Four of its five spacious bedrooms are located on the upper floor, each with an en-suite bathroom and private balcony with a view of the Wilder Kaiser Mountain range. Moreover, there is a gallery perfectly suited to be used as a home office.
Basement
In the basement there is a separate apartment with garden access, a high-end wellness area with a sauna, steam bath and stainless steel pool. The spacious winery lies at the centerpiece and connects the various rooms on this level. There is also a technical room, laundry room and multiple storage rooms on this level.
位於奥地利的“Chalet K, Kitzbuhel”是一處7,201ft²奥地利出售其他住宅,Price on Application。這個高端的奥地利其他住宅共包括6間臥室和0間浴室。你也可以尋找更多奥地利的豪宅、或是搜索奥地利的出售豪宅。

