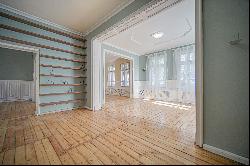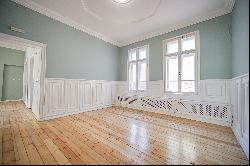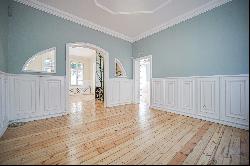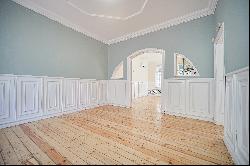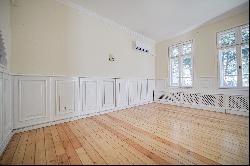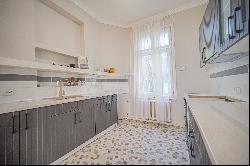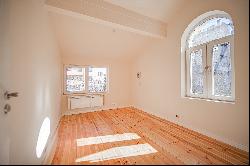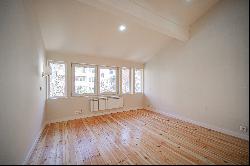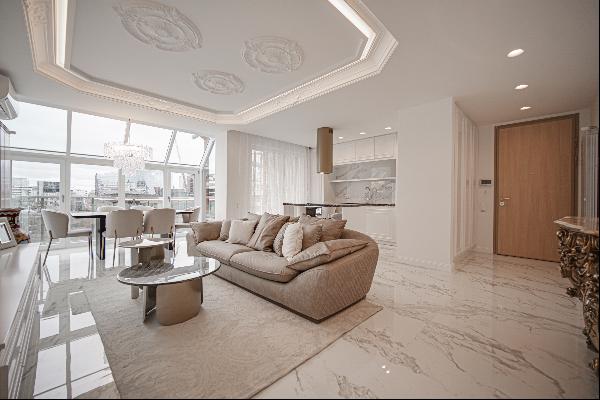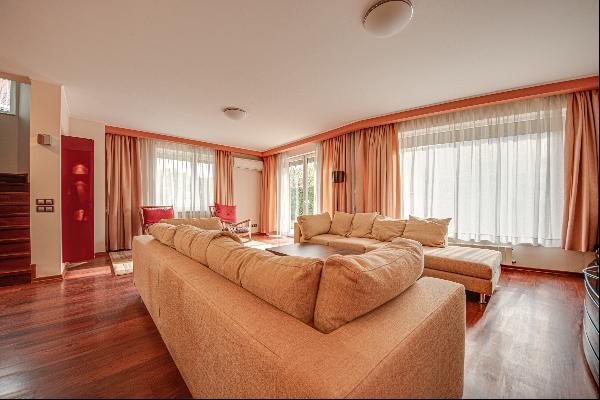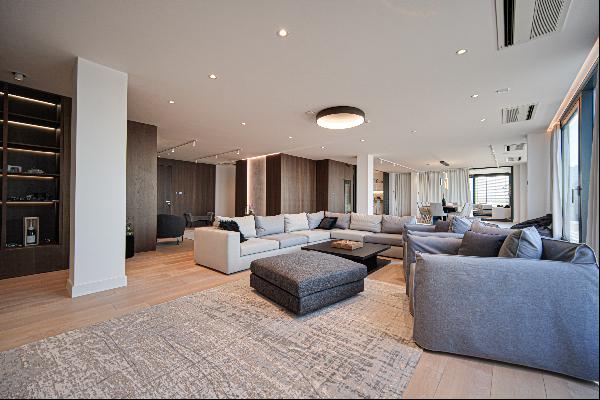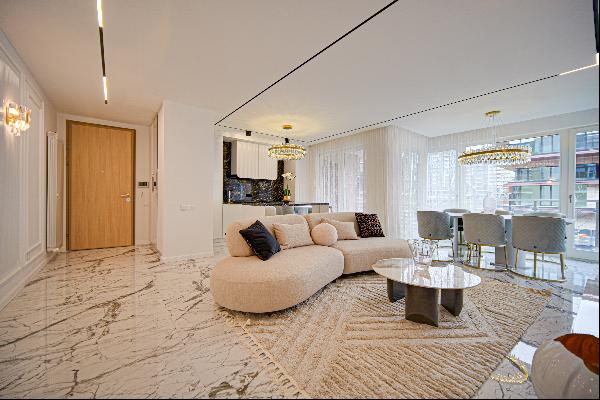Center, 保加利亚
卧室 : 4
浴室 : 3
浴室(企缸) : 1
MLS#: N/A
楼盘简介
BULGARIA SOTHEBY'S INTERNATIONAL REALTY presents to your attention a house in the center of the capital, meters from the Church of St. Paraskeva and G.S. Rakovski Street.
PROPERTY FEATURES:
144.55 sq.m. is the area of each floor.
Total area: 433.5 sq.m.
Plot: 455 sq.m.
Distribution:
Semi-basement: wine cellar, large kitchen with three rooms, storage rooms and large windows in all rooms, bathroom.
First floor: spacious entrance hall, two-part sitting room with front and rear garden views, kitchen and dining room, en-suite bathroom and a separate large windowed room which housed an en-suite bathroom.
Second floor: living room, three bedrooms, closet, bathroom and terrace.
The house is heated by a thermal power plant.
ADVANTAGES OF THE PROPERTY:
Excellent location in the heart of Old Sofia
The house is unique with its preserved authentic architecture, facade elements and interior. The property has a large yard with a spacious frontage to the street, which until now has been used for a garden, but is also suitable for parking for at least four cars. The house is distinguished by a functional layout, spacious and bright rooms. The property is suitable for investment, with a guaranteed monthly yield for a period of 5 years. Ref. 5890
更多
PROPERTY FEATURES:
144.55 sq.m. is the area of each floor.
Total area: 433.5 sq.m.
Plot: 455 sq.m.
Distribution:
Semi-basement: wine cellar, large kitchen with three rooms, storage rooms and large windows in all rooms, bathroom.
First floor: spacious entrance hall, two-part sitting room with front and rear garden views, kitchen and dining room, en-suite bathroom and a separate large windowed room which housed an en-suite bathroom.
Second floor: living room, three bedrooms, closet, bathroom and terrace.
The house is heated by a thermal power plant.
ADVANTAGES OF THE PROPERTY:
Excellent location in the heart of Old Sofia
The house is unique with its preserved authentic architecture, facade elements and interior. The property has a large yard with a spacious frontage to the street, which until now has been used for a garden, but is also suitable for parking for at least four cars. The house is distinguished by a functional layout, spacious and bright rooms. The property is suitable for investment, with a guaranteed monthly yield for a period of 5 years. Ref. 5890
周边环境
* 都会生活
处于保加利亚的“Magnificent house with preserved authentic architecture in the center of Sofia”是一处保加利亚出售单独家庭住宅,1,800,000 欧元4。这个高端的保加利亚单独家庭住宅共包括4间卧室和3间浴室。你也可以寻找更多保加利亚的豪宅、或是搜索保加利亚的出售豪宅。




