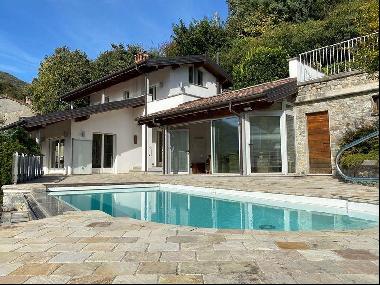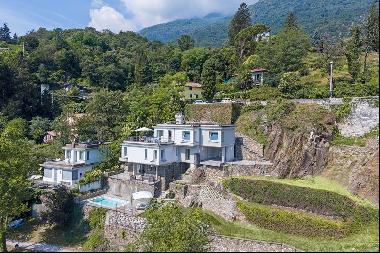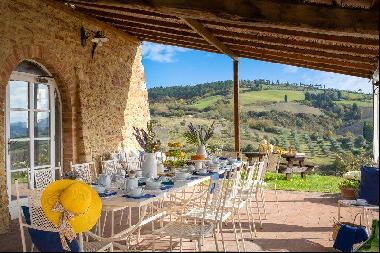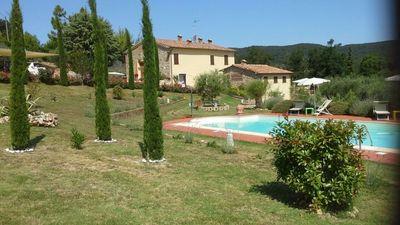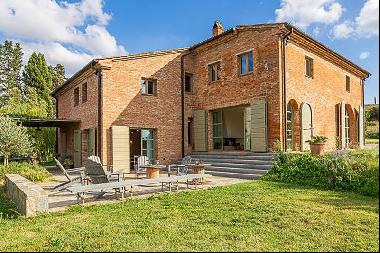Umbria - ECO-FRIENDLY RENOVATED VILLA WITH POOL FOR SALE IN TODI (Off Market)
For Sale, USD 988,888
(Off Market)
Italy
Property Type : Other Residential
Property Style : N/A
Build Size : 3,552 ft² / 330 m²
Land Size : N/A
Bedroom : 5
Bathroom : 5
Half Bathroom : 0
MLS#: 2511
Property Description
In the hills of Umbria, a short distance from the medieval town of Todi, this renovated villa with guesthouses and garage offers a total of 5 bedrooms, 5 bathrooms and a 12 6 m swimming pool on a beautiful 6,480-sqm garden. The building has been recently consolidated and renovated (2019 and 2023) and is in excellent condition with very high energy efficiency. The villa enjoys a stunning view of the historic center of Todi and the surrounding hills.
Services are available about 1 km from the house, also within walking distance, and the junction of the E45 highway is just 3 km away, providing quick access to many of the most interesting centers of Umbria (Perugia, Assisi, Gubbio, Orvieto, Montefalco) and Rome. The closest airport is Perugia (44km; 35'), but Rome can be reached in less than two hours. Slightly further away are Florence, Pisa and Bologna.
DESCRIPTION OF THE BUILDINGS
The villa (225 sqm 2,421 sqft, 3 bedrooms and 3 bathrooms) has been entirely renovated a first time in 2019 in a modern style, with a combination of contemporary and classic finishes, and a second time in 2023 for efficiency improvement. The building is laid over two floors as follows:
- Ground floor: large living room with fireplace and dining area, kitchen, entry/library, laundry room and service bathroom;
- First floor: hallway, living room with fireplace, three bedrooms and three bathrooms.
Outbuilding A (35 sqm 377 sqft, 1 bedroom and 1 bathroom) is a lovely guest accommodation with living room/bedroom and bathroom. A separate small room houses a storage.
Outbuilding B (35 sqm 377 sqft, 1 bedroom and 1 bathroom), currently a warehouse/storage, could easily be converted into a second independent guest accommodation consisting of living room/bedroom and bathroom.
A short distance from the villa is then a convenient carport (30 sqm 323 sqft) where up to three vehicles can be parked.
TATE AND FINISHES
The building has been expertly renovated preserving classic finishes (such as handcrafted terracotta floors, wooden beams, brick walls and wooden stairs) and combining them with features typical instead of more modern buildings (large windows, steel beams, double glazing for excellent thermal insulation).
The systems have been completely redone, as has the roof. The building also underwent a general consolidation with adaptation to current earthquake-resistant standards. An insulating coat was also installed in 2023, and this, together with a 14.5-kW photovoltaic system and the installation of a heat pump, made it possible to achieve very high energy efficiency (class A4).
As for water supply the house can rely on the municipal aqueduct but also on a private well with collection cistern (2,000 lt) aided by a pump for improved pressure.
EXTERIORS
The villa is surrounded by a well-kept 6,480-sqm garden that houses in the best exposed and most panoramic position the 12 6 m swimming pool surrounded by terracotta and grass sunbathing area. The garden is mostly fenced in and planted with trees such as oaks, laurels, figs and olive trees. The whole garden is equipped with an automatic irrigation system connected to the private well. Outside the fence the land is registered as agricultural plots and could be used to plant more fruit and/or olive trees.
Both the villa and the two guesthouses are surrounded by paved terracotta terraces running all along the perimeter of the buildings.
Access to the property is via a gravel avenue bordered by cypress trees (about 70 m) which makes up the main entrance of the house, or via two secondary entrances located just south and east of the villa.
Between the villa and the outbuilding is a convenient metal pergola that can be opened and closed with a cover as needed and offers a great place to relax in the summer or organize pleasant dinners with friends.
More
Services are available about 1 km from the house, also within walking distance, and the junction of the E45 highway is just 3 km away, providing quick access to many of the most interesting centers of Umbria (Perugia, Assisi, Gubbio, Orvieto, Montefalco) and Rome. The closest airport is Perugia (44km; 35'), but Rome can be reached in less than two hours. Slightly further away are Florence, Pisa and Bologna.
DESCRIPTION OF THE BUILDINGS
The villa (225 sqm 2,421 sqft, 3 bedrooms and 3 bathrooms) has been entirely renovated a first time in 2019 in a modern style, with a combination of contemporary and classic finishes, and a second time in 2023 for efficiency improvement. The building is laid over two floors as follows:
- Ground floor: large living room with fireplace and dining area, kitchen, entry/library, laundry room and service bathroom;
- First floor: hallway, living room with fireplace, three bedrooms and three bathrooms.
Outbuilding A (35 sqm 377 sqft, 1 bedroom and 1 bathroom) is a lovely guest accommodation with living room/bedroom and bathroom. A separate small room houses a storage.
Outbuilding B (35 sqm 377 sqft, 1 bedroom and 1 bathroom), currently a warehouse/storage, could easily be converted into a second independent guest accommodation consisting of living room/bedroom and bathroom.
A short distance from the villa is then a convenient carport (30 sqm 323 sqft) where up to three vehicles can be parked.
TATE AND FINISHES
The building has been expertly renovated preserving classic finishes (such as handcrafted terracotta floors, wooden beams, brick walls and wooden stairs) and combining them with features typical instead of more modern buildings (large windows, steel beams, double glazing for excellent thermal insulation).
The systems have been completely redone, as has the roof. The building also underwent a general consolidation with adaptation to current earthquake-resistant standards. An insulating coat was also installed in 2023, and this, together with a 14.5-kW photovoltaic system and the installation of a heat pump, made it possible to achieve very high energy efficiency (class A4).
As for water supply the house can rely on the municipal aqueduct but also on a private well with collection cistern (2,000 lt) aided by a pump for improved pressure.
EXTERIORS
The villa is surrounded by a well-kept 6,480-sqm garden that houses in the best exposed and most panoramic position the 12 6 m swimming pool surrounded by terracotta and grass sunbathing area. The garden is mostly fenced in and planted with trees such as oaks, laurels, figs and olive trees. The whole garden is equipped with an automatic irrigation system connected to the private well. Outside the fence the land is registered as agricultural plots and could be used to plant more fruit and/or olive trees.
Both the villa and the two guesthouses are surrounded by paved terracotta terraces running all along the perimeter of the buildings.
Access to the property is via a gravel avenue bordered by cypress trees (about 70 m) which makes up the main entrance of the house, or via two secondary entrances located just south and east of the villa.
Between the villa and the outbuilding is a convenient metal pergola that can be opened and closed with a cover as needed and offers a great place to relax in the summer or organize pleasant dinners with friends.
Umbria - ECO-FRIENDLY RENOVATED VILLA WITH POOL FOR SALE IN TODI, Italy is a 3,552ft² Italy luxury Other Residential listed for sale USD 988,888. This high end Italy Other Residential is comprised of 5 bedrooms and 5 baths. Find more luxury properties in Italy or search for luxury properties for sale in Italy.

