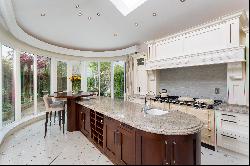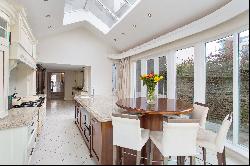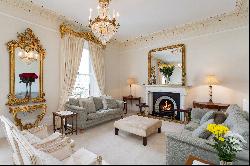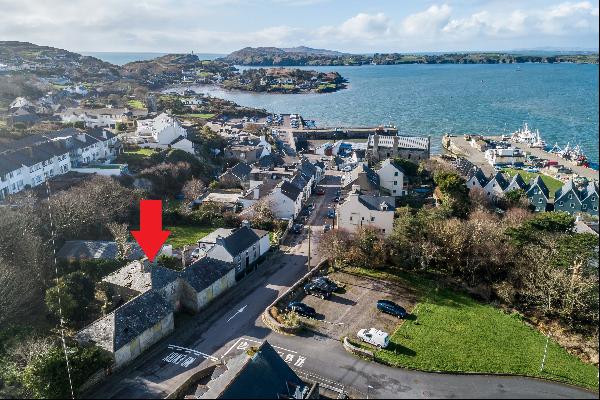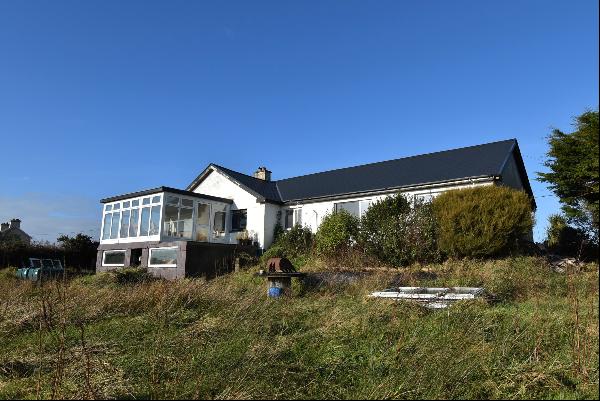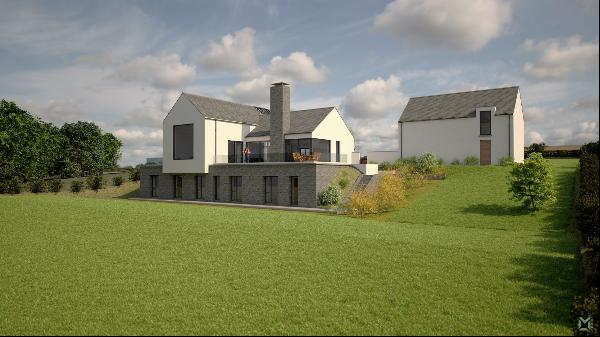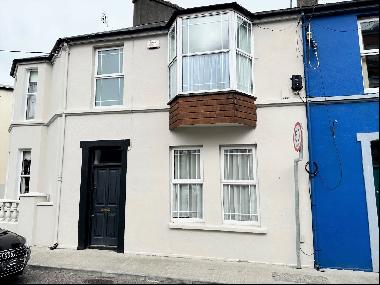Lisieux House, 5 Charlemont Terrace, Dun Laoghaire, Ireland
Property Type : Single Family Home
Property Style : Victorian
Build Size : 3,955 ft² / 367 m²
Land Size : N/A
Bedroom : 5
Bathroom : 4
Half Bathroom : 0
MLS#: N/A
Property Description
A magnificent three storey over garden level Regency period residence, extensively refurbished and renovated combining the grace and embellishments of its era with the everyday modern style of living. This stunning property has been lovingly restored, sensitively extended under the supervision of a conservation architect and upgraded to provide all modern-day conveniences such as a state of the art kitchen which blends seamlessly with a host of period features including beautiful ceiling coving and ornate cornice work, a graceful staircase, period fireplaces and sliding sash windows.
Nothing has been left to chance with the modernisation of this beautiful home, one of a terrace of just six properties well set back from Crofton Road, further enhanced with five off street car parking spaces and enjoying outstanding views over Dublin Bay to Howth and The Royal Irish Yacht Club.
The substantial and impressive well-proportioned accommodation of approximately 367.4sq.m. (3,955q.ft.) on offer enjoys excellent natural light flooding throughout all floors. Every facet of the entire property is meticulously presented and as a result Lisieux House is in turnkey condition ready for the purchaser to walk in and literally hang up their coat.
A most striking, wide, and inviting entrance hall with ornate cornice work together with centre rose leads to two exceptional interconnecting reception rooms both with ornate cornice work, centre roses and marble fireplaces. One of the many remarkable spaces of this residence is the fully fitted modern extended kitchen/breakfastroom to the rear with extensive oval floor to ceiling height windows overlooking the landscaped south facing rear garden. At the hall return is a luxurious bathroom incorporating a standalone claw footed bath, separate step in shower and excellent storage. A spectacular drawing room is positioned at the first-floor level enjoying breathtaking sea views, with the first of the four double bedrooms located at the same level. The first-floor return comprises of a second double bedroom, guest w.c. adjacent, with a wonderful large master bedroom suite, savouring breathtaking sea views together with a luxurious en-suite shower room, and the fourth bedroom at the second-floor level.
The remaining living space is positioned at the garden level currently laid out as a one-bedroom self-contained unit approached by its own hall door with garden terrace to the front. A porch entrance with understairs storage leads to the large living room with an arch opening into the kitchen/breakfastroom with a sliding patio door opening out to a private courtyard area with glass covered well benefitting from the southerly orientation. The bedroom and shower room are approached through a lobby/utility area off the kitchen/breakfastroom. This floor further offers the opportunity to be used as a home office given it benefits from commercial use.
Features:
A magnificent Victorian home with a whole host of period features intact Superb extension to the rear Extremely generous and well-proportioned accommodation of approximately 367.4 sq.m (3,955sq.ft) Superb Michael Farrell kitchen with large feature island unit Luxuriously appointed bathrooms and en-suites with stylish modern sanitary ware Five off street car parking spaces to the front Delightful professionally landscaped south facing garden to the rear measuring 7.4m x 6.5m Highly regarded residential address Close to a whole host of amenities as well as excellent schools Adjacent to excellent transport facilities to and from the city centre Fitted carpets, curtains, kitchen & utility appliances included in the sale
The landscaped south facing rear garden laid out in Indian sandstone patio slabs is bordered with raised flower and shrubbery beds and mature trees. There are steps leading down to a private area accessed from the self-contained apartment. To the front there is excellent off street car parking by way of five designated spaces.
More
Nothing has been left to chance with the modernisation of this beautiful home, one of a terrace of just six properties well set back from Crofton Road, further enhanced with five off street car parking spaces and enjoying outstanding views over Dublin Bay to Howth and The Royal Irish Yacht Club.
The substantial and impressive well-proportioned accommodation of approximately 367.4sq.m. (3,955q.ft.) on offer enjoys excellent natural light flooding throughout all floors. Every facet of the entire property is meticulously presented and as a result Lisieux House is in turnkey condition ready for the purchaser to walk in and literally hang up their coat.
A most striking, wide, and inviting entrance hall with ornate cornice work together with centre rose leads to two exceptional interconnecting reception rooms both with ornate cornice work, centre roses and marble fireplaces. One of the many remarkable spaces of this residence is the fully fitted modern extended kitchen/breakfastroom to the rear with extensive oval floor to ceiling height windows overlooking the landscaped south facing rear garden. At the hall return is a luxurious bathroom incorporating a standalone claw footed bath, separate step in shower and excellent storage. A spectacular drawing room is positioned at the first-floor level enjoying breathtaking sea views, with the first of the four double bedrooms located at the same level. The first-floor return comprises of a second double bedroom, guest w.c. adjacent, with a wonderful large master bedroom suite, savouring breathtaking sea views together with a luxurious en-suite shower room, and the fourth bedroom at the second-floor level.
The remaining living space is positioned at the garden level currently laid out as a one-bedroom self-contained unit approached by its own hall door with garden terrace to the front. A porch entrance with understairs storage leads to the large living room with an arch opening into the kitchen/breakfastroom with a sliding patio door opening out to a private courtyard area with glass covered well benefitting from the southerly orientation. The bedroom and shower room are approached through a lobby/utility area off the kitchen/breakfastroom. This floor further offers the opportunity to be used as a home office given it benefits from commercial use.
Features:
A magnificent Victorian home with a whole host of period features intact Superb extension to the rear Extremely generous and well-proportioned accommodation of approximately 367.4 sq.m (3,955sq.ft) Superb Michael Farrell kitchen with large feature island unit Luxuriously appointed bathrooms and en-suites with stylish modern sanitary ware Five off street car parking spaces to the front Delightful professionally landscaped south facing garden to the rear measuring 7.4m x 6.5m Highly regarded residential address Close to a whole host of amenities as well as excellent schools Adjacent to excellent transport facilities to and from the city centre Fitted carpets, curtains, kitchen & utility appliances included in the sale
The landscaped south facing rear garden laid out in Indian sandstone patio slabs is bordered with raised flower and shrubbery beds and mature trees. There are steps leading down to a private area accessed from the self-contained apartment. To the front there is excellent off street car parking by way of five designated spaces.
Lisieux House, Ireland is a 3,955ft² Ireland luxury Single Family Home listed for sale 1,750,000 EUR. This high end Ireland Single Family Home is comprised of 5 bedrooms and 4 baths. Find more luxury properties in Ireland or search for luxury properties for sale in Ireland.







