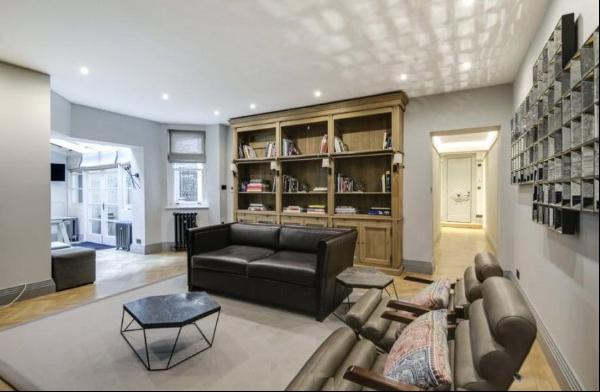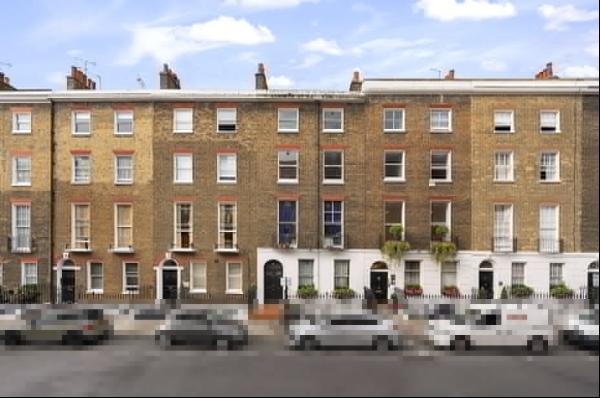Bán, Guided Price: GBP 1,950,000
Hollies Lane, Wilmslow, Cheshire, SK9 2BW, Vương quốc Anh
Loại bất động sản : Nhà cho gia đình ít người
Hình thức bất động sản : N/A
Diện tích xây dựng : 3.778 ft² / 351 m²
Diện tích đất : N/A
Phòng ngủ : 4
Phòng tắm : 0
Phòng tắm : 0
MLS#: N/A
Mô tả bất động sản
Location
Situated on this exclusive cul-de-sac off Adlington Road, Swallows Ridge is well placed for access to the centres of Wilmslow (1.4 miles) and Alderley Edge (2.9 miles). This idyllic setting adjoins the Bollin Valley and countryside and provides the best of semi-rural living with the convenience close to local amenities.
The area offers excellent choices of schooling with highly regarded local state schools and a wide choice of private schools. Wilmslow High School is 2.1 miles away. The property is well placed for easy access to the M56 and A34 for commuters to Manchester and the North West commercial centres. Manchester Airport is 4.7 miles away. Wilmslow mainline train station is 1.4 miles away and offers a 1 hour 51 minute service to London Euston, a 19 minute service to Manchester Piccadilly and a 10 minute service to Manchester Airport.
Description
Swallows Ridge is an exquisite Cheshire Brick family home set within a generous and private 0.47 acre plot, offering truly flexible living of immense character, country style and modern finishes. The property has been beautifully upgraded and renovated in recent years and has been finished to an exceptional standard throughout including hardwood windows, oak flooring and doors and modern kitchen and bathroom suites. The property presents spacious and versatile living accommodation, extending to 3,778 sq ft benefitting from four double bedrooms, four bathrooms, an open plan kitchen/living/dining room, two spacious reception room/sitting room, a large welcoming hallway, a guest cloak room and a utility room. The superbly proportioned accommodation will prove particularly enticing to those seeking characterful, social and entertaining spaces, thoughtfully configured to suit modern open plan living.
The property offers prime positioning on a secluded road and is approached via tarmac driveway offering extensive parking and leading to the car port. Upon entering the property through an oak panelled door, you’re greeted with a bright and very spacious hallway with wooden floors, decorative panelling and access the principal reception rooms and guest cloakroom. To the left of the hallway is the beautifully appointed living room and orangery, immaculately presented with a triple aspect, wooden flooring and an exposed brick wall with open fire, this room evokes a real country house feel and provides the perfect place for welcoming guests and relaxing. French doors give access to the front and rear of the property and this room is flooded with natural light from all sides. The orangery makes an impressive for setting for dining framing the picturesque garden views and access ono the decking which provides an extensive outdoor entertaining area.
To the rear of the property is the spectacular kitchen/living/dining room spanning 38’2” across the rear of the property. The contemporary kitchen is well appointed around a central island ideal for informal dining and there are a range of premium appliances including Neff double ovens, Bosch gas hob and integrated dishwasher and fridge freezer. This spacious open plan, living space incorporates all aspects of modern family living, with a designated living and dining spaces, this stunning room can be enjoyed for everyday living. French doors lead into the garden allowing for indoor/outdoor living.
Leading off the kitchen is a good sized utility/boot room with space for a washing machine & dryer. There is a third reception room formerly the garage, with charming exposed brick walls, a dual aspect and access ono the front garden. This room is very versatile and can be utilised as a home office or games room if required.
To the first floor, there are four beautifully presented bedrooms, two of which are significantly proportioned and could be used as principal suites. The highlight of the first floor is the 17’6” dual aspect principal bedroom to the end of the landing with a stunning vaulted ceiling, exposed brick wall and dressing area. The principal en suite shower room features a double sink and tiled walls, with a free standing bath and separate walk in shower. Bedroom two could also be used as a principal suite or guest suite if required, the bedroom is well proportioned with a spacious en suite bathroom with separate bath and shower. The two remaining bedrooms are served by the modern house bathroom.
Externally, the property is set within substantial mature private landscaped gardens. There’s an expansive entertaining terrace across the rear of the property with access from the kitchen/living/dining room and living rooms whilst the rest of the gardens are mainly laid to lawn.
hơn
Situated on this exclusive cul-de-sac off Adlington Road, Swallows Ridge is well placed for access to the centres of Wilmslow (1.4 miles) and Alderley Edge (2.9 miles). This idyllic setting adjoins the Bollin Valley and countryside and provides the best of semi-rural living with the convenience close to local amenities.
The area offers excellent choices of schooling with highly regarded local state schools and a wide choice of private schools. Wilmslow High School is 2.1 miles away. The property is well placed for easy access to the M56 and A34 for commuters to Manchester and the North West commercial centres. Manchester Airport is 4.7 miles away. Wilmslow mainline train station is 1.4 miles away and offers a 1 hour 51 minute service to London Euston, a 19 minute service to Manchester Piccadilly and a 10 minute service to Manchester Airport.
Description
Swallows Ridge is an exquisite Cheshire Brick family home set within a generous and private 0.47 acre plot, offering truly flexible living of immense character, country style and modern finishes. The property has been beautifully upgraded and renovated in recent years and has been finished to an exceptional standard throughout including hardwood windows, oak flooring and doors and modern kitchen and bathroom suites. The property presents spacious and versatile living accommodation, extending to 3,778 sq ft benefitting from four double bedrooms, four bathrooms, an open plan kitchen/living/dining room, two spacious reception room/sitting room, a large welcoming hallway, a guest cloak room and a utility room. The superbly proportioned accommodation will prove particularly enticing to those seeking characterful, social and entertaining spaces, thoughtfully configured to suit modern open plan living.
The property offers prime positioning on a secluded road and is approached via tarmac driveway offering extensive parking and leading to the car port. Upon entering the property through an oak panelled door, you’re greeted with a bright and very spacious hallway with wooden floors, decorative panelling and access the principal reception rooms and guest cloakroom. To the left of the hallway is the beautifully appointed living room and orangery, immaculately presented with a triple aspect, wooden flooring and an exposed brick wall with open fire, this room evokes a real country house feel and provides the perfect place for welcoming guests and relaxing. French doors give access to the front and rear of the property and this room is flooded with natural light from all sides. The orangery makes an impressive for setting for dining framing the picturesque garden views and access ono the decking which provides an extensive outdoor entertaining area.
To the rear of the property is the spectacular kitchen/living/dining room spanning 38’2” across the rear of the property. The contemporary kitchen is well appointed around a central island ideal for informal dining and there are a range of premium appliances including Neff double ovens, Bosch gas hob and integrated dishwasher and fridge freezer. This spacious open plan, living space incorporates all aspects of modern family living, with a designated living and dining spaces, this stunning room can be enjoyed for everyday living. French doors lead into the garden allowing for indoor/outdoor living.
Leading off the kitchen is a good sized utility/boot room with space for a washing machine & dryer. There is a third reception room formerly the garage, with charming exposed brick walls, a dual aspect and access ono the front garden. This room is very versatile and can be utilised as a home office or games room if required.
To the first floor, there are four beautifully presented bedrooms, two of which are significantly proportioned and could be used as principal suites. The highlight of the first floor is the 17’6” dual aspect principal bedroom to the end of the landing with a stunning vaulted ceiling, exposed brick wall and dressing area. The principal en suite shower room features a double sink and tiled walls, with a free standing bath and separate walk in shower. Bedroom two could also be used as a principal suite or guest suite if required, the bedroom is well proportioned with a spacious en suite bathroom with separate bath and shower. The two remaining bedrooms are served by the modern house bathroom.
Externally, the property is set within substantial mature private landscaped gardens. There’s an expansive entertaining terrace across the rear of the property with access from the kitchen/living/dining room and living rooms whilst the rest of the gardens are mainly laid to lawn.
Hollies Lane, Wilmslow, Cheshire, SK9 2BW, Vương quốc Anh is a 3.778ft² Vương quốc Anh luxury Nhà cho gia đình ít người listed bán Guided Price: GBP 1,950,000. This high end Vương quốc Anh Nhà cho gia đình ít người is comprised of 4 bedrooms and 0 baths. Find more luxury properties in Vương quốc Anh or search for luxury properties bán in Vương quốc Anh.




















