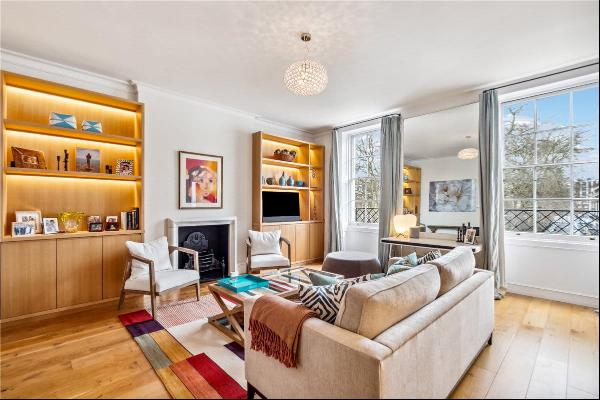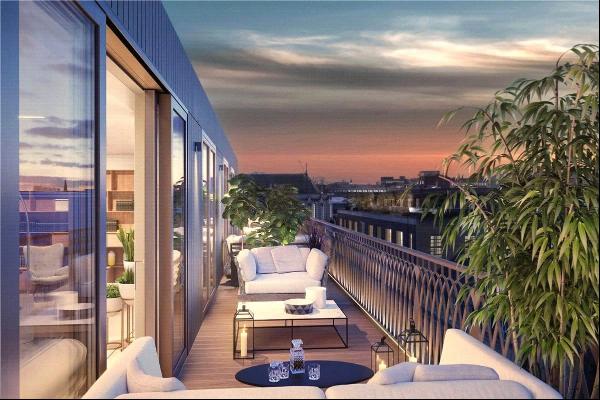出租, GBP 10,000
Elm Tree Road, 倫敦, 英格蘭, 英國
樓盤類型 : 單獨家庭住宅
樓盤設計 : N/A
建築面積 : 5,277 ft² / 490 m²
佔地面積 : N/A
睡房 : 6
浴室 : 7
浴室(企缸) : 0
MLS#: UK-R-40562
樓盤簡介
United Kingdom Sotheby’s International is proud to present this impressive family home that unfolds over 5,277 sq. ft. Set back from the street behind a beautiful walled front garden, the house is characterised by a sense of privacy and seclusion. Internally, the house has been transformed into a contemporary haven and has five bedrooms, as well as separate two-bedroom staff accommodation. This is all complemented by a splendid southwest-facing garden and a garage.
Extensively reimagined and meticulously designed, the exceptional property is complete with a convenient lift serving all floors. The expansive ground level encompasses open-plan entertainment and living spaces, featuring floor-to-ceiling sliding doors that flood the interior with natural light and frame captivating garden views. Additionally, there's a separate kitchen and breakfast room equipped with top-of-the-line Miele appliances, as well as an inviting family room.
On the first floor, a substantial principal suite comes complete with two dressing rooms and two bathrooms. The first and second floors house three more bedroom suites, one of which boasts a west-facing roof terrace. The second floor also features a family room and kitchen.
A wealth of amenities sit on the lower-ground floor, including a 10-metre swimming pool, a gym, a mosaic-tiled steam room, and a media/cinema room. Furthermore, the lower level has three staff/guest bedrooms, a staff kitchen (with a dumbwaiter), ample storage, and a stunning floor-to-ceiling wine cellar with adjustable temperature settings.
This thoughtfully designed home incorporates cutting-edge smart home technology, with various lighting options, ceiling speakers, concealed AC units, underfloor heating, and security shutters. Outside, a sensational contemporary landscaped garden is complete with an entertaining area and an outdoor kitchen and barbeque. To top it all off, there is also a garage with space for one car.
更多
Extensively reimagined and meticulously designed, the exceptional property is complete with a convenient lift serving all floors. The expansive ground level encompasses open-plan entertainment and living spaces, featuring floor-to-ceiling sliding doors that flood the interior with natural light and frame captivating garden views. Additionally, there's a separate kitchen and breakfast room equipped with top-of-the-line Miele appliances, as well as an inviting family room.
On the first floor, a substantial principal suite comes complete with two dressing rooms and two bathrooms. The first and second floors house three more bedroom suites, one of which boasts a west-facing roof terrace. The second floor also features a family room and kitchen.
A wealth of amenities sit on the lower-ground floor, including a 10-metre swimming pool, a gym, a mosaic-tiled steam room, and a media/cinema room. Furthermore, the lower level has three staff/guest bedrooms, a staff kitchen (with a dumbwaiter), ample storage, and a stunning floor-to-ceiling wine cellar with adjustable temperature settings.
This thoughtfully designed home incorporates cutting-edge smart home technology, with various lighting options, ceiling speakers, concealed AC units, underfloor heating, and security shutters. Outside, a sensational contemporary landscaped garden is complete with an entertaining area and an outdoor kitchen and barbeque. To top it all off, there is also a garage with space for one car.




















