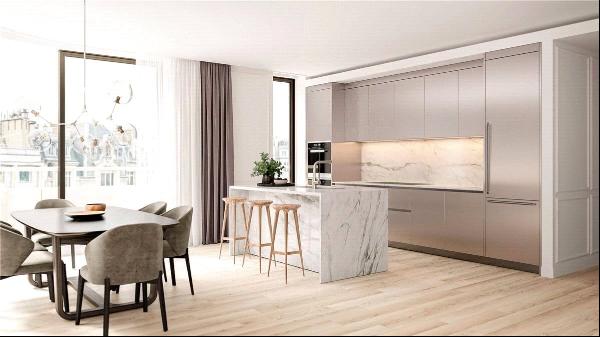出售, Guided Price: GBP 2,000,000
Abbeville Road, Abbeville Village, Clapham, London, SW4 9JJ, 倫敦, 英格蘭, 英國
樓盤類型 : 單獨家庭住宅
樓盤設計 : N/A
建築面積 : 2,314 ft² / 215 m²
佔地面積 : N/A
睡房 : 5
浴室 : 0
浴室(企缸) : 0
MLS#: N/A
樓盤簡介
Location
Abbeville Road is ideally situated within 0.3 miles from the green open space of Clapham Common with all its wonderful facilities and benefits from some excellent shops and restaurants. Clapham Common provides the nearest underground transport with Northern line services into both the City and West End.
Local schools include a choice of popular state and private options.
Description
This substantial family house is beautifully presented throughout and provides flexible living and entertaining space arranged over three floors. The ground floor comprises an elegant double reception room with two large fireplaces, attractive parquet flooring and intricate plasterwork detailing to the ceiling. The large, extended kitchen features a wide range of units, integrated appliances and a central island finished with an oak worktop. This spacious room has been cleverly designed to allow for a large dining table and seating area. A major feature of the kitchen is the glazed, spiral wine cellar. French doors further extend the space into the large 43ft garden which features a paved terrace and lawn to the rear. In addition, there is a useful cloakroom and access to the cellar.
The first floor comprises three double bedrooms, all with fitted wardrobes and a modern shower room. The second floor completes the accommodation with a luxurious master bedroom suite and a further double bedroom and shower room.
更多
Abbeville Road is ideally situated within 0.3 miles from the green open space of Clapham Common with all its wonderful facilities and benefits from some excellent shops and restaurants. Clapham Common provides the nearest underground transport with Northern line services into both the City and West End.
Local schools include a choice of popular state and private options.
Description
This substantial family house is beautifully presented throughout and provides flexible living and entertaining space arranged over three floors. The ground floor comprises an elegant double reception room with two large fireplaces, attractive parquet flooring and intricate plasterwork detailing to the ceiling. The large, extended kitchen features a wide range of units, integrated appliances and a central island finished with an oak worktop. This spacious room has been cleverly designed to allow for a large dining table and seating area. A major feature of the kitchen is the glazed, spiral wine cellar. French doors further extend the space into the large 43ft garden which features a paved terrace and lawn to the rear. In addition, there is a useful cloakroom and access to the cellar.
The first floor comprises three double bedrooms, all with fitted wardrobes and a modern shower room. The second floor completes the accommodation with a luxurious master bedroom suite and a further double bedroom and shower room.




















