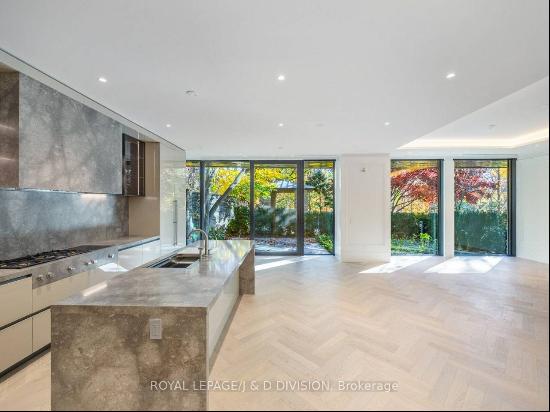Baby Point Residence in Toronto
May 03, 2021 - Toronto
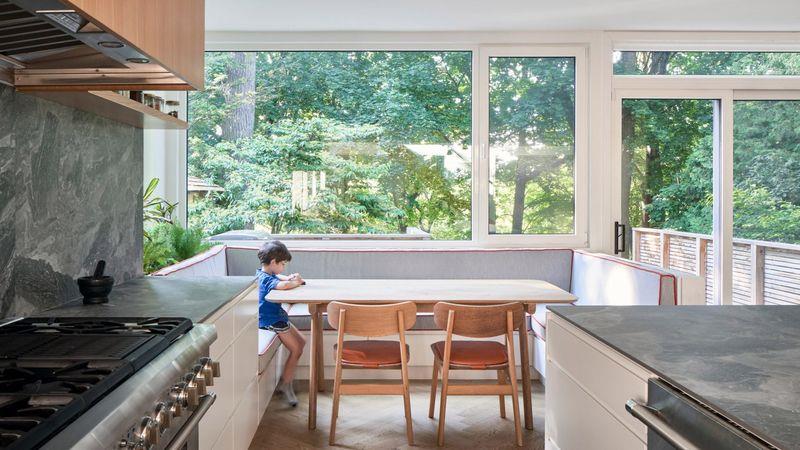
In Toronto’s historic neighbourhood of Baby Point, Batay-Csorba Architects have completed this renovation of a 2-storey house .
The renovation is contemporary while drawing from the principles of craftsmanship in an inspiring and thoughtful way.
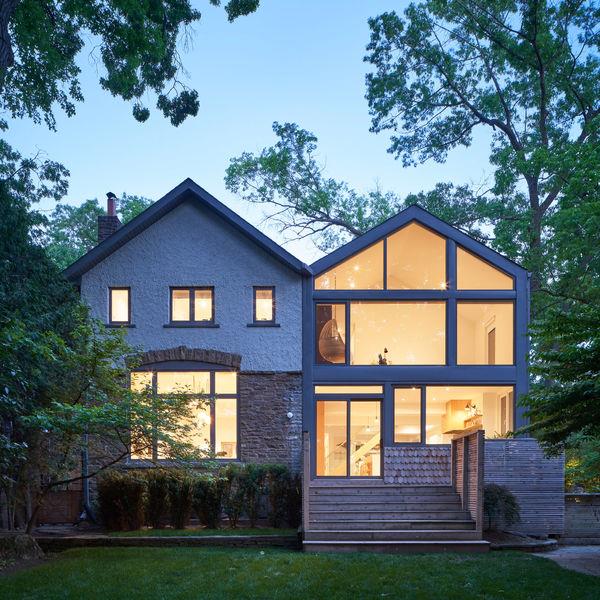
The original house was a mixture of Arts and Crafts-style and Tudor Revival, as seen in the exterior details that Batay-Csorba Architects left intact.
The team cut a large, double-height slice in the west side of the home and added a gabled roofline on the back facade that features ample glazing and views of the back garden's ravine.
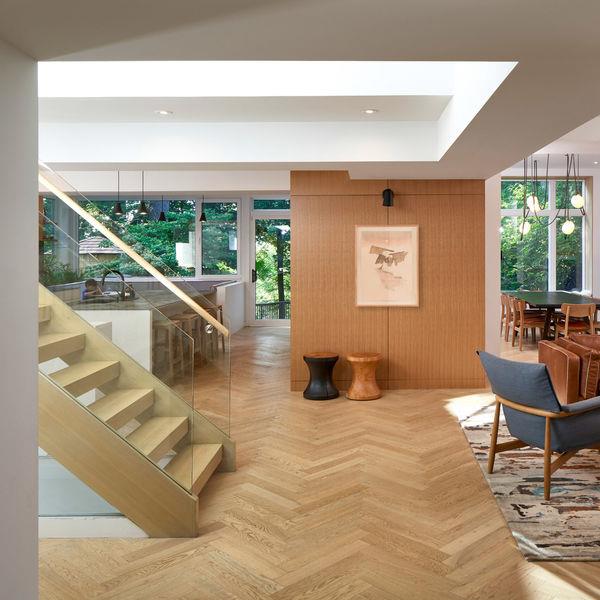
READ MORE : Investment Opportunities in Toronto
The result is a home that has three pitched rooflines of similar proportions, two of which run alongside one another on the back facade and a third that cuts across them. The home's front facade showcases new windows, wood shingles and masonry.
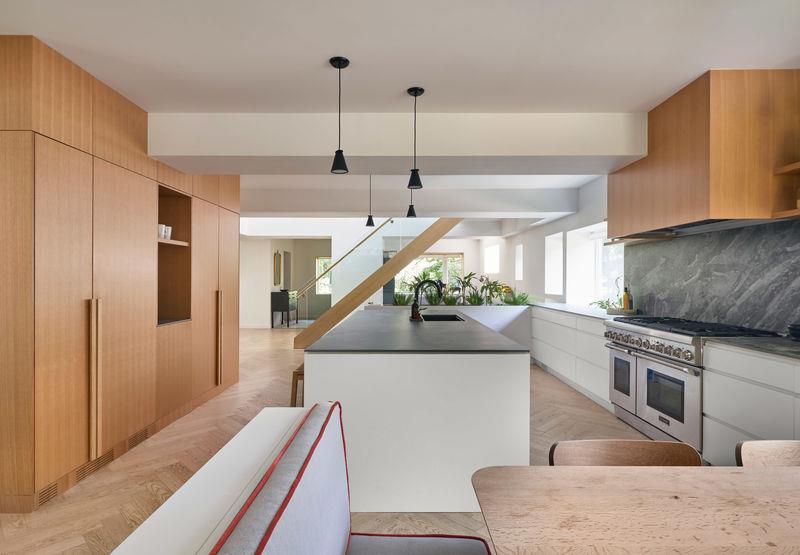
In addition to building the extension, Batay-Csorba Architects renewed the existing home structurally, reorganised the layout by tearing down walls and refurbished the interiors.
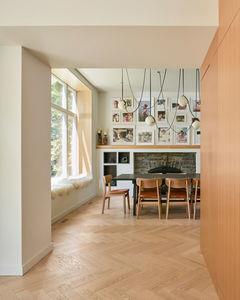
The main floor is now centered around a built-in storage piece, which acts as a heavy mass in the open plan.
The piece is designed with a pantry, fridge and coffee bar on the kitchen side, and a bar nook on the dining side.
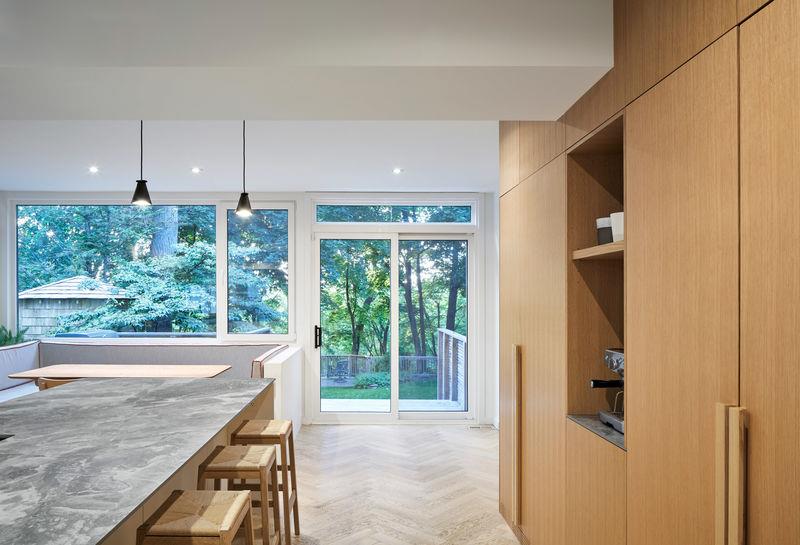
READ MORE : TORONTO'S 10 PRICIEST HOMES FOR SALE
All windows are thickened and clad in wood to create inviting window bench opportunities.
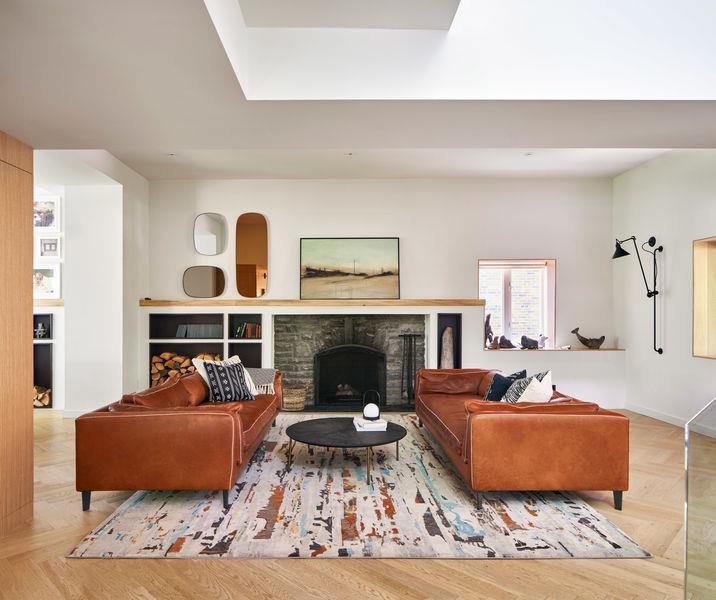
Custom furniture comes from Toronto designer Heidi Earnshaw. The warmth and attention to detail in pieces such as the breakfast banquette reinforce the Arts and Crafts aesthetic, but with a contemporary feel.
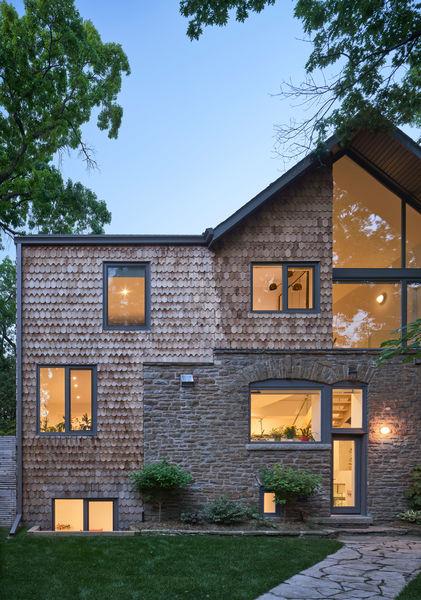
Tags:




