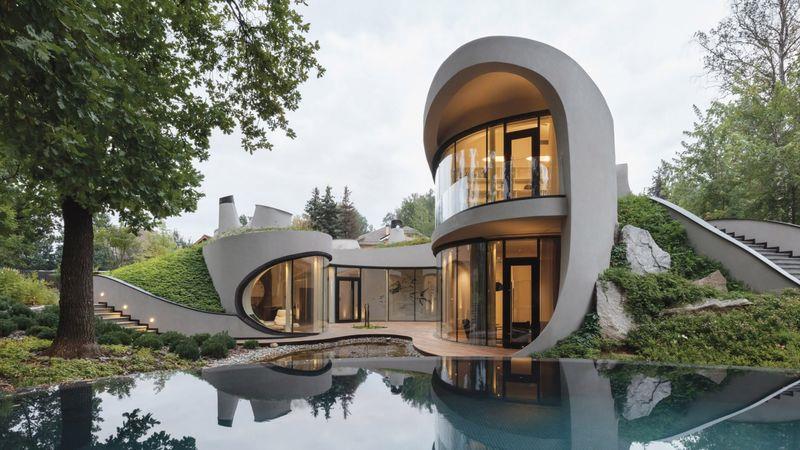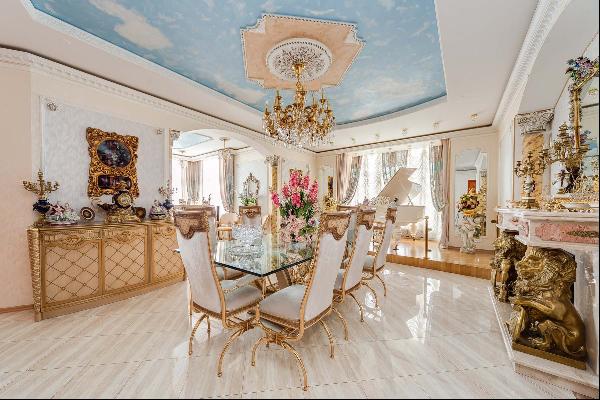House in the landscape by Niko Architect
March 30, 2021 - Moscow

'House in the landscape' by russian firm niko architect is an organic, futuristic residence integrated into an artificial landscape on a village outside moscow.

niko architect explains that ‘As a result of the inexpressive environment, the fundamental concept base was the integration of the building into an artificially-created landscape and the inextricable connection of architecture with the open courtyard site structure, The composition of architecture is developing freely,’ adds the studio. The idea of functional expediency, based on the harmonious “adaptation” of the project to the conditions of its existence and purpose, prevails.’

Based on the principle of integrating the ‘home gallery’ into the living space, utilizing the building frame as a backdrop for decor and art, sculptures, decorative elements with hidden japanese themes and symbolic forms to organized the interior.

Every element within the project is well balanced and connected to the whole, such as the external space, which is interwoven with the house’s living room, bedroom and other rooms.

The common living space is divided into three zones: a kitchen-dining room, an open area with a fireplace, and a coffee corner. Lighting is organized not only from a functional point of view, but is also the part of organic architecture, emphasizing the architectural features of the building.

Source via designboom.com
Tags:

