Eighty Seven Park by Renzo Piano
April 03, 2020 - Miami Beach
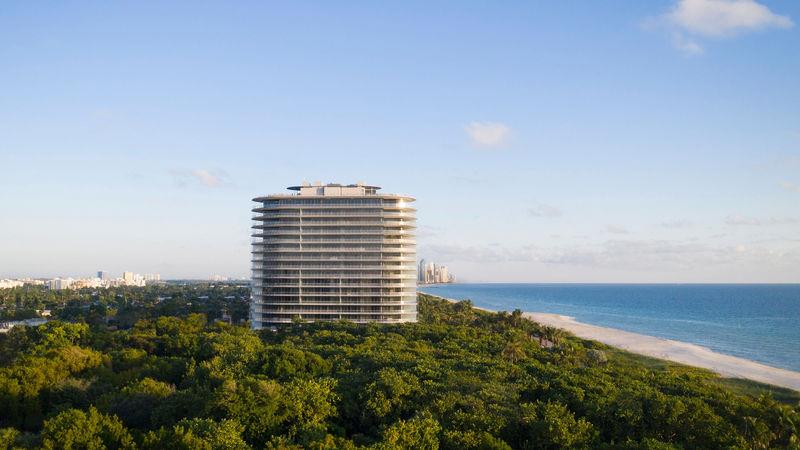
Eighty Seven Park by the architect's firm Renzo Piano Building Workshop is a beachfront building at the northernmost perimeter of Miami Beach in the North Beach district.
It is flanked by the Atlantic Ocean, as well as a 35-acre (14-hectare) public park to the south and a two-acre (0.8-hectare) garden to the north only for residents.
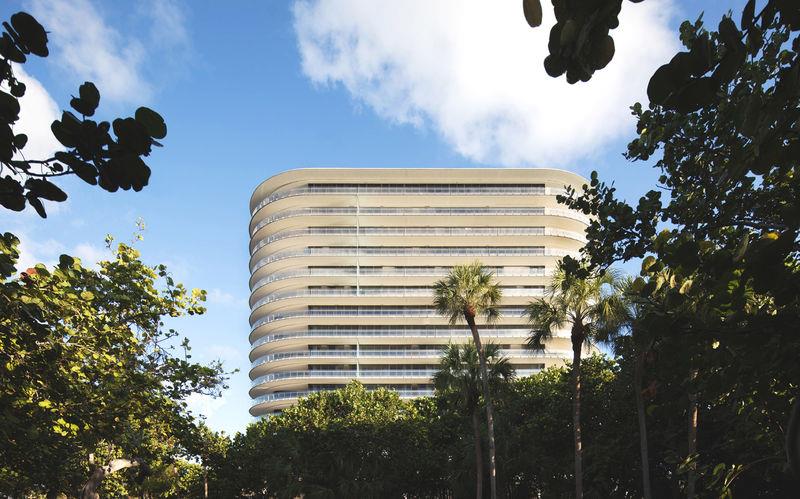
The project features an 18-storey oval construction elevated on white pillars. It contains 68 units, ranging from approximately 1,400 to 7,000 square feet (130 to 650 square metres).
Each has a terrace and floor-to-ceiling windows for expansive views of the nearby parks and the Atlantic Ocean.
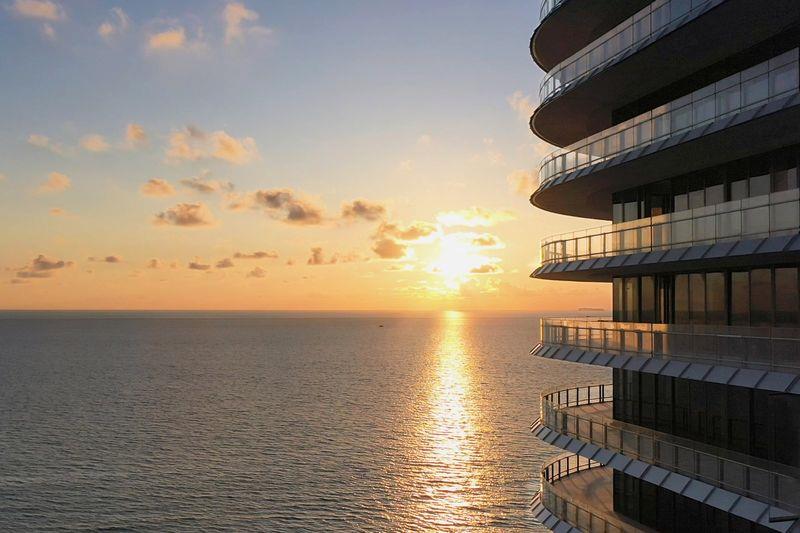
Paris studio Rena Dumas Architecture Interieure (RDAI) has designed the interiors for the residential building with references to the verdant landscape informing the design.
The decor ranges from bright, white spaces to moody, dimly lit areas. Furniture in grey and green colours are fused with golden accents and lush plantings. American oak floors were chosen to relate to the colour of aged sea grape leaves, while Miami's white sandy beaches are referenced in Venetian terrazzo.
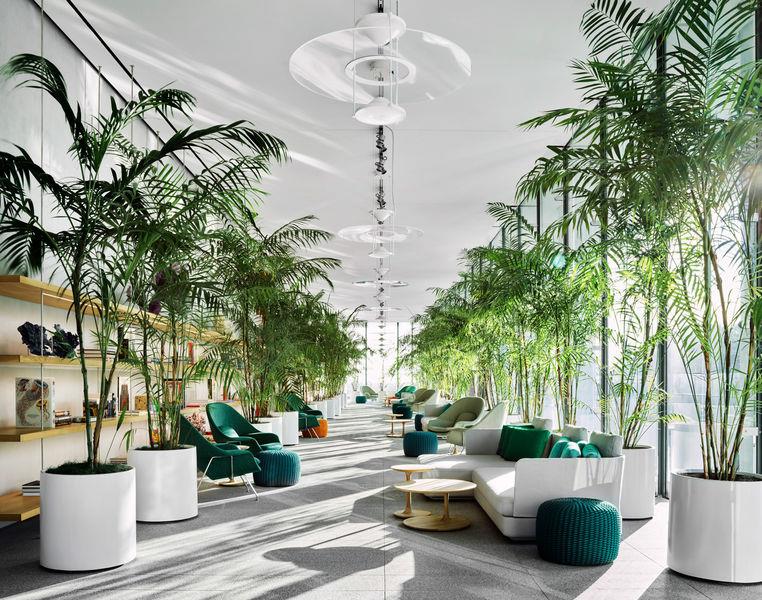
At the base of the tower are a lobby and outdoor swimming pool, with cabanas and access to a sandy beach.
A second swimming pool, a cafe and juice bar, a gym, wine bar and library are among other amenities. There is also a spa outfitted with a Hammam, sauna and steam rooms.
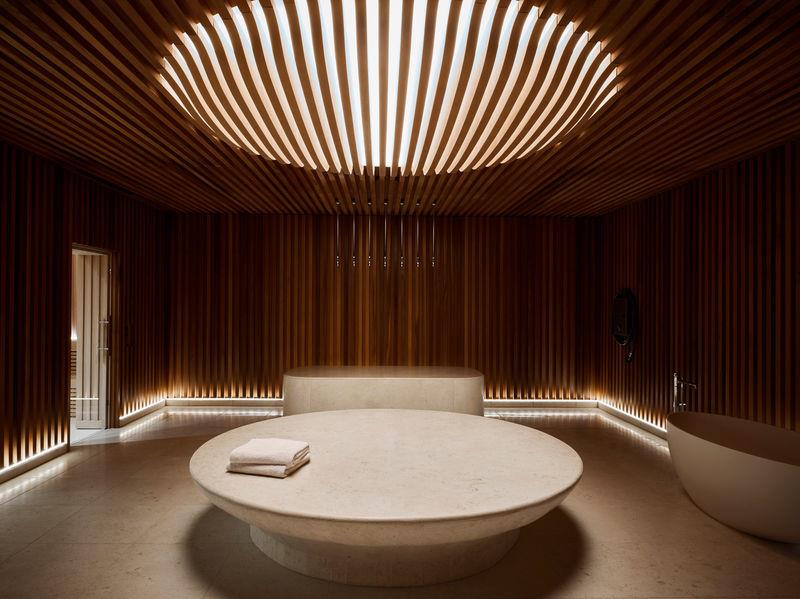
Dutch firm West 8 designed the landscape of Eighty Seven Park, including the resident's private garden.
Source : Dezeen - Photos : The Boundary
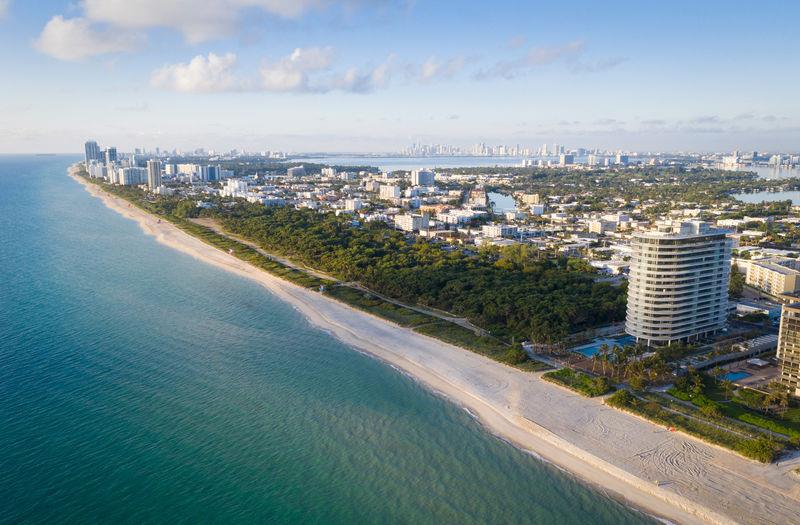
Tags:





