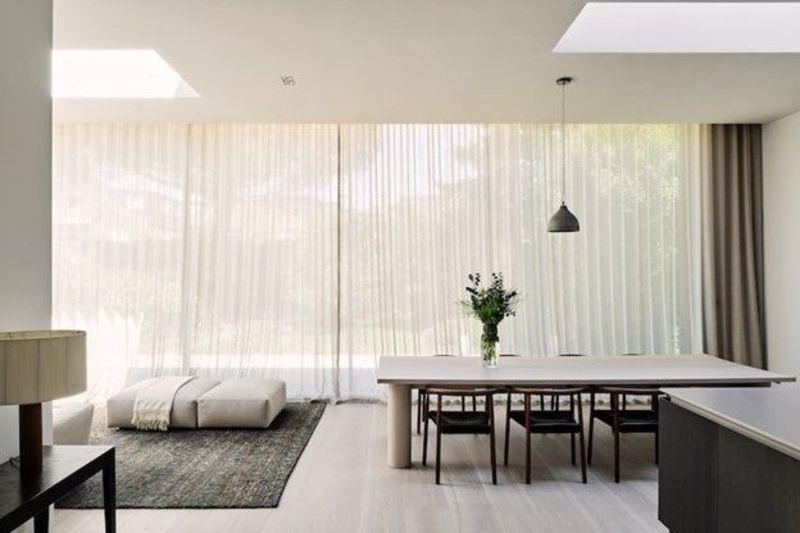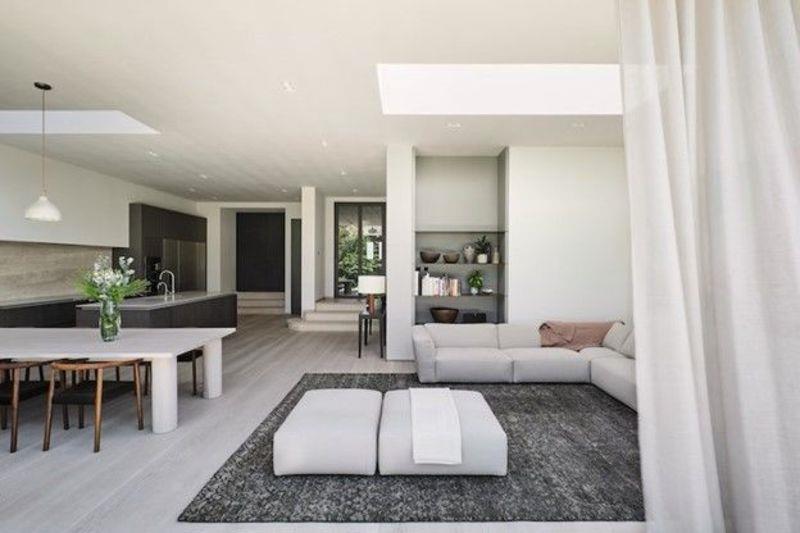A renovated victorian property with neutral tones & harmonious materials decoration in london
July 15, 2021 - London

The full redesign of a three-story detached victorian house locates at Shiswick of West London. The architects transformed the house with imaginative space planning and a ground-level extension with dinesen ash floors. They worked in close collaboration with the client to re-imagine the space as a calm, understated, carefully configured family home.

A contemporary extension at the rear of the property designed around a bespoke solid ash table by benchmark. The extension aims to complement the building’s original architecture by connecting the inside of the house with the newly landscaped garden.

The House includes the living areas and master bedroom, dressing room, and en suite bathroom. The original tiled flooring in the downstairs hall has been given new life through careful restoration. a clear understanding of the client’s unique needs for their home was the designers’ foremost preoccupation when creating the interior.
Source from: designboom.com
Tags:
London, victorian property, neutral





