A Hollywood Hills house designed by Marc Thorpe
December 14, 2021 - California
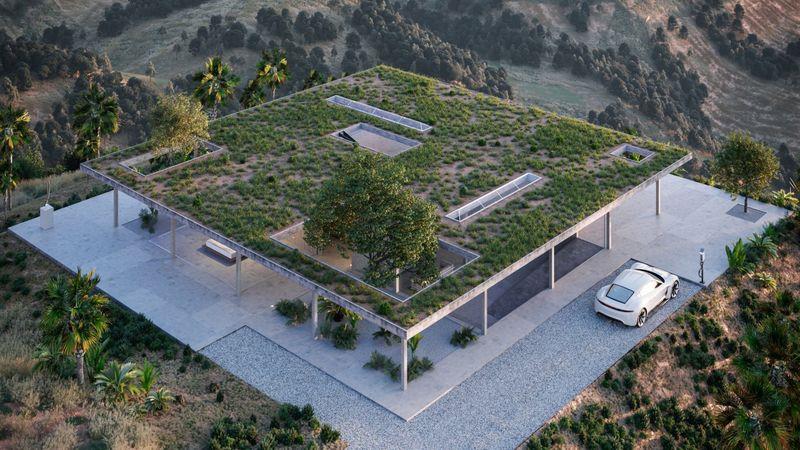
Architect and industrial designer marc thorpe has conceived this home in the hollywood hills, which pays homage to the case study houses of the 1950s and 60s.
Overlooking los angeles, ‘case study 2020’, or the CS-2020 house, has been designed to bring the surrounding landscape and views inside the property.
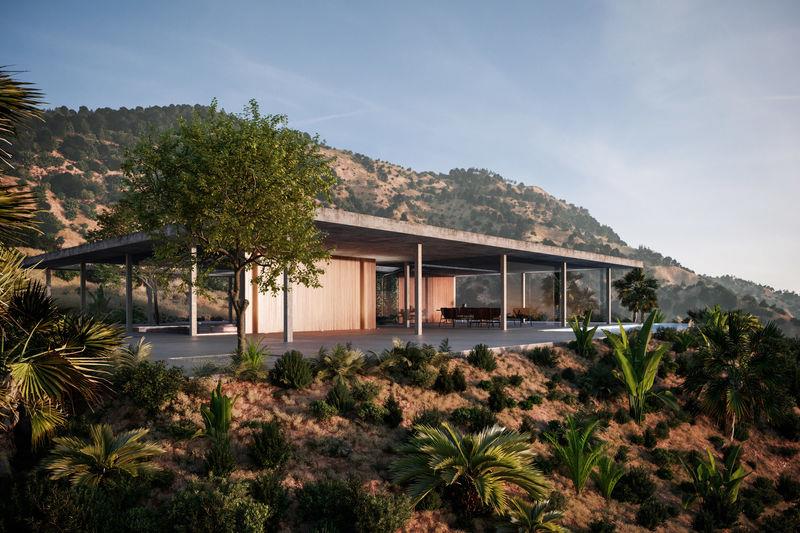
Paying tribute to traditional modernist architecture, the house is constructed of concrete, steel, wood, and glass.
The house comprises three main programmatic volumes: living, sleeping, and gallery. Hosting the programmed volumes is the circulation or passageways unifying the spaces.
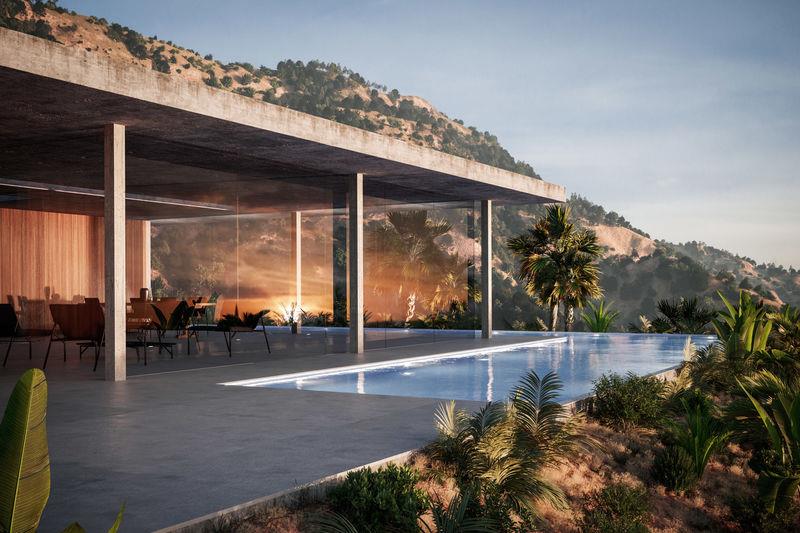
The passages transition from exterior patio to interior hallway seamlessly, blurring the boundaries of the dwelling.
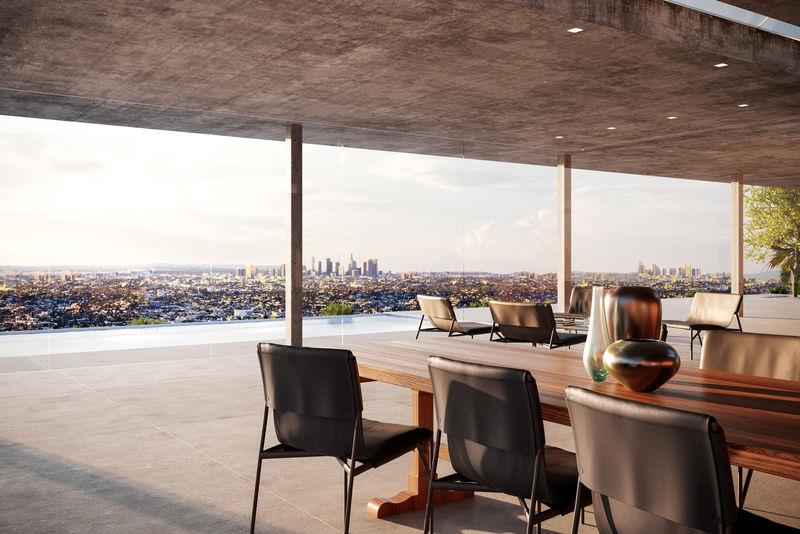
"The connections, details and lighting are all designed to be concealed through the use of recess and soffit."
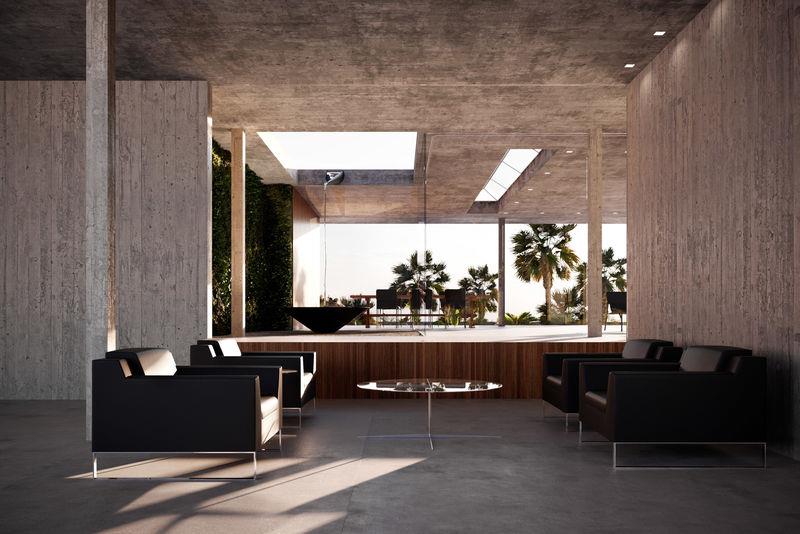
Interior gardens, which punctuate the program and circulation routes, provide another opportunity to bring the surrounding landscape inside the residence.
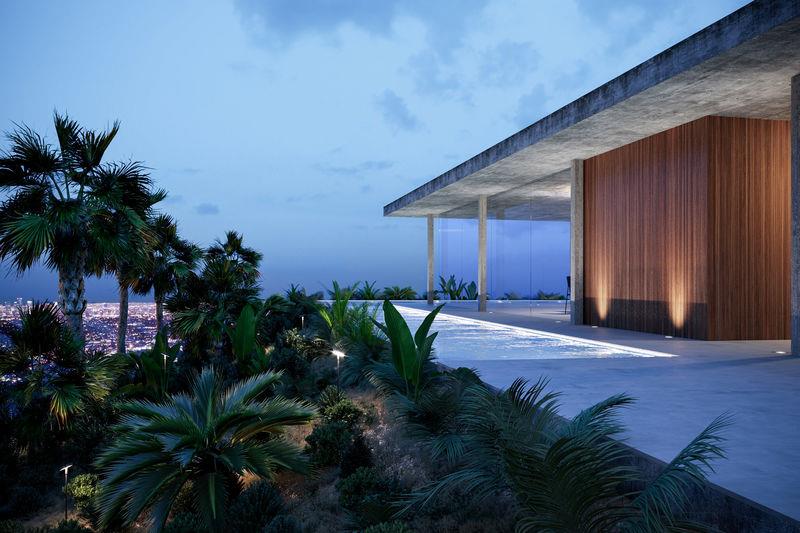
Construction on CS-2020 is slated to begin later this year.
Sources: designboom.com & Marc Thorpe
Tags:





